$649,900
#406 - 1030 King Street, Toronto, ON M6K 0B4
Niagara, Toronto,
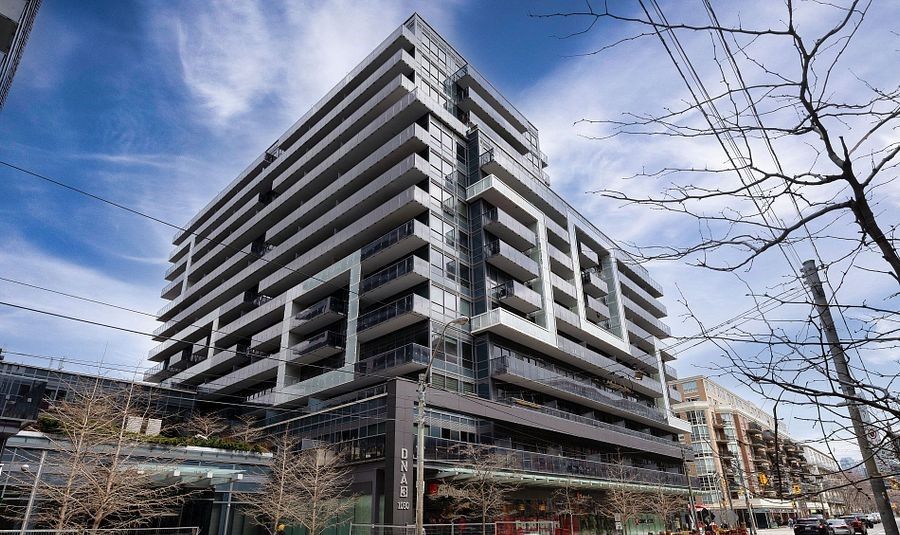
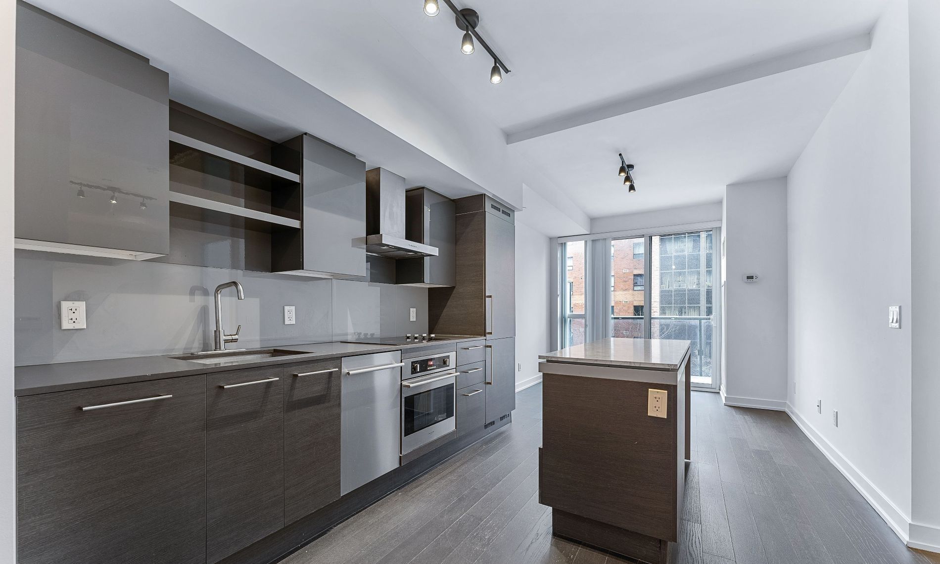
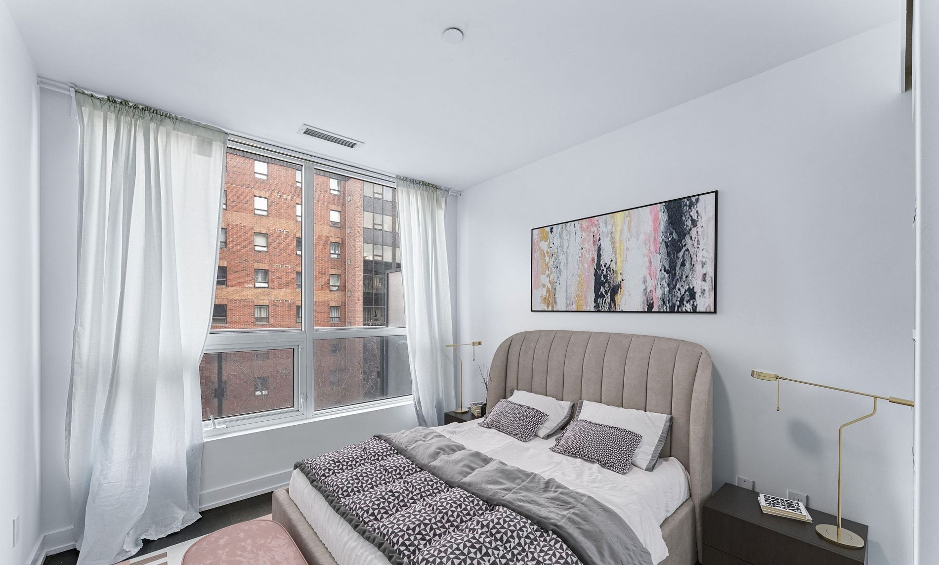
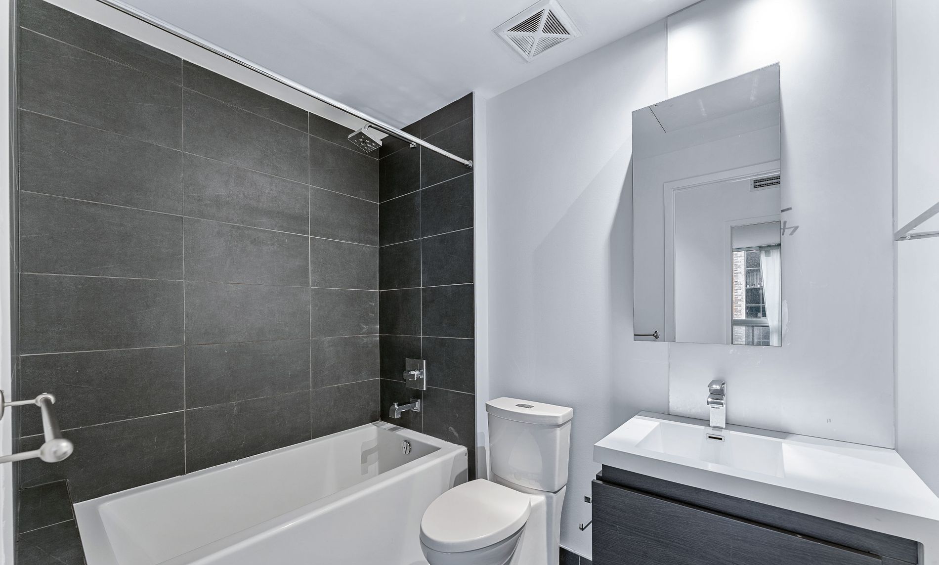
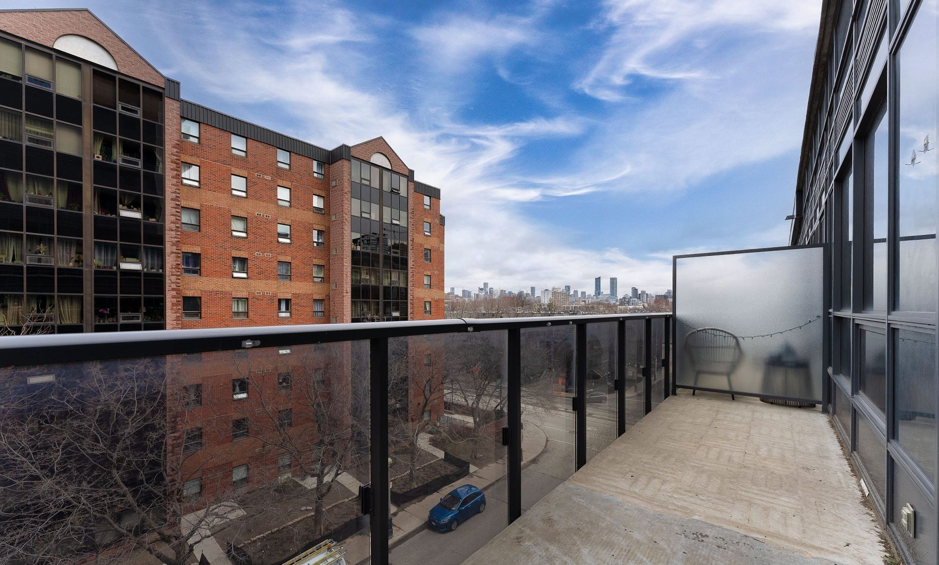
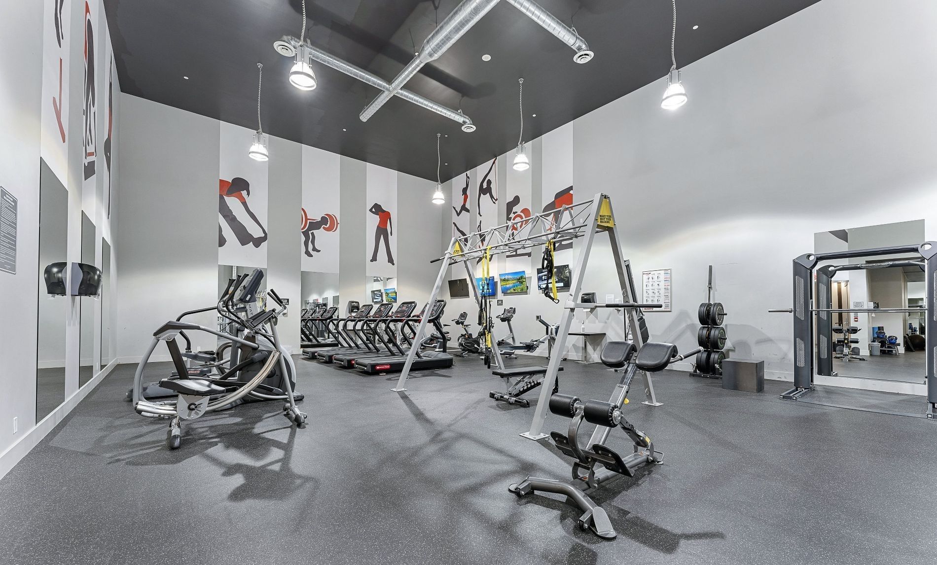
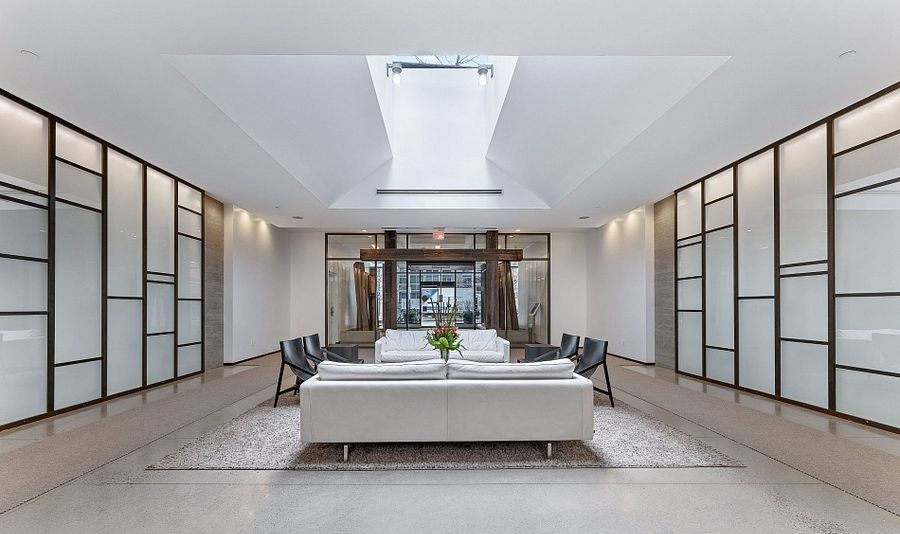
 Properties with this icon are courtesy of
TRREB.
Properties with this icon are courtesy of
TRREB.![]()
Stunning 1+1 Bedroom Condo in the Heart of King St W! This beautiful condo boasts 9-ft ceilings, sleek built-in appliances, and an open-concept design that's perfect for modern living. The spacious den is ideal for those who work from home, offering a quiet space to stay productive. Enjoy a wealth of amenities, including a fully-equipped gym and a vibrant party room for entertaining guests. Convenience is at your doorstep with Tim Hortons and No Frills located downstairs. Plus, a variety of restaurants, grocery stores, and entertainment venues are just a short walk away. Walking distance to the Ossington Strip, Trinity Bellwoods Park, many prime restaurants, clubs, and other parks, this location is perfect for those who love an active and social lifestyle. Streetcars and a bus stop are right in front of the building, providing seamless transit access across the city. With easy access to the Gardiner Expressway, this location offers the best of city living. Don't miss out, this condo is a must-see!
- HoldoverDays: 90
- Architectural Style: Apartment
- Property Type: Residential Condo & Other
- Property Sub Type: Condo Apartment
- GarageType: Underground
- Tax Year: 2024
- Parking Features: Underground
- WashroomsType1: 1
- WashroomsType1Level: Main
- BedroomsAboveGrade: 1
- BedroomsBelowGrade: 1
- Cooling: Central Air
- HeatSource: Gas
- HeatType: Forced Air
- LaundryLevel: Main Level
- ConstructionMaterials: Concrete
- Parcel Number: 764240226
- PropertyFeatures: Park, Public Transit, Library, Rec./Commun.Centre
| School Name | Type | Grades | Catchment | Distance |
|---|---|---|---|---|
| {{ item.school_type }} | {{ item.school_grades }} | {{ item.is_catchment? 'In Catchment': '' }} | {{ item.distance }} |








