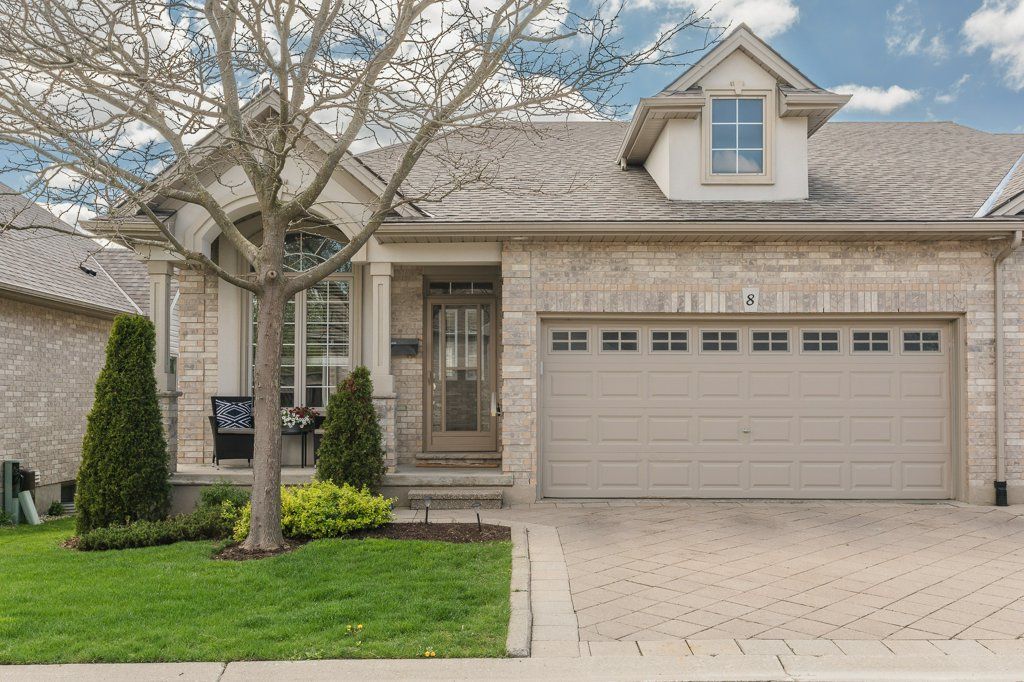$729,900
$20,000#8 - 1 St Johns Drive, Middlesex Centre, ON N0M 1C0
Arva, Middlesex Centre,









































 Properties with this icon are courtesy of
TRREB.
Properties with this icon are courtesy of
TRREB.![]()
Welcome to your dream bungalow condo in the heart of Arva, Ontario! This move-in-ready gem offers 2+2 bedrooms and 3 full baths, perfectly designed for comfortable and stylish living. Step into the bright and spacious main floor featuring soaring 9-foot ceilings and a tray ceiling in the living area, complemented by a cozy gas fireplace ideal for those chilly evenings. The kitchen boasts newly added quartz countertops with a sprawling 10-foot island and modern finishes, making it a chef's delight. A home office/or bedroom at the front of the house provides the perfect space for remote work or bedroom. The primary bedroom offers a serene retreat with a walk-in closet and an ensuite bath. Convenience is key with main floor laundry and interior access to the 2-car garage. Patio doors lead to a large rear deck, perfect for entertaining or unwinding in privacy. The fully finished lower level has been updated with brand-new flooring in 2025 and features a large family room, two additional spacious bedrooms, and a full bath. Located just minutes north of Masonville Mall, this home offers easy access to shopping, dining, and entertainment. Enjoy the proximity to Weldon Park, which features walking trails, ponds, tennis courts, disc golf, and expansive green spaces perfect for outdoor recreation and relaxation. Don't miss this opportunity to experience the best of Arva living -schedule your private showing today!
- HoldoverDays: 60
- Architectural Style: Bungalow
- Property Type: Residential Condo & Other
- Property Sub Type: Common Element Condo
- GarageType: Attached
- Tax Year: 2024
- Parking Features: Private
- ParkingSpaces: 2
- Parking Total: 4
- WashroomsType1: 1
- WashroomsType1Level: Main
- WashroomsType2: 1
- WashroomsType2Level: Main
- WashroomsType3: 1
- WashroomsType3Level: Basement
- BedroomsAboveGrade: 2
- BedroomsBelowGrade: 2
- Fireplaces Total: 1
- Interior Features: Auto Garage Door Remote, Floor Drain, Sump Pump
- Basement: Full, Finished
- Cooling: Other
- HeatSource: Gas
- HeatType: Heat Pump
- LaundryLevel: Main Level
- ConstructionMaterials: Brick, Vinyl Siding
- Parcel Number: 92210020
| School Name | Type | Grades | Catchment | Distance |
|---|---|---|---|---|
| {{ item.school_type }} | {{ item.school_grades }} | {{ item.is_catchment? 'In Catchment': '' }} | {{ item.distance }} |










































