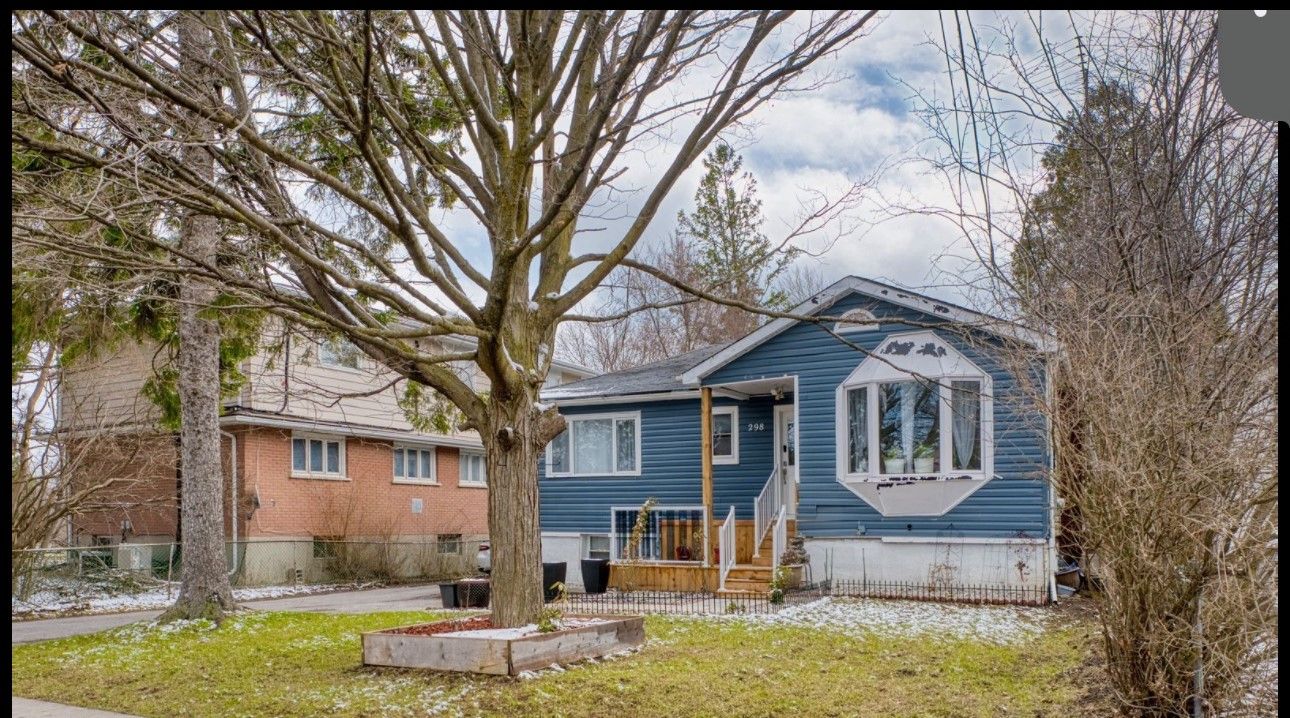$569,000
298 Elmwood Street, Kingston, ON K7M 2Y8
25 - West of Sir John A. Blvd, Kingston,

 Properties with this icon are courtesy of
TRREB.
Properties with this icon are courtesy of
TRREB.![]()
FULLY UPGRADED, BEAUTIFUL RAISED BUNGALOW WITH A DETACHED GARAGE LOCATED ON A QUIET STREET. THIS PROPERTY BOASTS A LARGE 50 X 159 LOT WITH NO HOUSES BEHIND IT, ALLOWING YOU TO HAVE A NICE, PRIVATE BACKYARD. THE DETACHED HOME FEATURES 6 BEDROOMS, INCLUDING AN IN-LAW SUITE WITH SPACIOUS OPEN CONCEPT BASEMENT APARTMENT WITH SEPARATE SIDE ENTRANCE. BOTH UNITS HAVE SEPARATE METERS FOR UTILITIES. THE PROPERTY INCLUDES A DETACHED DOUBLE CAR GARAGE AND PARKING SPACE FOR SEVEN CARS. CENTRALLY LOCATED AND CLOSE TO ALL AMENITIES, IT PROVIDES EASY ACCESS TO SCHOOLS, SHOPPING CENTERS AND PARKS. FAMILY ROOM HAS PATIO TO A LARGE DECK WITH FENCED YARD AND A STORAGE SHED IN THE BACK.
- HoldoverDays: 120
- Architectural Style: Bungalow
- Property Type: Residential Freehold
- Property Sub Type: Detached
- DirectionFaces: South
- GarageType: Detached
- Directions: BATH ROAD AND PORTSMOUTH AVE
- Tax Year: 2024
- Parking Features: Available, Private Double
- ParkingSpaces: 7
- Parking Total: 9
- WashroomsType1: 1
- WashroomsType1Level: Ground
- WashroomsType2: 1
- WashroomsType2Level: Basement
- BedroomsAboveGrade: 2
- BedroomsBelowGrade: 3
- Interior Features: Primary Bedroom - Main Floor
- Basement: Apartment, Separate Entrance
- HeatSource: Gas
- HeatType: Forced Air
- ConstructionMaterials: Aluminum Siding
- Roof: Asphalt Shingle
- Sewer: Sewer
- Foundation Details: Block
- LotSizeUnits: Feet
- LotDepth: 158.26
- LotWidth: 50
| School Name | Type | Grades | Catchment | Distance |
|---|---|---|---|---|
| {{ item.school_type }} | {{ item.school_grades }} | {{ item.is_catchment? 'In Catchment': '' }} | {{ item.distance }} |



