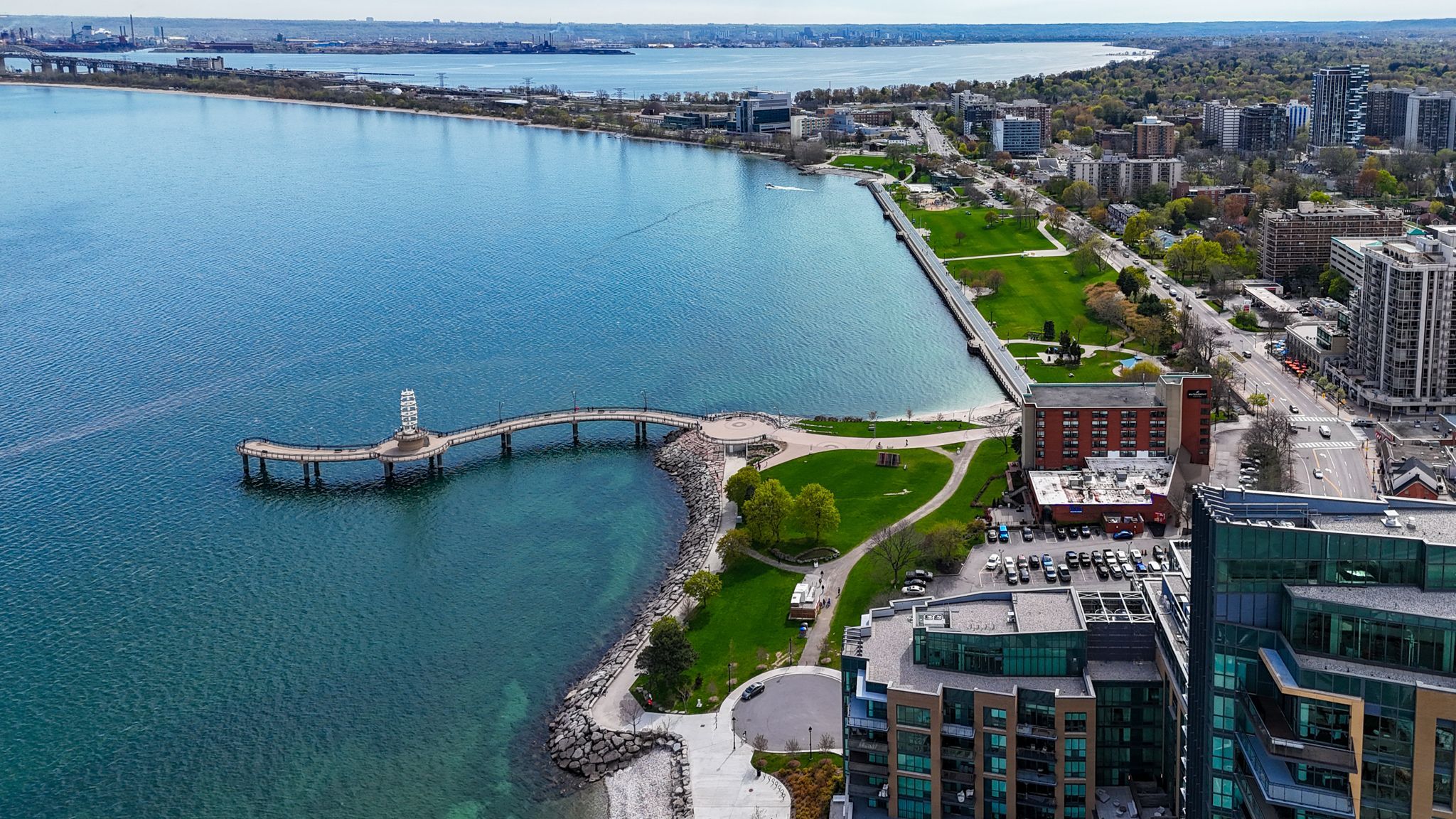$599,990
$30,009#511 - 370 Martha Street, Burlington, ON L7R 0G9
Brant, Burlington,






























 Properties with this icon are courtesy of
TRREB.
Properties with this icon are courtesy of
TRREB.![]()
Discover luxury living at the brand-new Nautique Residences, nestled in the heart of Burlington's Downtown Waterfront. This exceptional 1-bedroom unit, one of the largest unit approximately 700 Sq. Ft., features 1.5 bathrooms (Ensuite & Powder rm) and offers a prime location with breathtaking views from the balcony. The unit includes the convenience of 1 locker and 1 parking spot. Experience elegant living with 9-foot ceilings and floor-to-ceiling windows that bathe the space in natural light. Seize this opportunity to live by the lake, just steps away from Spencer Smith Park, fine dining, cafes and a host of summer festivals! Nearby amenities include Burlington Centre, No Frills, Walmart, Central Park, GO Station, and the Public Library. The building offers outstanding amenities, including a dining room, bar and dining areas, an indoor/outdoor yoga studio, a fitness center, a 20th-floor sky lounge, fire pits, a swimming pool, a whirlpool, and an outdoor terrace. Taxes Not Assessed Yet. **EXTRAS** Taxes Not Assessed Yet. Maintenance Charges include Charges for Unit, Parking & Locker)
- HoldoverDays: 90
- Architectural Style: Apartment
- Property Type: Residential Condo & Other
- Property Sub Type: Condo Apartment
- GarageType: Underground
- Directions: LAKESHORE RD
- Tax Year: 2024
- Parking Total: 1
- WashroomsType1: 1
- WashroomsType1Level: Main
- WashroomsType2: 1
- WashroomsType2Level: Main
- BedroomsAboveGrade: 1
- Interior Features: Carpet Free, Intercom
- Cooling: Central Air
- HeatSource: Gas
- HeatType: Forced Air
- ConstructionMaterials: Brick
- Parcel Number: 260770132
| School Name | Type | Grades | Catchment | Distance |
|---|---|---|---|---|
| {{ item.school_type }} | {{ item.school_grades }} | {{ item.is_catchment? 'In Catchment': '' }} | {{ item.distance }} |































