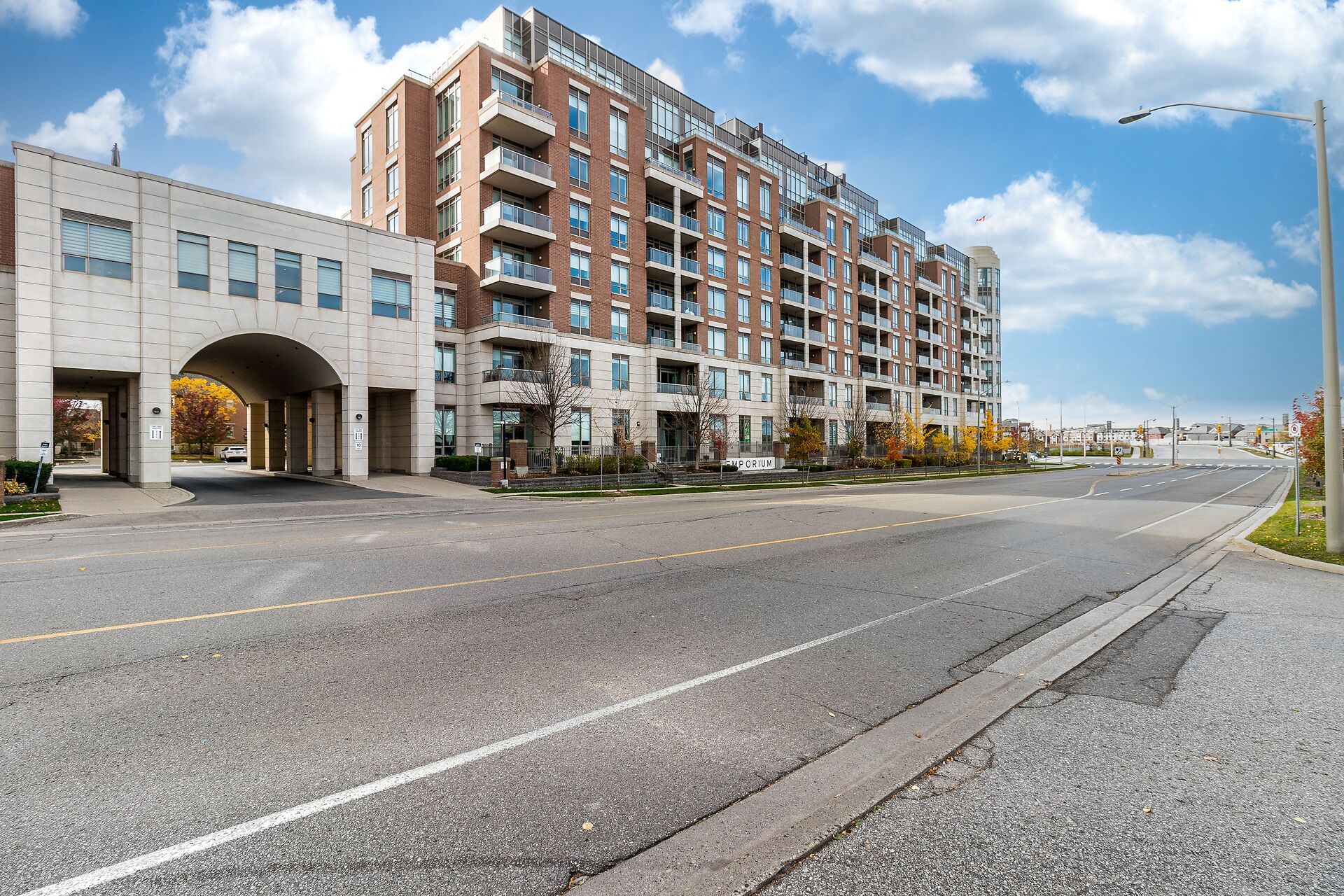$594,900
$5,000#724 - 2480 Prince Michael Drive, Oakville, ON L6H 0H1
1009 - JC Joshua Creek, Oakville,












































 Properties with this icon are courtesy of
TRREB.
Properties with this icon are courtesy of
TRREB.![]()
Experience modern elegance in this bright and spacious 1 bedroom + den suite, perfectly designed for stylish urban living. Soaring 9-foot ceilings and a private balcony provide stunning panoramic views of Mississauga and Toronto's iconic skyline. The contemporary kitchen is a chefs dream, featuring sleek granite countertops, stainless steel appliances, and generous cabinetry. Enjoy a full suite of premium amenities including 24-hour security, a cutting-edge fitness centre, indoor pool, media and party rooms, guest suites, and plenty of visitor parking. Located in a vibrant and walkable neighborhood, you're steps from banks, pharmacies, restaurants, and everyday essentials offering the ultimate blend of convenience and sophistication. Some images have been virtually staged.
- HoldoverDays: 90
- Architectural Style: Apartment
- Property Type: Residential Condo & Other
- Property Sub Type: Condo Apartment
- GarageType: Underground
- Directions: Dundas & Prince Michael Dr
- Tax Year: 2024
- Parking Features: Private
- Parking Total: 1
- WashroomsType1: 1
- BedroomsAboveGrade: 1
- BedroomsBelowGrade: 1
- Interior Features: Auto Garage Door Remote, Sauna, Storage Area Lockers, Wheelchair Access
- Cooling: Central Air
- HeatSource: Gas
- HeatType: Forced Air
- LaundryLevel: Main Level
- ConstructionMaterials: Brick
- Exterior Features: Recreational Area
- Parcel Number: 259420241
| School Name | Type | Grades | Catchment | Distance |
|---|---|---|---|---|
| {{ item.school_type }} | {{ item.school_grades }} | {{ item.is_catchment? 'In Catchment': '' }} | {{ item.distance }} |













































