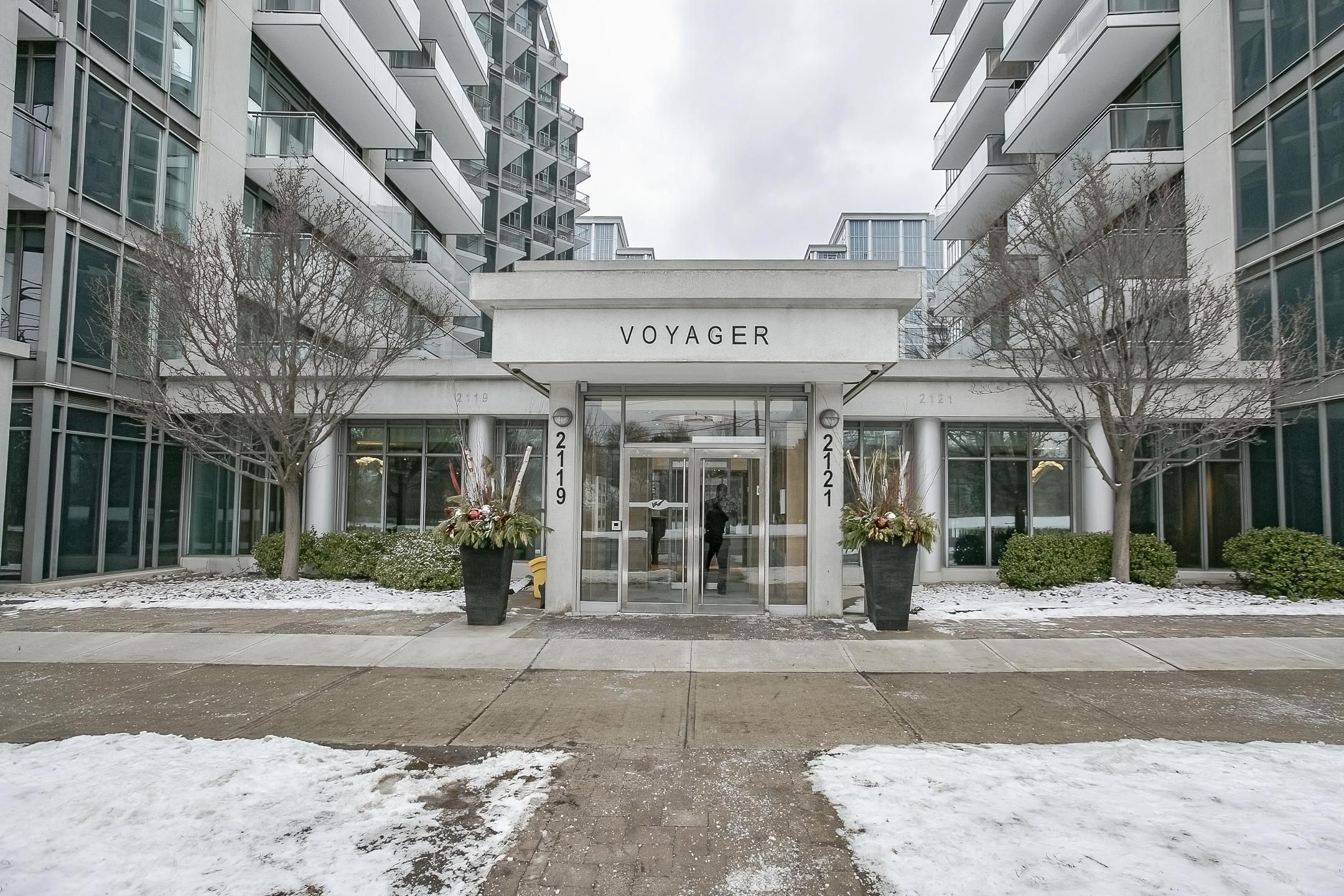$699,000
#217 - 2119 Lake Shore Boulevard, Toronto, ON M8V 4E8
Mimico, Toronto,


















































 Properties with this icon are courtesy of
TRREB.
Properties with this icon are courtesy of
TRREB.![]()
WOW!!! Shows 10+++++ Located in one of Toronto's most sought-after neighborhoods, this bright and modern condo offers an ideal living space for young professionals, Small Families or those looking to downsize without compromising on location or style. The open-concept living area features large walk out balcony that flood the space with natural light, showcasing stunning city views. The spacious kitchen boasts sleek cabinetry, high-end stainless steel appliances, and ample counter space perfect for preparing meals or entertaining guests. The cozy bedroom provides a peaceful retreat, with 4 piece ensuite Bath while the versatile den can be used as a home office, guest room, or even additional storage. Enjoy an abundance of building amenities including a fitness center, Indoor Swimming Pool, Hot tub Jacuzzi, Guest Suites, Theatre, Golf Simulators, Library, 24/7 concierge, and more. With easy access to public transit, world-class shopping, Water front trails, Parks, fine dining and entertainment, this condo is the ultimate urban living experience. Don't miss out on the opportunity to live in this vibrant, highly desirable downtown location. Book your showing today! BONUS. MAINTAINANCE INCLUDES ALL OF THE UTILITIES.
- HoldoverDays: 90
- Architectural Style: Apartment
- Property Type: Residential Condo & Other
- Property Sub Type: Condo Apartment
- GarageType: Underground
- Tax Year: 2024
- Parking Total: 1
- WashroomsType1: 1
- WashroomsType1Level: Main
- WashroomsType2: 1
- WashroomsType2Level: Main
- BedroomsAboveGrade: 1
- BedroomsBelowGrade: 1
- Interior Features: Built-In Oven, Carpet Free, Storage Area Lockers, Ventilation System
- Cooling: Central Air
- HeatSource: Gas
- HeatType: Forced Air
- LaundryLevel: Main Level
- ConstructionMaterials: Brick
- Exterior Features: Controlled Entry
- Waterfront Features: Seawall
- Parcel Number: 126540477
- PropertyFeatures: Cul de Sac/Dead End, Park, Waterfront, Public Transit, Greenbelt/Conservation, Beach
| School Name | Type | Grades | Catchment | Distance |
|---|---|---|---|---|
| {{ item.school_type }} | {{ item.school_grades }} | {{ item.is_catchment? 'In Catchment': '' }} | {{ item.distance }} |



















































