$555,000
$24,000#424 - 1940 Ironstone Drive, Burlington, ON L7L 0E4
Uptown, Burlington,
2
|
2
|
1
|
699 sq.ft.
|
Year Built: 11-15
|
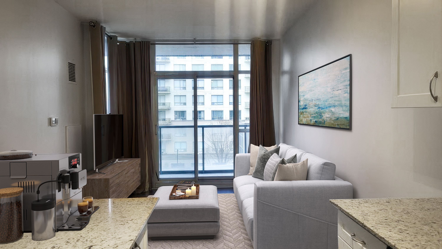
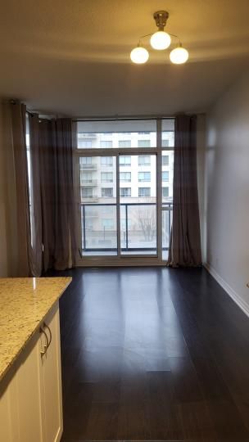
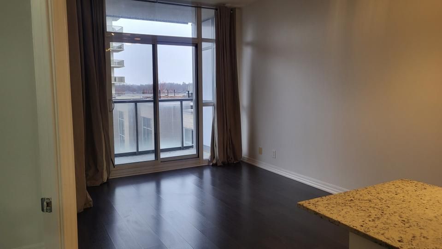
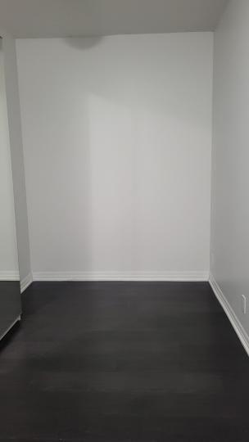

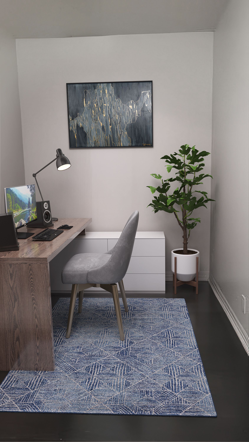
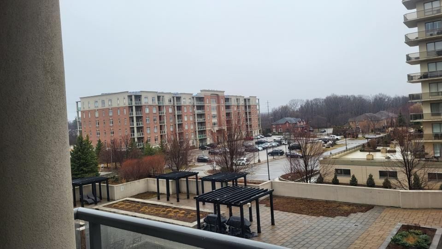
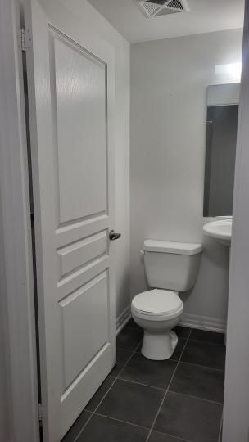
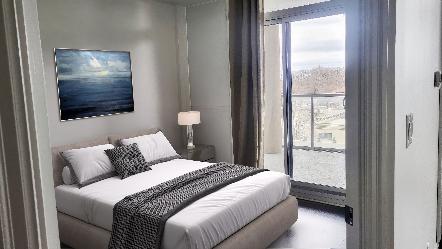
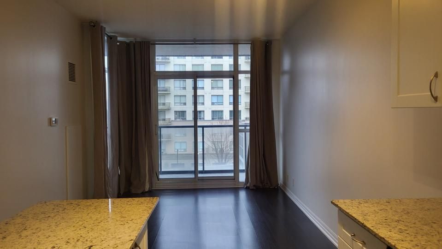

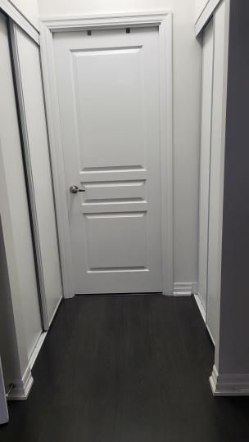
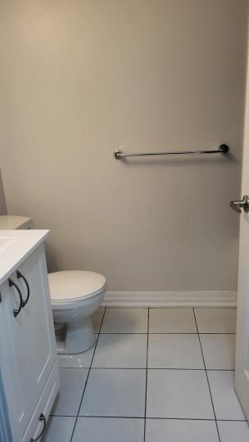
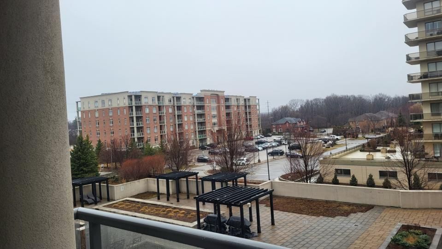
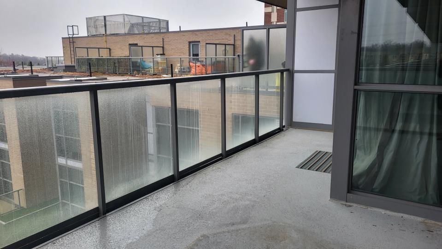
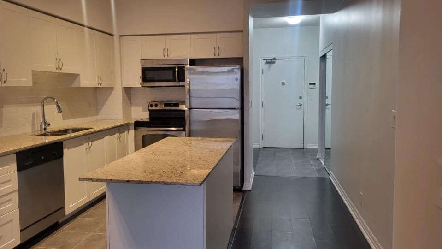
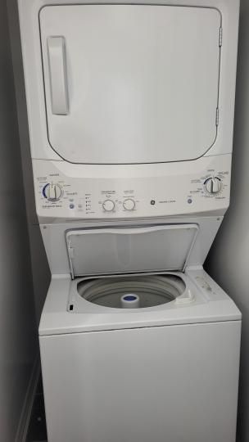
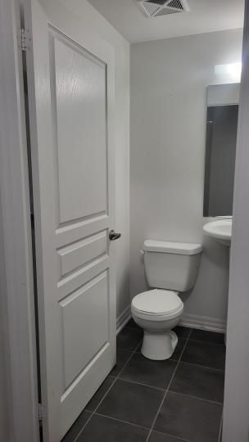
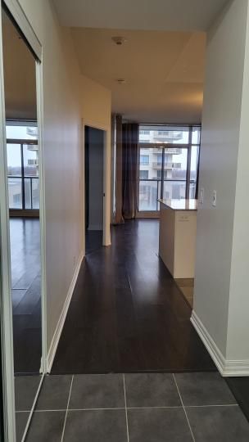
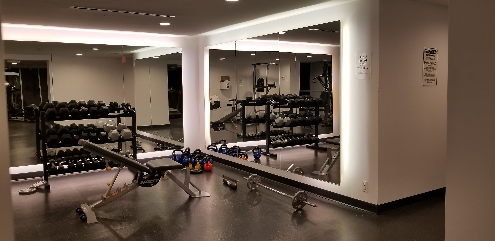
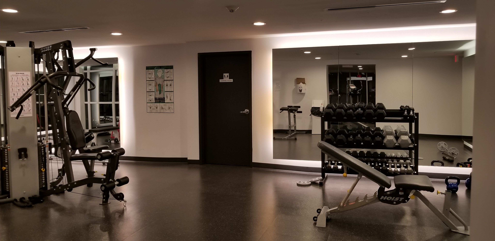
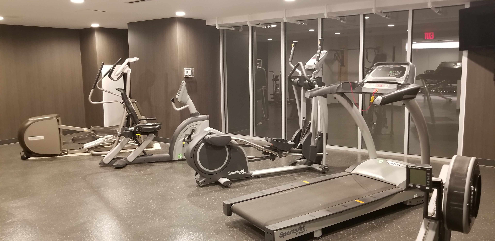
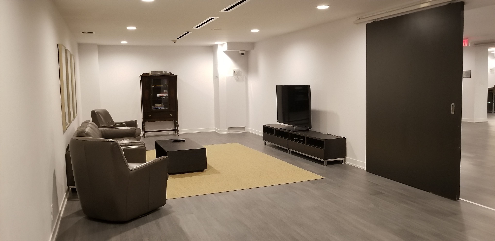
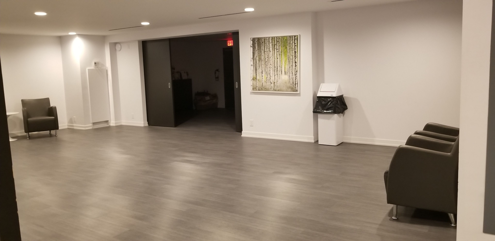
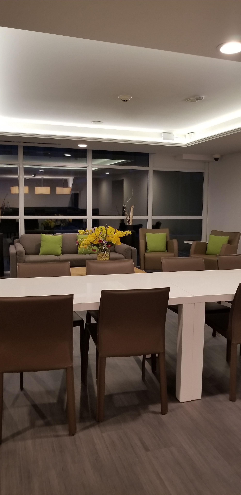
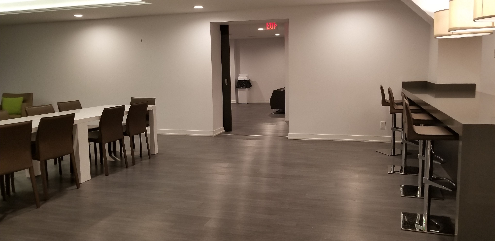
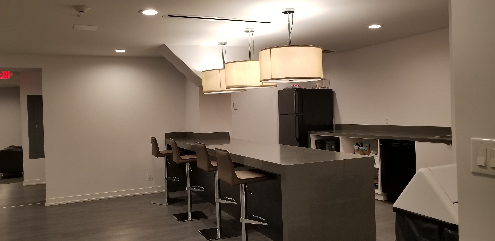
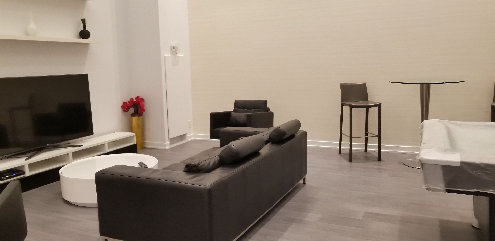
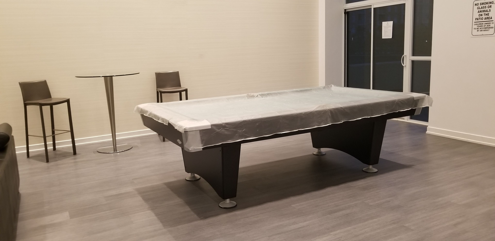
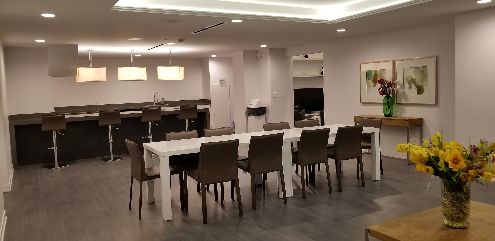
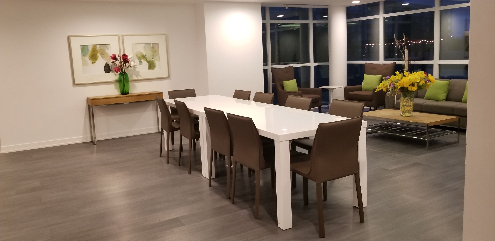
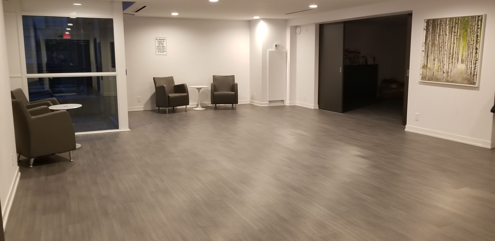
 Properties with this icon are courtesy of
TRREB.
Properties with this icon are courtesy of
TRREB.![]()
Fabulous one bedroom plus den in uptown Burlington. Freshly painted and ready for your design. Features stainless steal appliances in kitchen, ensuite laundry, two washrooms including ensuite in the primary bedroom. Lots of building amenities, including 24 hour concierge and security party room, games room, theatre, gym and studio, large courtyard with barbecues. Close to shopping schools,public transit, minutes to major highways and go bus.
Property Info
MLS®:
W12053109
Listing Courtesy of
KELLER WILLIAMS EDGE REALTY
Total Bedrooms
2
Total Bathrooms
2
Basement
1
Floor Space
600-699 sq.ft.
Style
1 Storey/Apt
Last Updated
2025-04-01
Property Type
Condo
Listed Price
$555,000
Unit Pricing
$794/sq.ft.
Strata Fee
$662.90
Tax Estimate
$2,509/Year
Year Built
11-15
Rooms
More Details
Exterior Finish
Brick, Concrete
Parking Cover
1
Parking Total
1
Summary
- HoldoverDays: 60
- Architectural Style: 1 Storey/Apt
- Property Type: Residential Condo & Other
- Property Sub Type: Condo Apartment
- GarageType: Underground
- Directions: North on Appleby from QEW
- Tax Year: 2024
- ParkingSpaces: 1
- Parking Total: 1
Location and General Information
Taxes and HOA Information
Parking
Interior and Exterior Features
- WashroomsType1: 1
- WashroomsType2: 1
- BedroomsAboveGrade: 1
- BedroomsBelowGrade: 1
- Interior Features: Auto Garage Door Remote, Primary Bedroom - Main Floor
- Cooling: Central Air
- HeatSource: Ground Source
- HeatType: Radiant
- LaundryLevel: Main Level
- ConstructionMaterials: Brick, Concrete
Bathrooms Information
Bedrooms Information
Interior Features
Exterior Features
Property
- Parcel Number: 259270106
- PropertyFeatures: School, Public Transit, Place Of Worship
Lot Information
Others
Sold History
MAP & Nearby Facilities
(The data is not provided by TRREB)
Map
Nearby Facilities
Public Transit ({{ nearByFacilities.transits? nearByFacilities.transits.length:0 }})
SuperMarket ({{ nearByFacilities.supermarkets? nearByFacilities.supermarkets.length:0 }})
Hospital ({{ nearByFacilities.hospitals? nearByFacilities.hospitals.length:0 }})
Other ({{ nearByFacilities.pois? nearByFacilities.pois.length:0 }})
School Catchments
| School Name | Type | Grades | Catchment | Distance |
|---|---|---|---|---|
| {{ item.school_type }} | {{ item.school_grades }} | {{ item.is_catchment? 'In Catchment': '' }} | {{ item.distance }} |
Market Trends
Mortgage Calculator
(The data is not provided by TRREB)
City Introduction
Nearby Similar Active listings
Nearby Price Reduced listings
MLS Listing Browsing History
View More

































