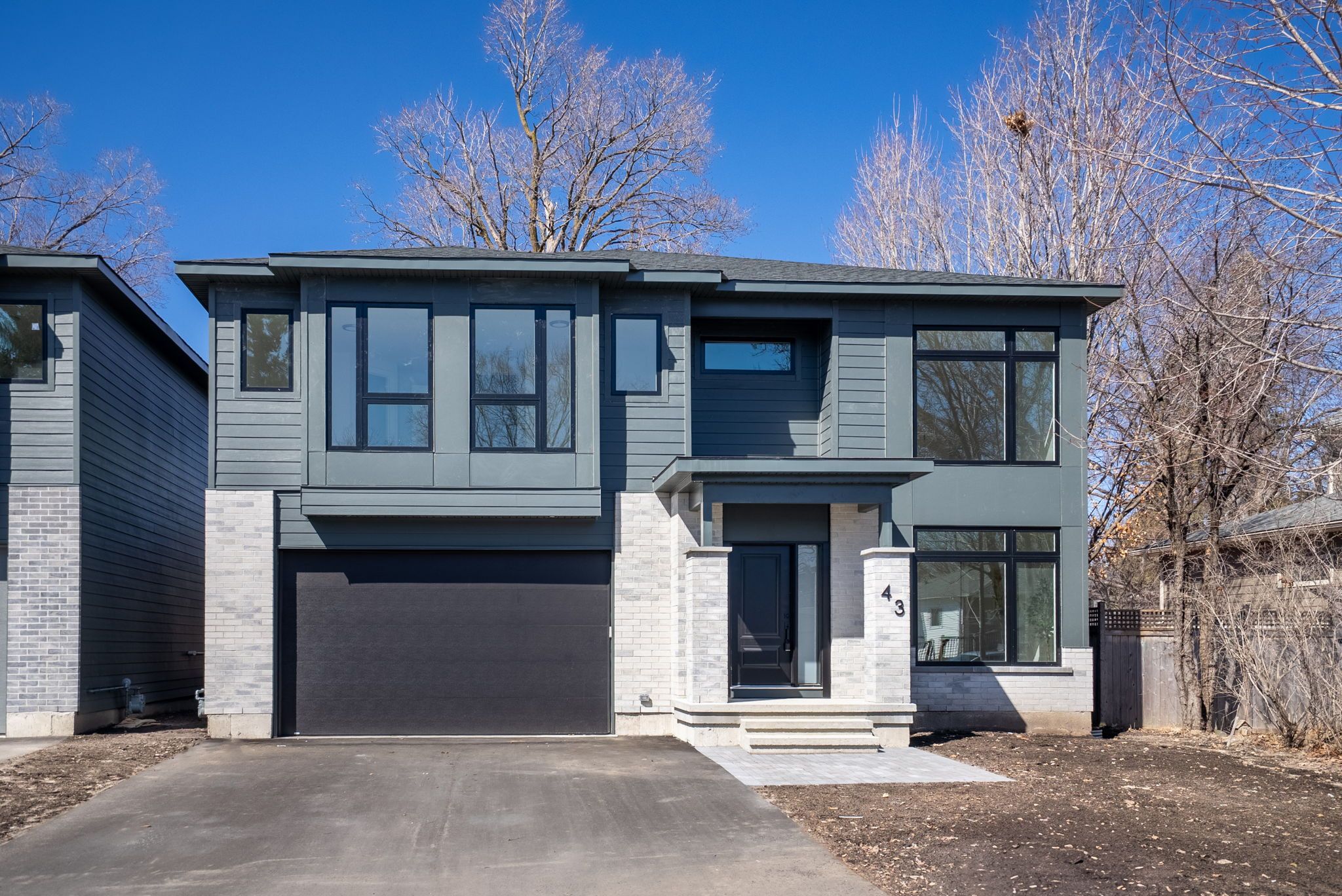$1,679,000
$70,00043 ST CLAIRE Avenue, MeadowlandsCrestviewandArea, ON K2G 2A1
7301 - Meadowlands/St. Claire Gardens, Meadowlands - Crestview and Area,


















































 Properties with this icon are courtesy of
TRREB.
Properties with this icon are courtesy of
TRREB.![]()
Nestled in the prestigious Meadowlands, this brand-new 2025 custom home offers an unparalleled blend of space, style, and functionality. From the moment you step inside, the grand foyer welcomes you with high ceilings and wide hallways that create a sense of openness and freedom rarely found in new builds. A spacious main-floor den offers the ideal work-from-home setup, while high-end finishes throughout elevate the homes design. The main level also boasts dramatic vaulted ceilings and an impressive wall of windows, bathing the living space in natural light. Oversized patio doors seamlessly connect the indoors to the outdoors, perfect for entertaining. The heart of the home is the stunning Aspen Design kitchen, where elegance meets functionality. Featuring exquisite stone countertops, high-end cabinetry, and top-tier appliances, this chefs dream seamlessly flows into the living and dining areas, making it perfect for entertaining family and friends in style. Upstairs, 9-ft ceilings, 8-ft doors, and four generously sized bedrooms provide both comfort and elegance. The primary suite is a true retreat, featuring an expansive dream walk-in closet and a spa-like ensuite with premium finishes. A convenient second-floor laundry room add to the thoughtful design. The lower level offers 9 foot ceilings, as well as incredible versatility with two additional bedrooms and an expansive recreation space, complete with built-in high-end cabinetry for a stylish wet bar. Designed with both luxury and practicality in mind, this home stands out in Meadowlands as a rare opportunity to own something truly special.
- HoldoverDays: 90
- Architectural Style: 2-Storey
- Property Type: Residential Freehold
- Property Sub Type: Detached
- DirectionFaces: North
- GarageType: Attached
- Tax Year: 2024
- Parking Features: Private
- ParkingSpaces: 4
- Parking Total: 8
- WashroomsType1: 1
- WashroomsType1Level: Ground
- WashroomsType2: 2
- WashroomsType2Level: Second
- WashroomsType3: 1
- WashroomsType3Level: Basement
- BedroomsAboveGrade: 4
- BedroomsBelowGrade: 2
- Fireplaces Total: 1
- Interior Features: Other
- Basement: Full, Finished
- Cooling: Central Air
- HeatSource: Gas
- HeatType: Forced Air
- LaundryLevel: Upper Level
- ConstructionMaterials: Brick
- Roof: Asphalt Shingle
- Sewer: Sewer
- Foundation Details: Concrete
- LotSizeUnits: Feet
- LotDepth: 90
- LotWidth: 50
- PropertyFeatures: Public Transit, Park
| School Name | Type | Grades | Catchment | Distance |
|---|---|---|---|---|
| {{ item.school_type }} | {{ item.school_grades }} | {{ item.is_catchment? 'In Catchment': '' }} | {{ item.distance }} |



















































