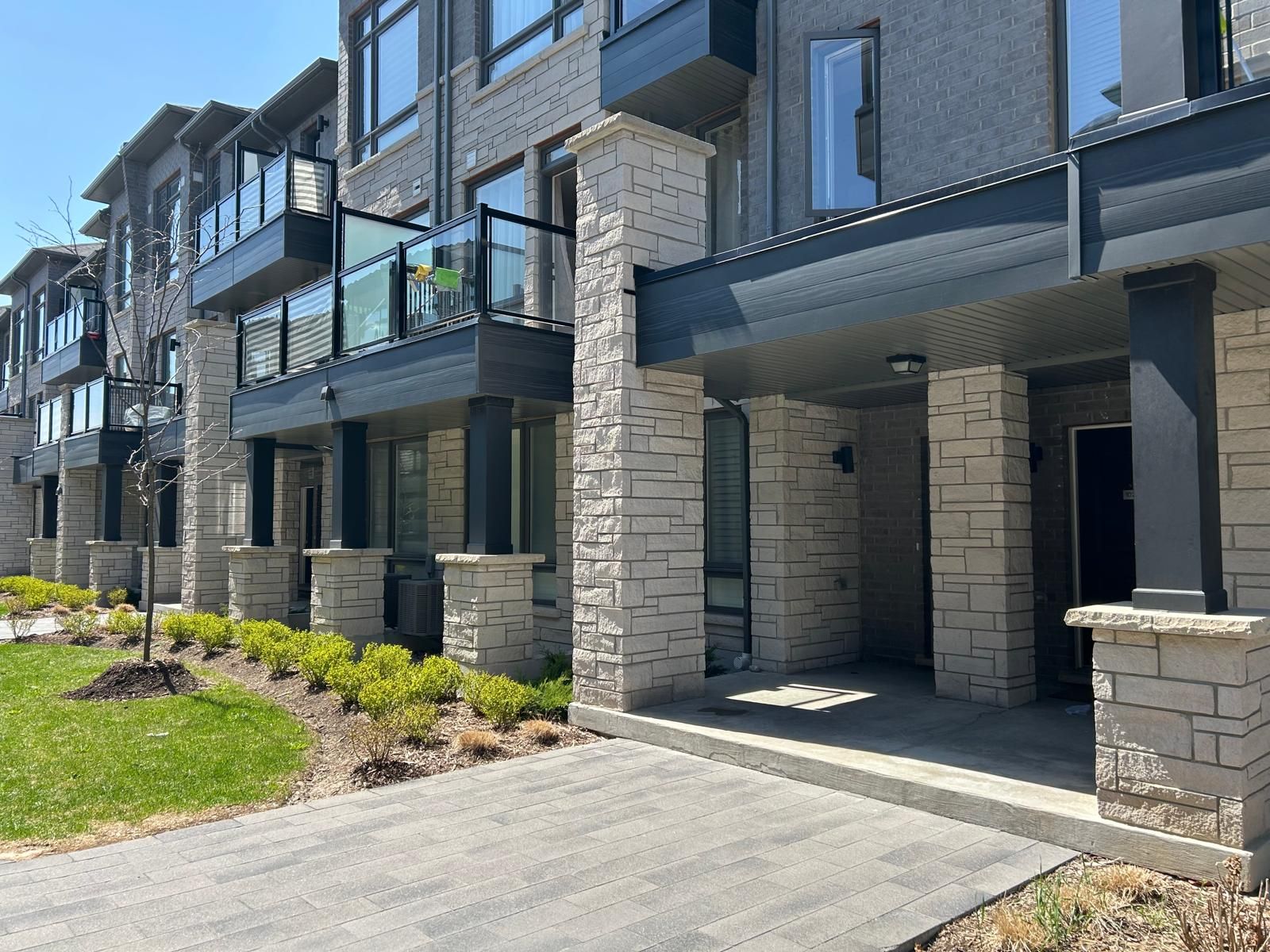$2,750
#101 - 9470 The Gore Road, Brampton, ON L6P 4P9
Bram East, Brampton,













 Properties with this icon are courtesy of
TRREB.
Properties with this icon are courtesy of
TRREB.![]()
Welcome to the Ultimate in Urban Living. Step into style, comfort, and convenience with this bright, spacious 2-bedroom, one-and-a-half-bathroom urban townhome beautifully designed by the acclaimed Mosiak Homes. Offering a generous 1,155 sq.ft. of contemporary living space, this home is a perfect fusion of modern aesthetics and everyday functionality. The open-concept main level greets you with 9-ft smooth ceilings, sleek laminate floors, and a sun-filled kitchen that leads to your private balcony ideal for morning coffee or evening unwinding. Nestled in a prime location, you'll enjoy effortless access to public transit, top-rated schools, shopping, and places of worship everything you need right at your doorstep. We want this to be your home.
- HoldoverDays: 90
- Architectural Style: 2-Storey
- Property Type: Residential Condo & Other
- Property Sub Type: Condo Townhouse
- Directions: The Gore/Ebenezer
- Parking Features: Surface
- ParkingSpaces: 1
- Parking Total: 1
- WashroomsType1: 1
- WashroomsType1Level: Main
- WashroomsType2: 1
- WashroomsType2Level: Second
- BedroomsAboveGrade: 2
- Interior Features: Air Exchanger, Separate Heating Controls, Separate Hydro Meter, Storage, Water Heater
- Cooling: Central Air
- HeatSource: Gas
- HeatType: Forced Air
- ConstructionMaterials: Brick
- Exterior Features: Porch, Landscaped
- Roof: Asphalt Shingle
- Foundation Details: Concrete
- Topography: Flat
- Parcel Number: 201420101
- PropertyFeatures: Hospital, Library, Park, Public Transit, School
| School Name | Type | Grades | Catchment | Distance |
|---|---|---|---|---|
| {{ item.school_type }} | {{ item.school_grades }} | {{ item.is_catchment? 'In Catchment': '' }} | {{ item.distance }} |














