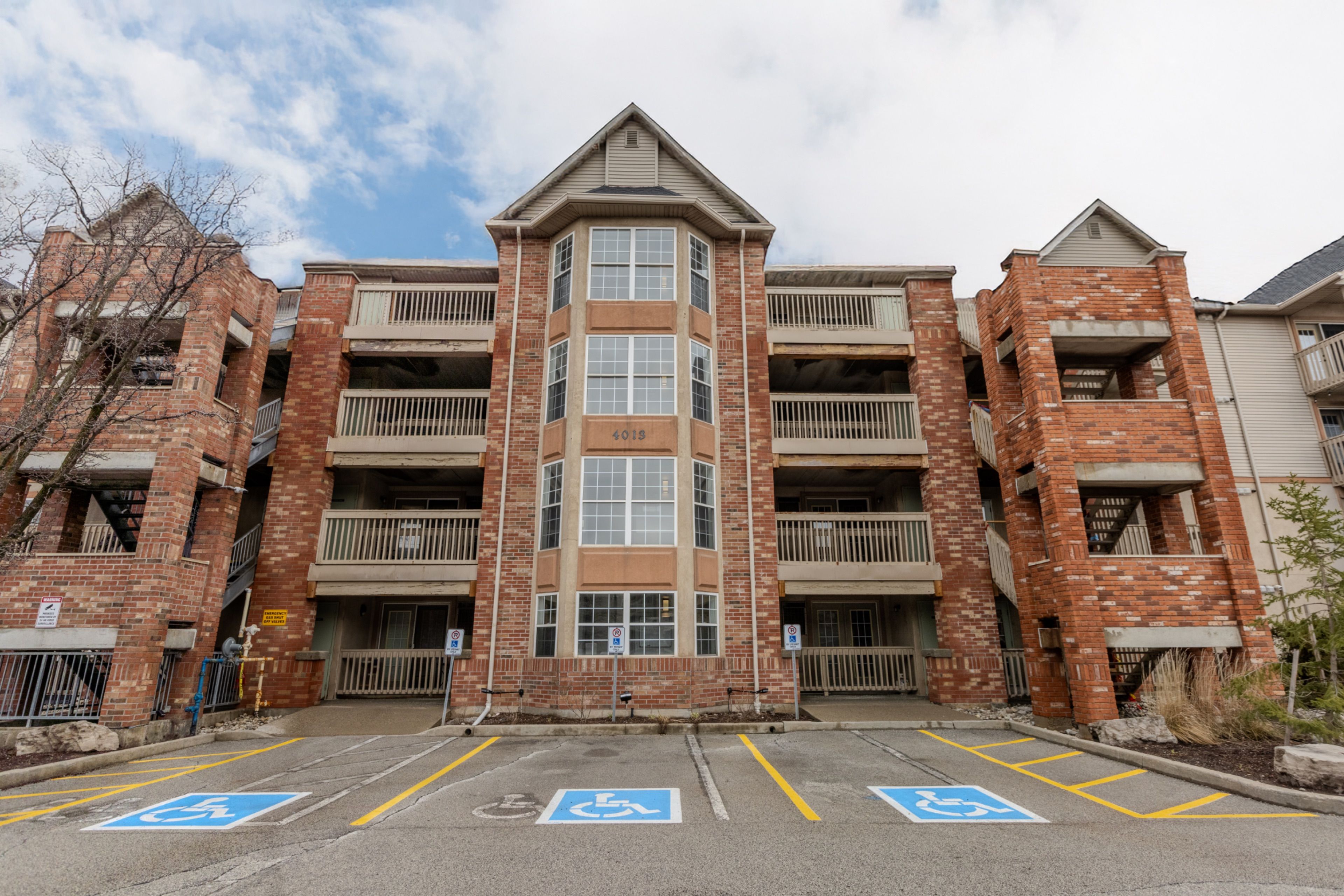$514,900
$15,000#107 - 4013 Kilmer Drive, Burlington, ON L7M 4M3
Tansley, Burlington,




















 Properties with this icon are courtesy of
TRREB.
Properties with this icon are courtesy of
TRREB.![]()
Rarely Available Ground-Floor Gem with Vaulted Ceilings & Private Patio. This beautifully appointed 2 bedroom ground-floor apartment offers a rare combination of space, style, and convenience. Featuring soaring vaulted ceilings and a walkout to a serene private patio nestled among the trees, this 870+ sqft home boasts an inviting open-concept layout.The spacious kitchen, complete with granite countertops, a stylish backsplash, and a breakfast bar, flows seamlessly into the living area perfect for entertaining. The generous primary bedroom offers ample closet space, while the versatile second bedroom is ideal as a guest room or home office, complete with a large walk-in closet for extra storage.Additional highlights include in-suite laundry, a storage locker, an owned underground parking space with ample visitor parking, and new furnace, a/c and hot water tank. BBQs are permitted. Ideally located in a sought-after community with easy access to public transit, grocery stores, restaurants, Tansley Woods Park & Trails. Just minutes from the QEW and Appleby GO Station. Recent updates include fresh paint, updated lighting and smooth ceilings. This gorgeous unit is move-in ready!
- HoldoverDays: 90
- Architectural Style: 1 Storey/Apt
- Property Type: Residential Condo & Other
- Property Sub Type: Condo Apartment
- GarageType: Underground
- Directions: Walkers Line/Kilmer Dr
- Tax Year: 2024
- Parking Features: Underground, Private
- ParkingSpaces: 1
- Parking Total: 1
- WashroomsType1: 1
- WashroomsType1Level: Main
- BedroomsAboveGrade: 2
- Interior Features: Other
- Cooling: Central Air
- HeatSource: Gas
- HeatType: Forced Air
- ConstructionMaterials: Brick
- Parcel Number: 256120019
| School Name | Type | Grades | Catchment | Distance |
|---|---|---|---|---|
| {{ item.school_type }} | {{ item.school_grades }} | {{ item.is_catchment? 'In Catchment': '' }} | {{ item.distance }} |





















