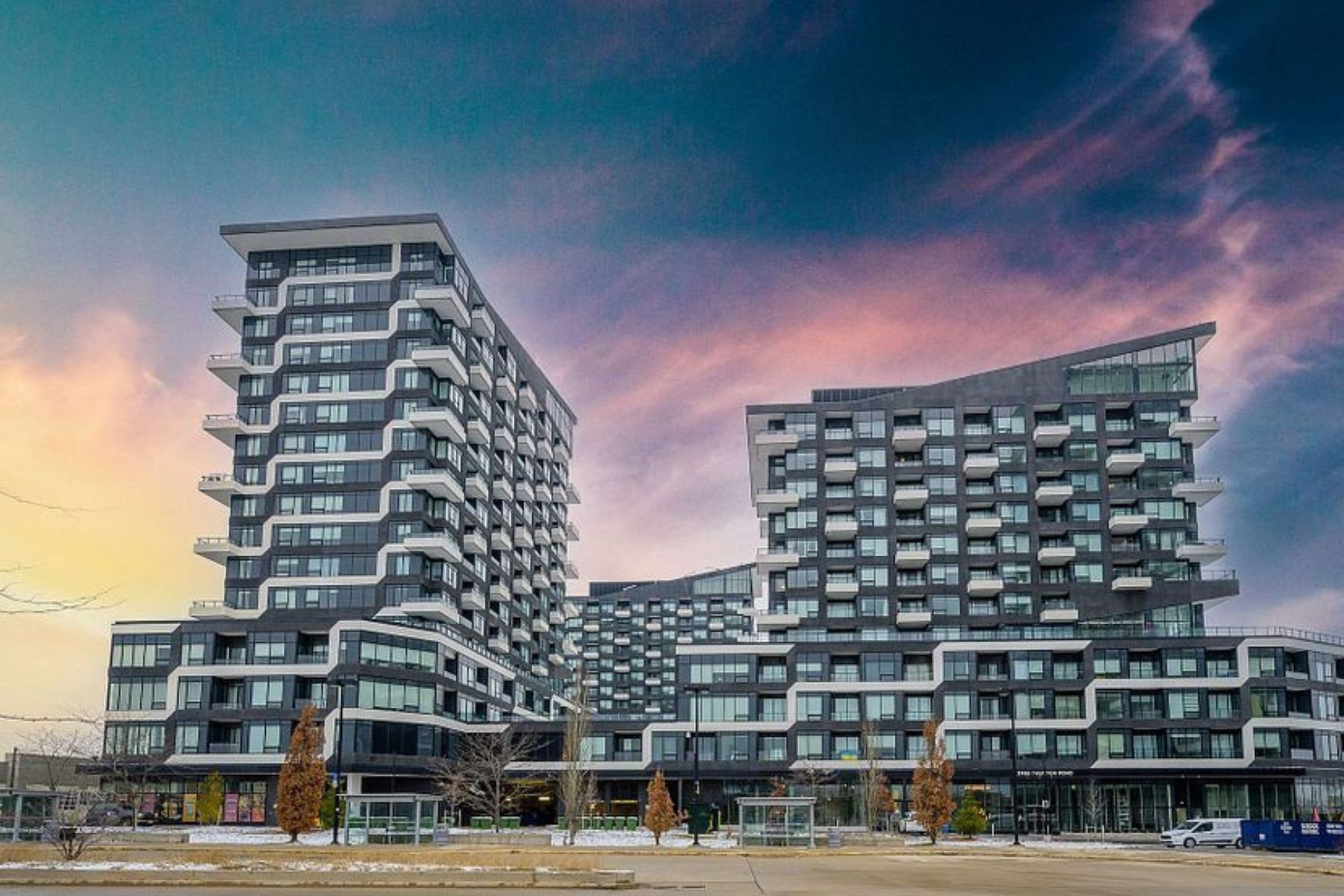$589,000
$20,000#825 - 2485 Taunton Road, Oakville, ON L6H 3R8
1015 - RO River Oaks, Oakville,

























 Properties with this icon are courtesy of
TRREB.
Properties with this icon are courtesy of
TRREB.![]()
The BIRCH MODEL 625 Sq Ft is one of the nicest floor plans in the hottest new luxury Condos in Oakville, OAK & CO. The Vibe Of New, Modern, And Sophistication at Oak & Co. Condos Is Where It's At It's like Walking Into A Swanky Hotel In Soho, New York. This Chic 1 Bedroom + Den In the Heart Of Uptown Oakville, Is Located Close To All Lifestyle Amenities Such As GoodLife Gym, Restaurants, Beer Store & Lcbo, Shopping, Pet Emporiums, The Largest Winners In the World, Spa, Facilities & So Much More. Lifestyle Amenities at Oak & Co are perfect for your Health & Wellness. Close to 407, 403 With Easy Access To QEW. No Smoking & No Pets
- HoldoverDays: 60
- Architectural Style: Apartment
- Property Type: Residential Condo & Other
- Property Sub Type: Condo Apartment
- GarageType: Underground
- Directions: Dundas & Trafalgar
- Tax Year: 2025
- Parking Total: 1
- WashroomsType1: 1
- WashroomsType1Level: Main
- BedroomsAboveGrade: 1
- BedroomsBelowGrade: 1
- Interior Features: Primary Bedroom - Main Floor, Built-In Oven
- Cooling: Central Air
- HeatSource: Gas
- HeatType: Forced Air
- ConstructionMaterials: Brick Front
- Parcel Number: 260550720
| School Name | Type | Grades | Catchment | Distance |
|---|---|---|---|---|
| {{ item.school_type }} | {{ item.school_grades }} | {{ item.is_catchment? 'In Catchment': '' }} | {{ item.distance }} |


























