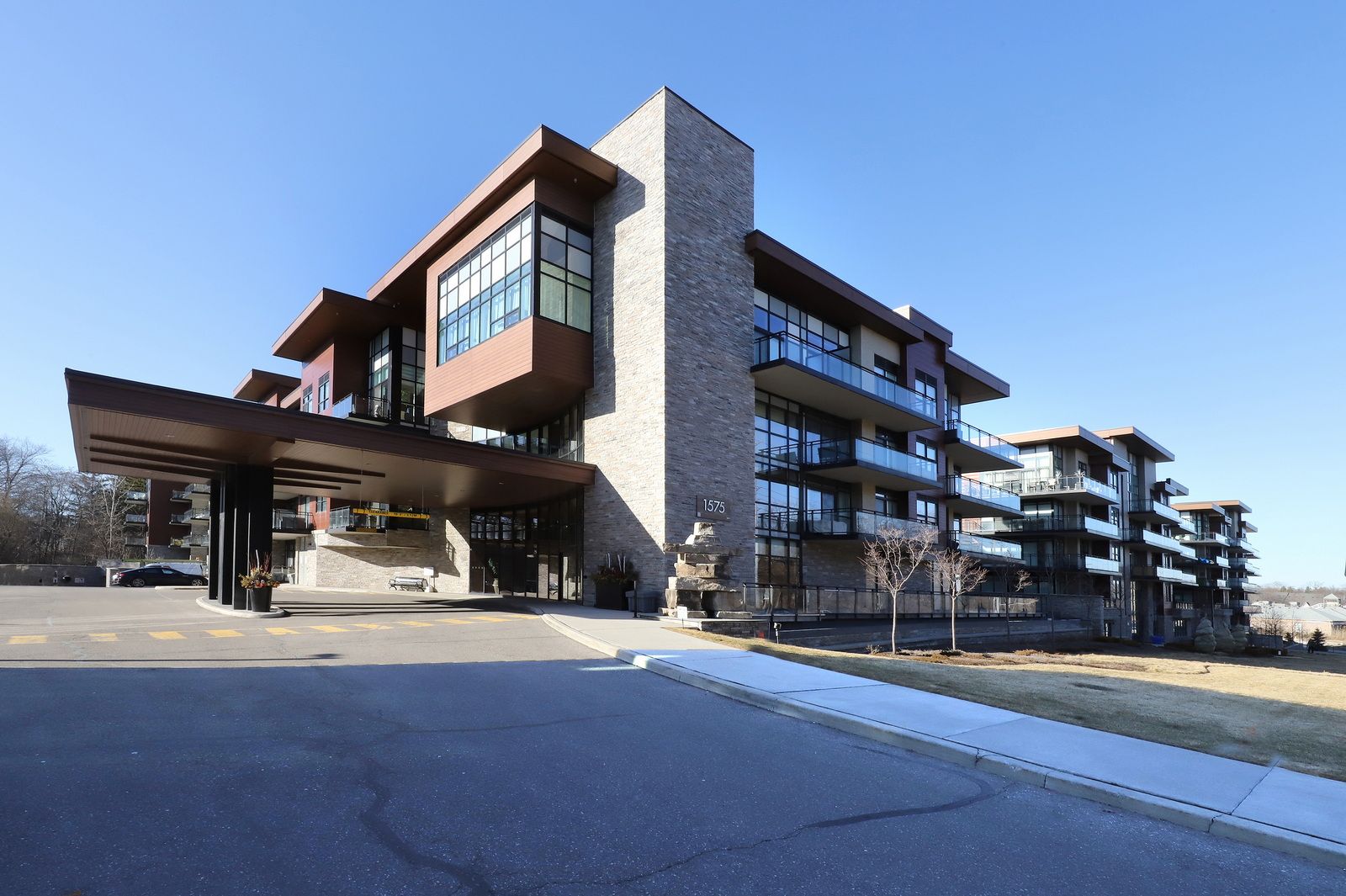$638,000
#433 - 1575 Lakeshore Road, Mississauga, ON L5J 0B1
Clarkson, Mississauga,


























 Properties with this icon are courtesy of
TRREB.
Properties with this icon are courtesy of
TRREB.![]()
Top floor unit in the award winning 'Craftsman' in the heart of Clarkson Village. 9' ceilings soaring to 11'6" in the living area. Fabulous views of the courtyard and open skyline. Many builder's upgrades plus an oversized custom kitchen island with b/i drawers & cabinets. Superb building amenities incl a guest suite, fully equipped gym, spacious party room/lounge, expansive rooftop deck w/BBQs & patio seating, library, pet washing station, 24 hour concierge/security, storage locker just down the hall from the unit. Great location in the sought after Lorne Park School District, public transit at the door & quick walk to numerous shops & restaurants. Cycle or take a leisurely walk to the lakefront parks. Quick access to the Clarkson GO and QEW.
- HoldoverDays: 90
- Architectural Style: Apartment
- Property Type: Residential Condo & Other
- Property Sub Type: Condo Apartment
- GarageType: Underground
- Directions: East of Southdown
- Tax Year: 2024
- Parking Features: Underground
- Parking Total: 1
- WashroomsType1: 1
- WashroomsType1Level: Main
- BedroomsAboveGrade: 2
- Interior Features: Carpet Free
- Cooling: Central Air
- HeatSource: Gas
- HeatType: Forced Air
- ConstructionMaterials: Brick, Stone
- Exterior Features: Landscaped
- Parcel Number: 200540613
- PropertyFeatures: Park, Public Transit, School, Rec./Commun.Centre
| School Name | Type | Grades | Catchment | Distance |
|---|---|---|---|---|
| {{ item.school_type }} | {{ item.school_grades }} | {{ item.is_catchment? 'In Catchment': '' }} | {{ item.distance }} |



























