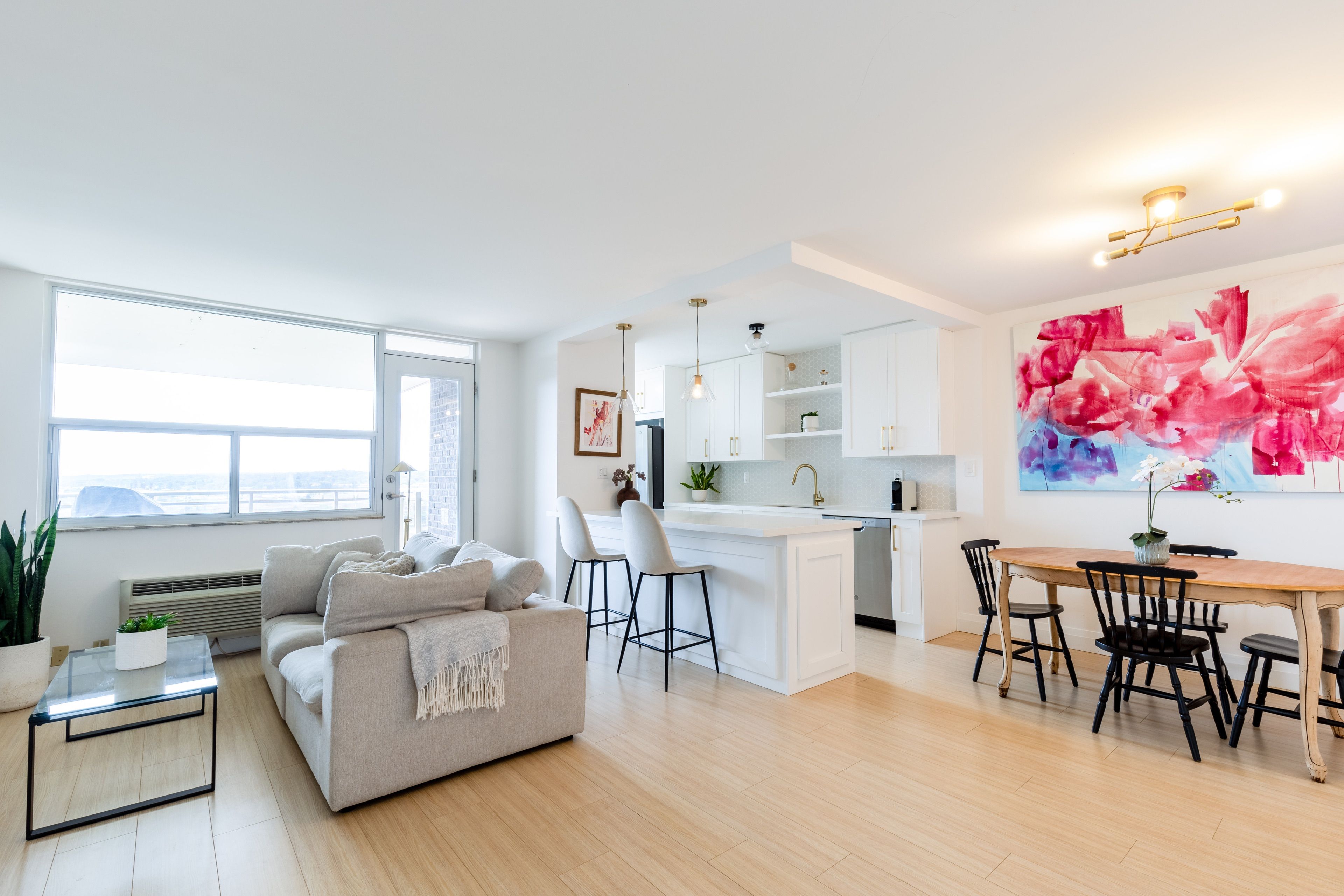$699,000
#1001 - 966 Inverhouse Drive, Mississauga, ON L5J 4B6
Clarkson, Mississauga,







































 Properties with this icon are courtesy of
TRREB.
Properties with this icon are courtesy of
TRREB.![]()
Discover an exceptional opportunity in South Mississauga! This beautifully renovated 3 full bedroom, 2 full washroom corner unit in the highly desirable Clarkson Village offers it all! Bright, spacious, and featuring breathtaking views of Lake Ontario, the unit showcases a desirable open-concept floor plan with laminate flooring throughout. The bespoke kitchen, complete with stainless steel appliances, quartz countertops, and a modern backsplash, effortlessly connects to the living and dining areas, ideal for both entertaining and daily living. The spacious primary bedroom is big enough for a king sized bed and includes a modern 3-piece ensuite and a walk-in closet, while every bedroom provides views of Lake Ontario. The unit also includes the convenience of an ensuite locker and a washer and dryer. The expansive balcony (10x11ft) offers endless possibilities, whether you're sipping your morning coffee, taking in the evening sunset, or dining al fresco (BBQs permitted!). Located within a short walk to the GO train, parks, trails, shopping, and schools, this well-maintained and updated condo building is situated in a highly desirable neighborhood. Includes 1 parking space and an ensuite locker, with extra surface parking available.
- HoldoverDays: 90
- Architectural Style: Apartment
- Property Type: Residential Condo & Other
- Property Sub Type: Condo Apartment
- GarageType: Underground
- Tax Year: 2025
- Parking Total: 1
- WashroomsType1: 1
- WashroomsType1Level: Flat
- WashroomsType2: 1
- WashroomsType2Level: Flat
- BedroomsAboveGrade: 3
- Cooling: Wall Unit(s)
- HeatSource: Electric
- HeatType: Baseboard
- LaundryLevel: Main Level
- ConstructionMaterials: Brick
- Parcel Number: 190950102
| School Name | Type | Grades | Catchment | Distance |
|---|---|---|---|---|
| {{ item.school_type }} | {{ item.school_grades }} | {{ item.is_catchment? 'In Catchment': '' }} | {{ item.distance }} |








































