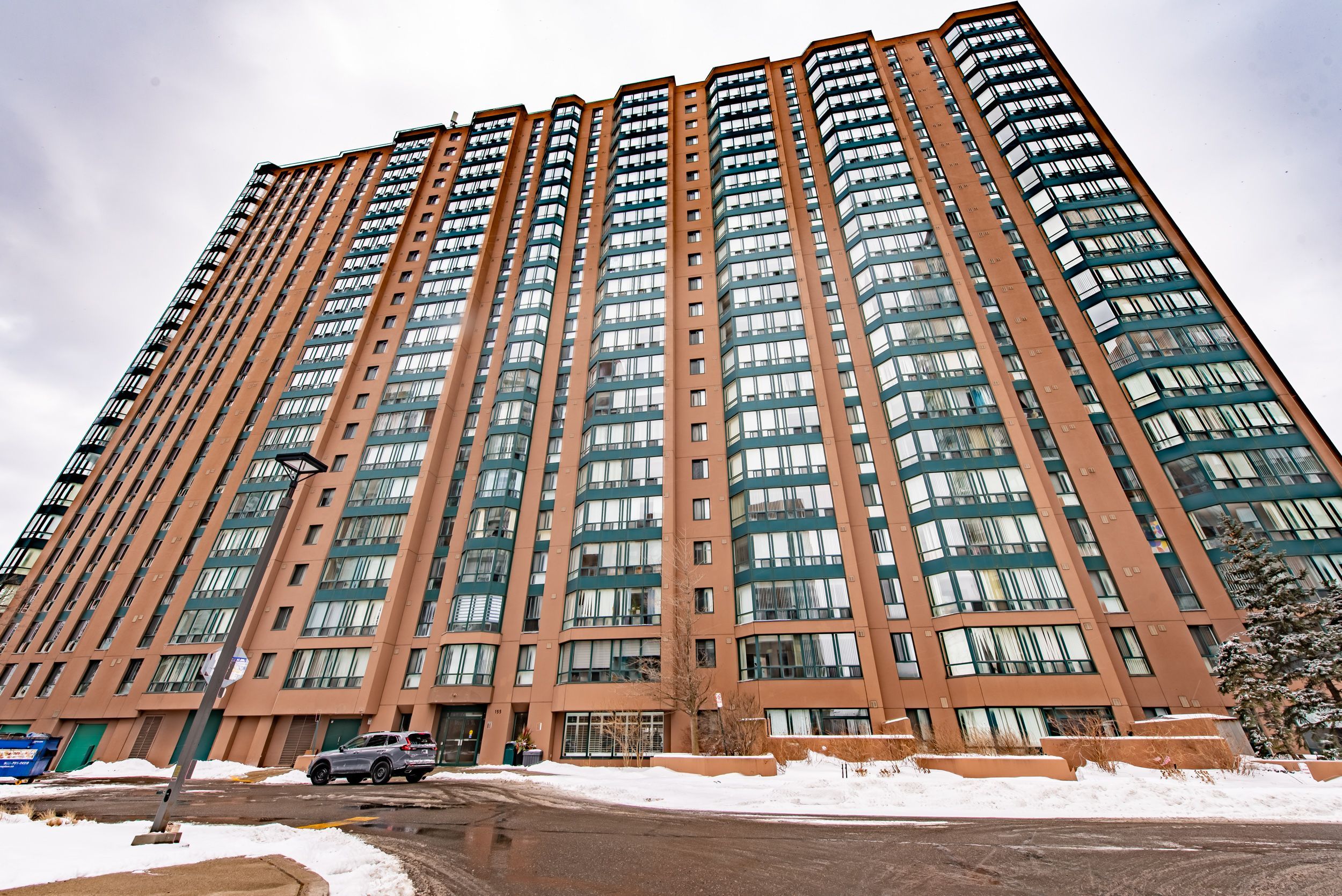$479,000
#1016 - 155 Hillcrest Avenue, Mississauga, ON L5B 3Z2
Cooksville, Mississauga,

























 Properties with this icon are courtesy of
TRREB.
Properties with this icon are courtesy of
TRREB.![]()
Perfect for First-Time Buyers & Savvy Investors!Step into homeownership with this stunning 1+1 bedroom condo in a prime location! This bright and spacious unit features a versatile solarium, perfect for a home office, playroom, or extra living space. The renovated kitchen boasts modern ceramic tiles, while laminate flooring throughout and fresh paint create a stylish, move-in-ready feel. Enjoy the convenience of power-operated blinds and an automatic front door opener for added accessibility. With low maintenance fees of just $456.66/month, this unit offers incredible value.Beyond the unit, the building provides luxury amenities, including a full gym, sauna, squash and basketball courts, outdoor tennis courts, and a BBQ areaideal for relaxation and entertaining. A 24-hour concierge and ample visitor parking add to the convenience. Located just steps from Cooksville GO Station and minutes from Square One, Celebration Square, top restaurants, Trillium Hospital, schools, and major highways, this condo offers easy access to everything you need. Whether you're looking for a fantastic investment or the perfect first home, book your private viewing today!
- HoldoverDays: 180
- Architectural Style: Apartment
- Property Type: Residential Condo & Other
- Property Sub Type: Condo Apartment
- GarageType: Underground
- Directions: Hurontario & Dundas
- Tax Year: 2024
- Parking Features: Underground
- ParkingSpaces: 1
- Parking Total: 1
- WashroomsType1: 1
- WashroomsType1Level: Main
- BedroomsAboveGrade: 1
- BedroomsBelowGrade: 1
- Interior Features: Wheelchair Access
- Cooling: Central Air
- HeatSource: Gas
- HeatType: Forced Air
- LaundryLevel: Main Level
- ConstructionMaterials: Concrete
- Parcel Number: 194490149
- PropertyFeatures: Arts Centre, Library, Park, Public Transit, Rec./Commun.Centre, School
| School Name | Type | Grades | Catchment | Distance |
|---|---|---|---|---|
| {{ item.school_type }} | {{ item.school_grades }} | {{ item.is_catchment? 'In Catchment': '' }} | {{ item.distance }} |


























