$599,000
$25,900#503 - 2835 Islington Avenue, Toronto, ON M9L 2K2
Humber Summit, Toronto,
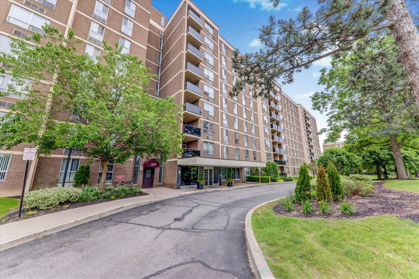
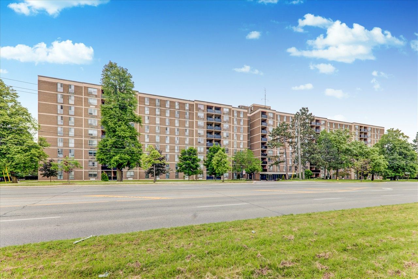
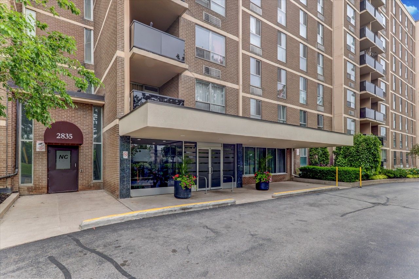
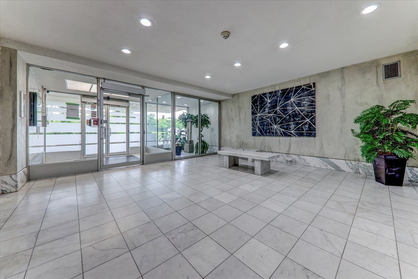
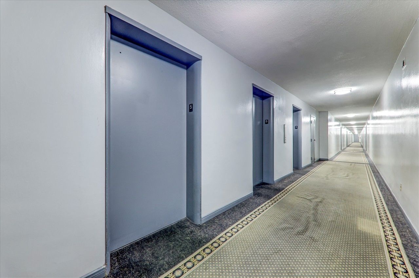
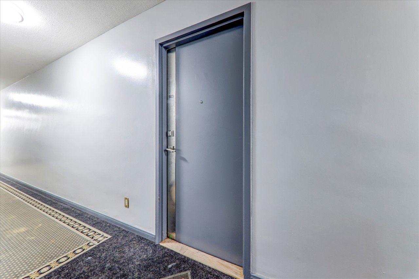
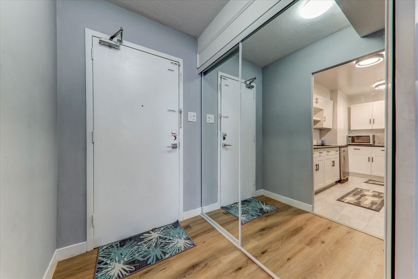
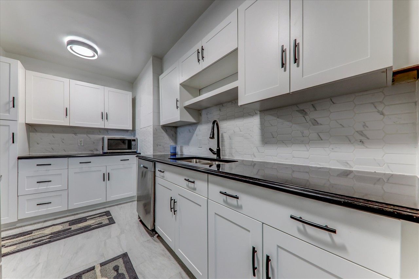
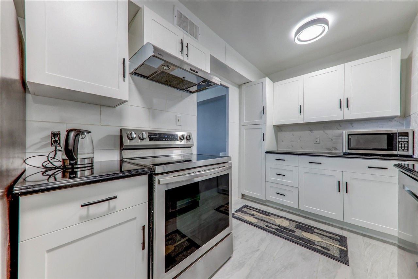
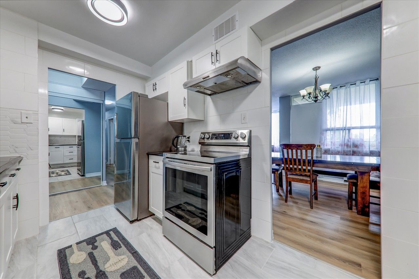
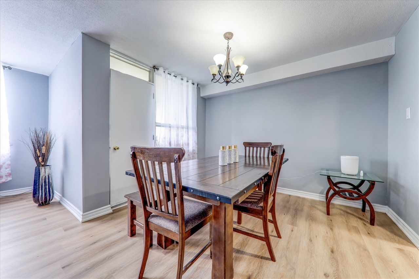
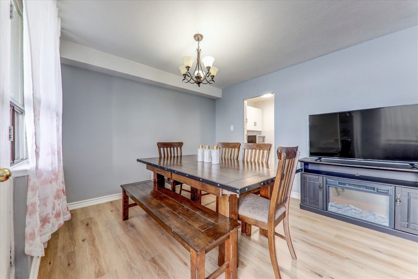
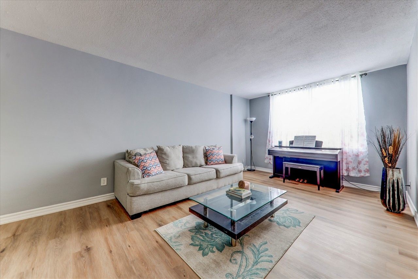
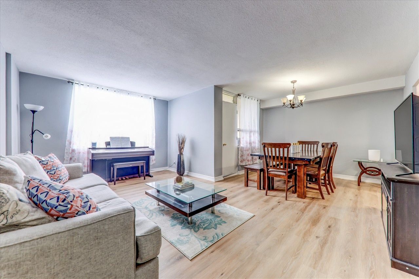
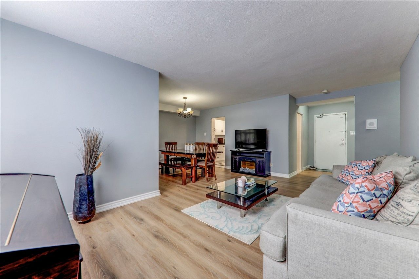
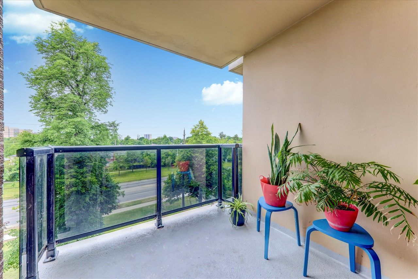
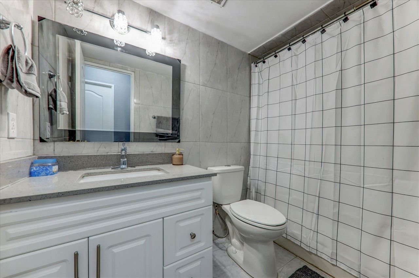
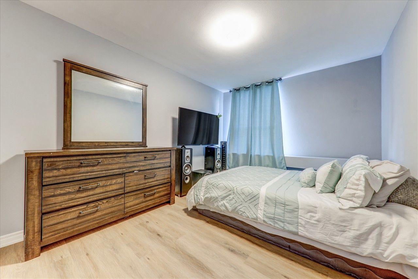
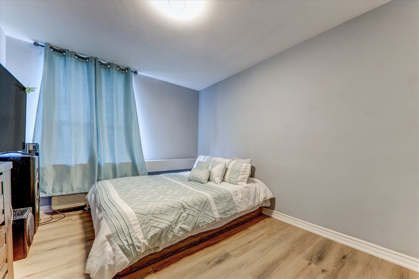
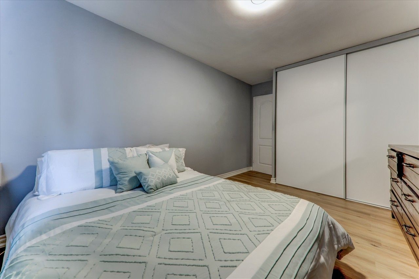
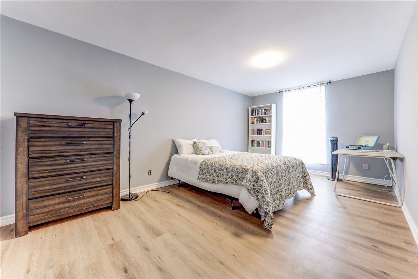
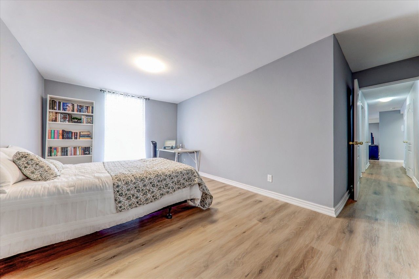
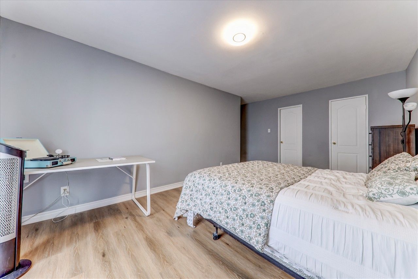
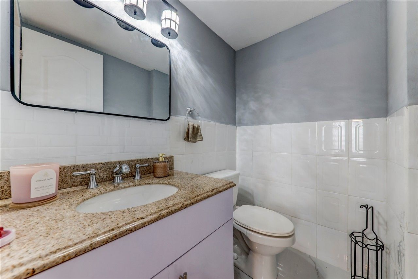

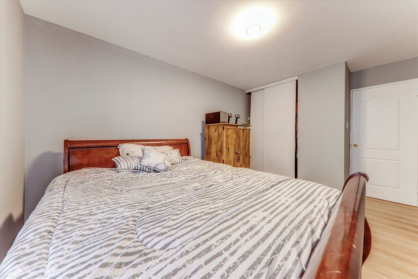
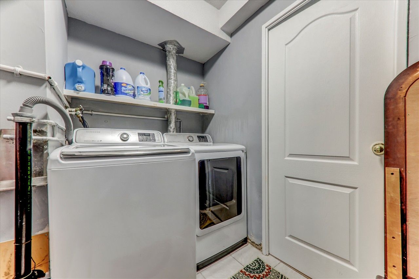
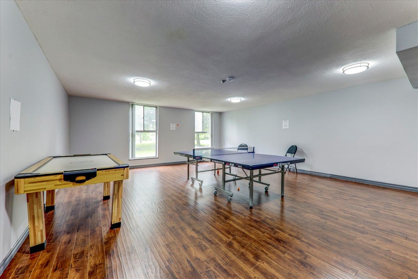
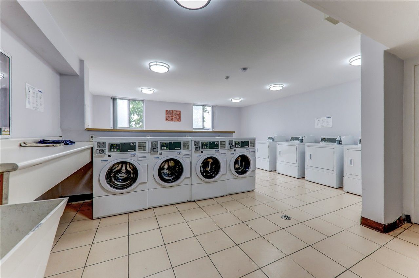
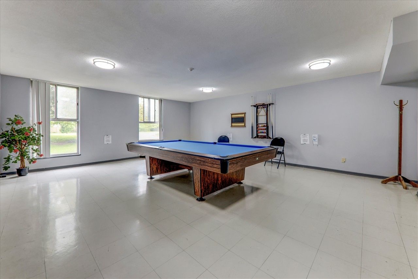
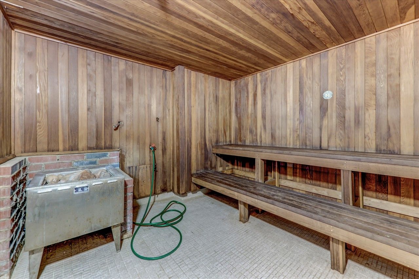
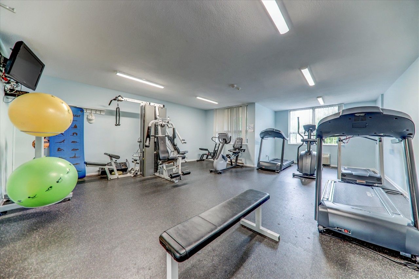
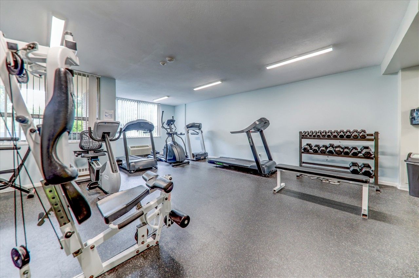
 Properties with this icon are courtesy of
TRREB.
Properties with this icon are courtesy of
TRREB.![]()
Welcome to 503-2835 Islington Ave. This newly renovated condo, Boasting 3 large bedrooms, 2bathrooms, More than enough room for all your needs. With a bright and spacious open concept living/dining areas, you'll love entertaining friends or relax. Located in prime area, This condo makes it easy to utilize the space to suit your needs. The 3 bedrooms give you and your family plenty of room to stretch out and unwind. Step out on to your open balcony with great view, you'll stay organized and have room for all your belongings. This condo gives you the lifestyle you are looking for, in a neighborhood close to highways 401/400, Pearson Airport, schools, parks, shopping, TTC. Maintenance covers Water, common elements and Rogers cable.
- HoldoverDays: 90
- Architectural Style: Apartment
- Property Type: Residential Condo & Other
- Property Sub Type: Condo Apartment
- GarageType: Underground
- Directions: North on Islington Ave, Just after Steeles Ave.
- Tax Year: 2025
- Parking Total: 1
- WashroomsType1: 1
- WashroomsType1Level: Flat
- WashroomsType2: 1
- WashroomsType2Level: Flat
- BedroomsAboveGrade: 3
- Interior Features: Carpet Free, Primary Bedroom - Main Floor
- Cooling: Wall Unit(s)
- HeatSource: Electric
- HeatType: Baseboard
- LaundryLevel: Main Level
- ConstructionMaterials: Brick
- Exterior Features: Landscaped
- Roof: Unknown
- Foundation Details: Concrete
- PropertyFeatures: Clear View, Hospital, Park, Place Of Worship, Public Transit, Rec./Commun.Centre
| School Name | Type | Grades | Catchment | Distance |
|---|---|---|---|---|
| {{ item.school_type }} | {{ item.school_grades }} | {{ item.is_catchment? 'In Catchment': '' }} | {{ item.distance }} |


































