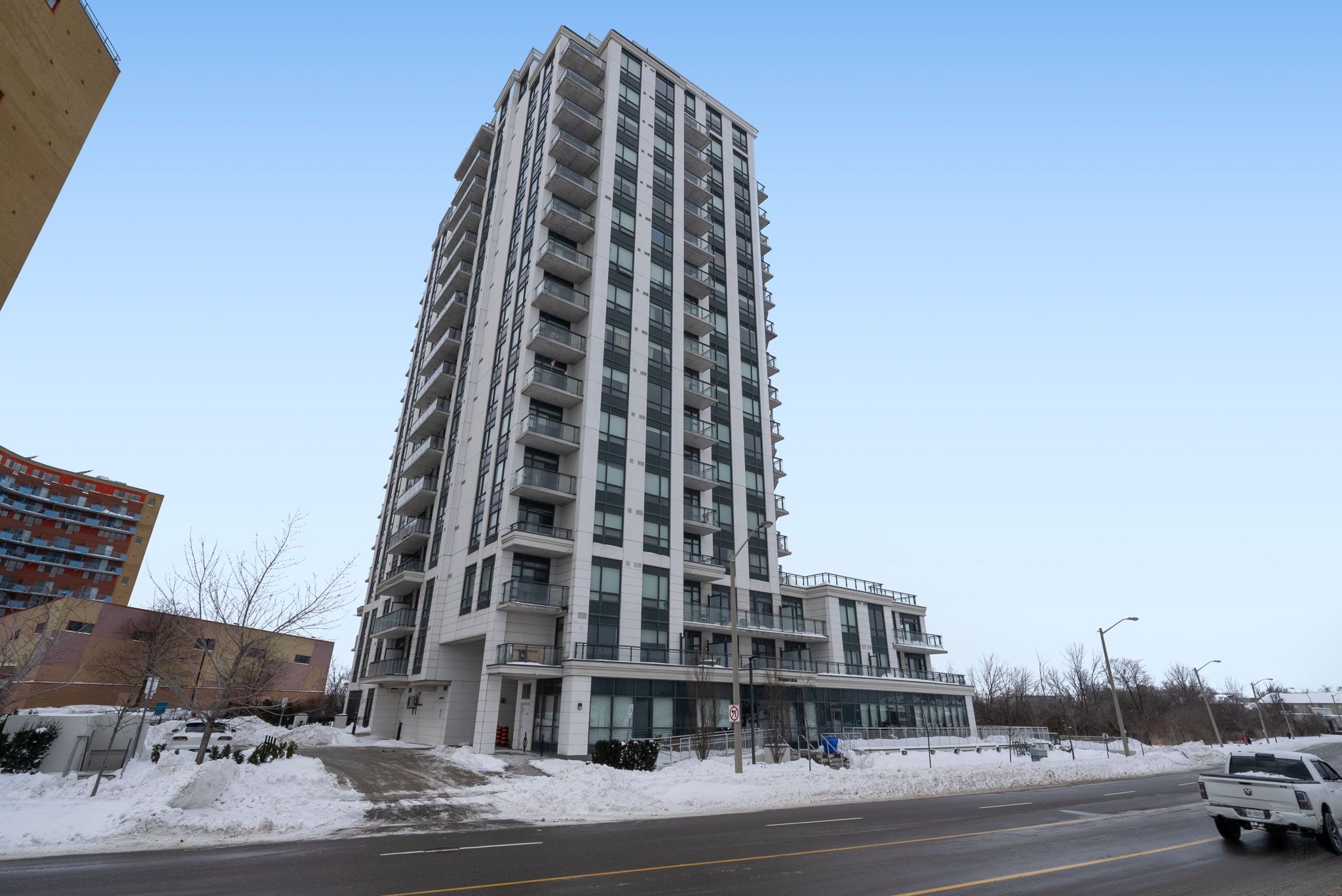$565,000
$14,999#1503 - 840 Queens Plate Drive, Toronto, ON M9W 0E7
West Humber-Clairville, Toronto,




































 Properties with this icon are courtesy of
TRREB.
Properties with this icon are courtesy of
TRREB.![]()
The One You Have Been Waiting For! Modern Living at The Lexington Condominium Residences By The Park! With Stunning Unobstructed Northwest Views of Humber Conservation, This Spacious and Bright Condo Features Functional Layout With Tons of Natural Light. Large 1 Bedroom + Den (Which Can Be Used as a 2nd Bedroom or Office) and 2 Full Bathrooms! Boasting Laminate Flooring Throughout, Quartz Countertops, Stainless Steel Appliances, Breakfast Bar, Large Windows, Two Walkouts To Balcony From Living Room & Bedroom. Many Upgrades Including Primary Bedroom Ensuite Glass Shower, Crown Moulding, Kitchen Backsplash & More! **1 Owned Parking & 1 Owned Locker** Amenities Include: 24hr Concierge, Gym, Party/Meeting Room, Visitor Parking & More! Fantastic Location, Central to Major Highways 427, 401, 407, Hwy 27, Pearson Airport, & Transit! Across The Street From Woodbine Mall, & Steps From Woodbine Racetrack & Casino! Incredible Opportunity for End Users & Investors!
- HoldoverDays: 90
- Architectural Style: Apartment
- Property Type: Residential Condo & Other
- Property Sub Type: Condo Apartment
- GarageType: Underground
- Directions: Hwy 27 / Rexdale Blvd
- Tax Year: 2024
- Parking Features: Underground
- ParkingSpaces: 1
- Parking Total: 1
- WashroomsType1: 1
- WashroomsType1Level: Flat
- WashroomsType2: 1
- WashroomsType2Level: Flat
- BedroomsAboveGrade: 1
- BedroomsBelowGrade: 1
- Interior Features: Carpet Free
- Cooling: Central Air
- HeatSource: Other
- HeatType: Fan Coil
- ConstructionMaterials: Concrete
- PropertyFeatures: Clear View, Greenbelt/Conservation, Park, Place Of Worship, Public Transit, Ravine
| School Name | Type | Grades | Catchment | Distance |
|---|---|---|---|---|
| {{ item.school_type }} | {{ item.school_grades }} | {{ item.is_catchment? 'In Catchment': '' }} | {{ item.distance }} |





































