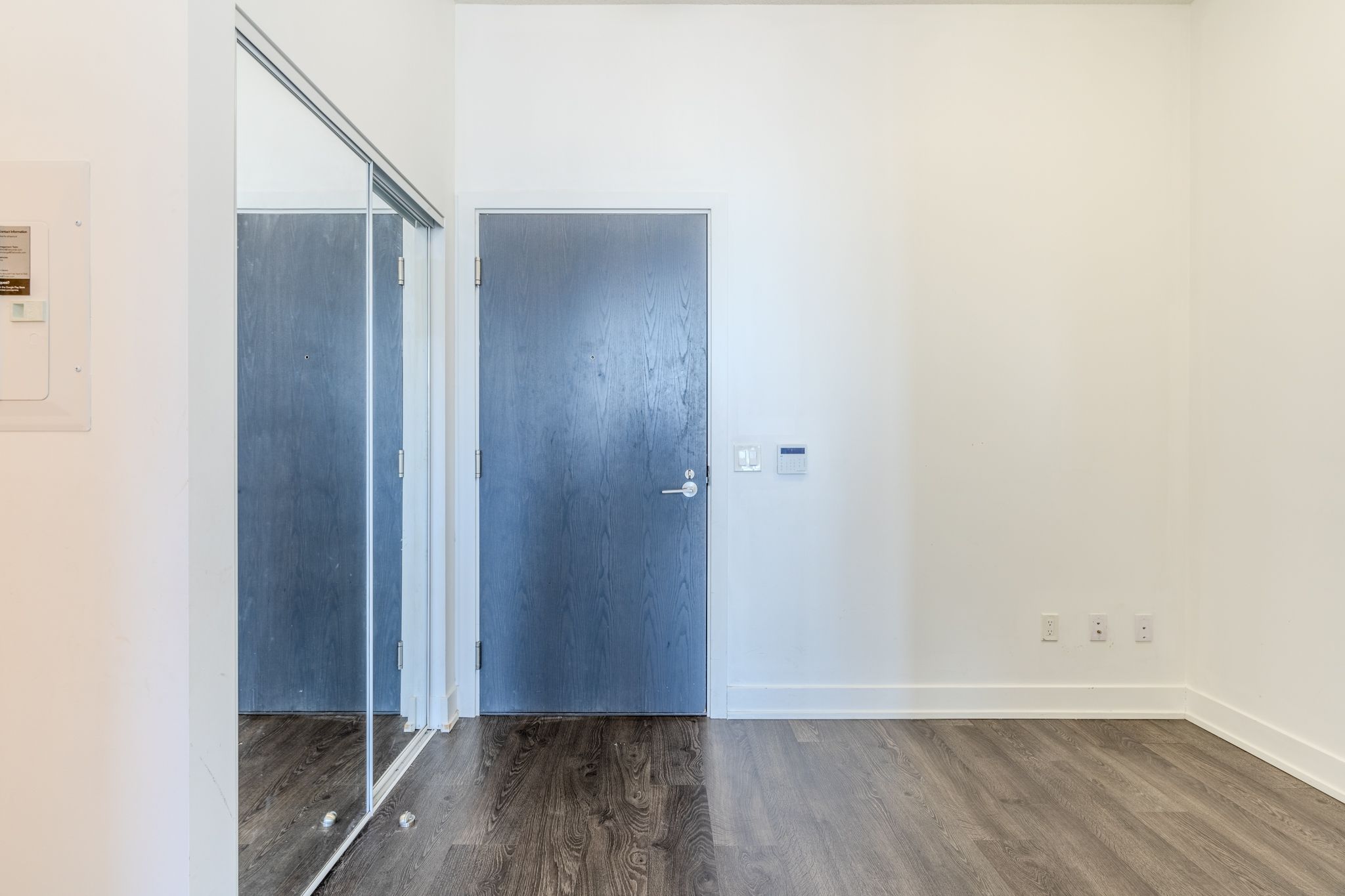$775,000
$14,000#PH07 - 7 Mabelle Avenue, Toronto, ON M9A 4X7
Islington-City Centre West, Toronto,
































 Properties with this icon are courtesy of
TRREB.
Properties with this icon are courtesy of
TRREB.![]()
ATTENTION INVESTORS: This is the perfect opportunity to buy a penthouse in a prime location of Toronto! This unit was just leased out effective April 1, 2025. Be hassle free for at least the next 12 months knowing that your mortgage is going to be paid for!! Bring your most discerning clients to view this stunning Tridel Development. Located on the 45th floor, this penthouse boasts incredible views of the city. With a south west exposure, you will enjoy unobstructed views of the Toronto skyline. This unit is an open concept delight, with lush finishes, stainless steel appliances, quartz countertops, 10ft ceilings and rich colours. The den is perfect for the work at home employee. The building is steps to the subway, shops and restaurants. The lobby of the building looks like a luxury hotel! This building is loaded with all the amenities you will need to suit your lifestyle, from a state of the art gym, to a games room, entertainment room, kids zone and much more.
- HoldoverDays: 90
- Architectural Style: Apartment
- Property Type: Residential Condo & Other
- Property Sub Type: Condo Apartment
- GarageType: Underground
- Directions: Islington & Bloor
- Tax Year: 2024
- Parking Total: 1
- WashroomsType1: 1
- WashroomsType1Level: Main
- WashroomsType2: 1
- WashroomsType2Level: Main
- BedroomsAboveGrade: 2
- Interior Features: Other
- Cooling: Central Air
- HeatSource: Gas
- HeatType: Forced Air
- ConstructionMaterials: Brick Front, Stone
- Parcel Number: 767820432
- PropertyFeatures: Golf, Greenbelt/Conservation, Hospital, Library, Park, Public Transit
| School Name | Type | Grades | Catchment | Distance |
|---|---|---|---|---|
| {{ item.school_type }} | {{ item.school_grades }} | {{ item.is_catchment? 'In Catchment': '' }} | {{ item.distance }} |

































