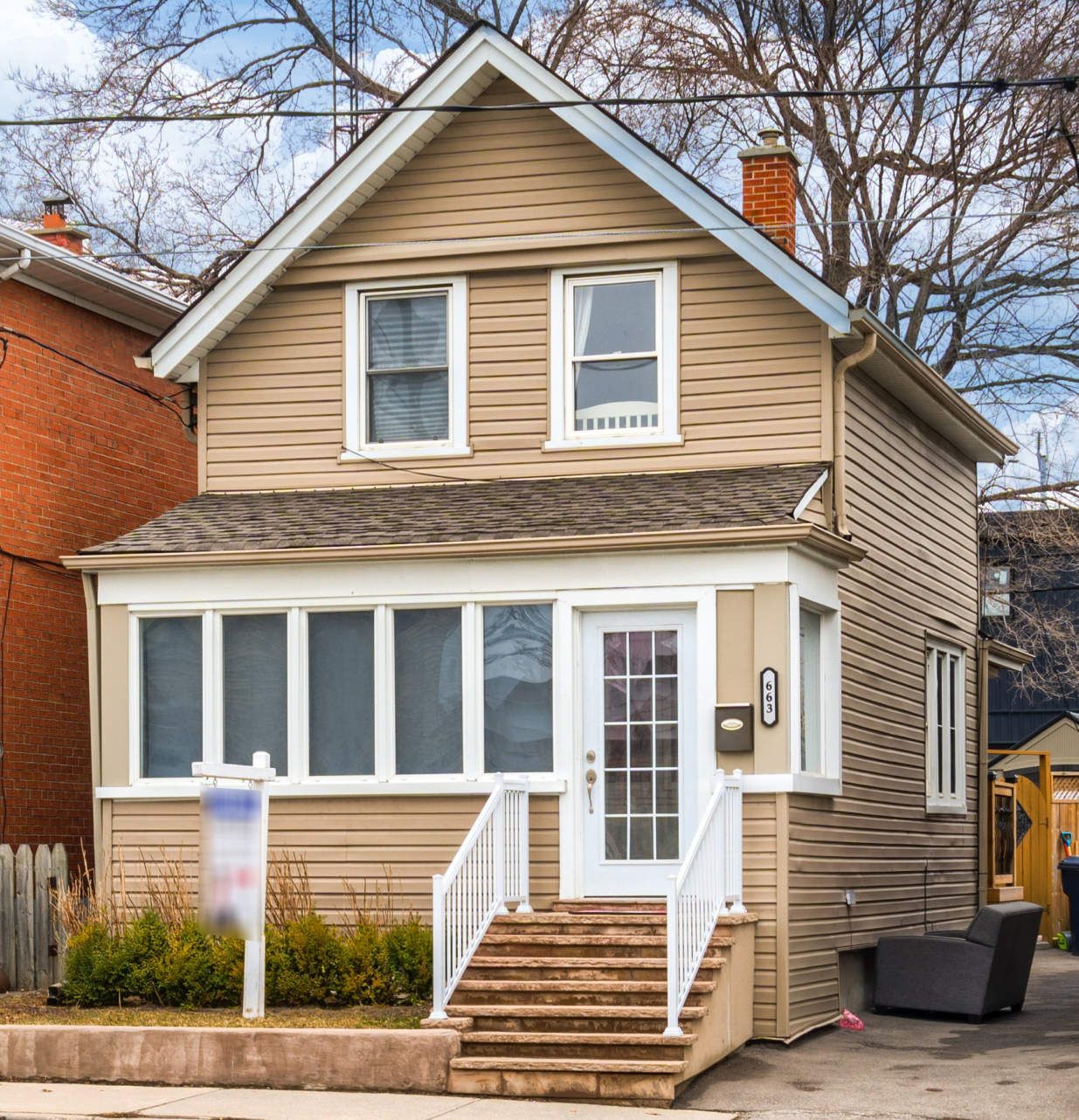$799,999
$99,001663 Jane Street, Toronto, ON M6N 4A6
Rockcliffe-Smythe, Toronto,

























 Properties with this icon are courtesy of
TRREB.
Properties with this icon are courtesy of
TRREB.![]()
Welcome to this beautifully maintained home in the vibrant Rockcliffe-Smythe neighborhood! Offering a perfect blend of comfort and convenience, this property is ideal for families! Updated and Elegant 3 Bedroom, 2 Washroom Detached Home in a well-connected area! Sunroom in the front fills the home with natural light, warmth and cheer! Renovated Home Has Hardwood Floors and Pot Lights. Modern Kitchen W/ Stainless Steel Appliances, Tile Backsplash and Plenty of Storage! All Bedrooms Have Windows With Lots Of Sunshine! Tankless Water Heater & Dual Pump Invertor For Heating & Cooling System. Fully Finished Basement W/ Separate Entrance offers great Rental Income Potential! Big Backyard with Shed for Gardening, Entertaining, or a safe space for kids to Play! Steps away from parks, schools, and public transit! Close to Old Mill Station! A Must See !!
- HoldoverDays: 120
- Architectural Style: 1 1/2 Storey
- Property Type: Residential Freehold
- Property Sub Type: Detached
- DirectionFaces: North
- Directions: Jane Street and St. Clair Avenue
- Tax Year: 2024
- Parking Features: Reserved/Assigned
- ParkingSpaces: 1
- Parking Total: 1
- WashroomsType1: 1
- WashroomsType1Level: Main
- WashroomsType2: 1
- WashroomsType2Level: Upper
- WashroomsType3: 1
- WashroomsType3Level: Basement
- BedroomsAboveGrade: 3
- BedroomsBelowGrade: 1
- Interior Features: Carpet Free
- Basement: Separate Entrance, Finished
- Cooling: Wall Unit(s)
- HeatSource: Electric
- HeatType: Heat Pump
- ConstructionMaterials: Vinyl Siding
- Roof: Asphalt Shingle
- Sewer: Sewer
- Foundation Details: Poured Concrete
- Parcel Number: 105170064
- LotSizeUnits: Feet
- LotDepth: 79.67
- LotWidth: 21.12
- PropertyFeatures: Library, Hospital, Park, Public Transit
| School Name | Type | Grades | Catchment | Distance |
|---|---|---|---|---|
| {{ item.school_type }} | {{ item.school_grades }} | {{ item.is_catchment? 'In Catchment': '' }} | {{ item.distance }} |


























