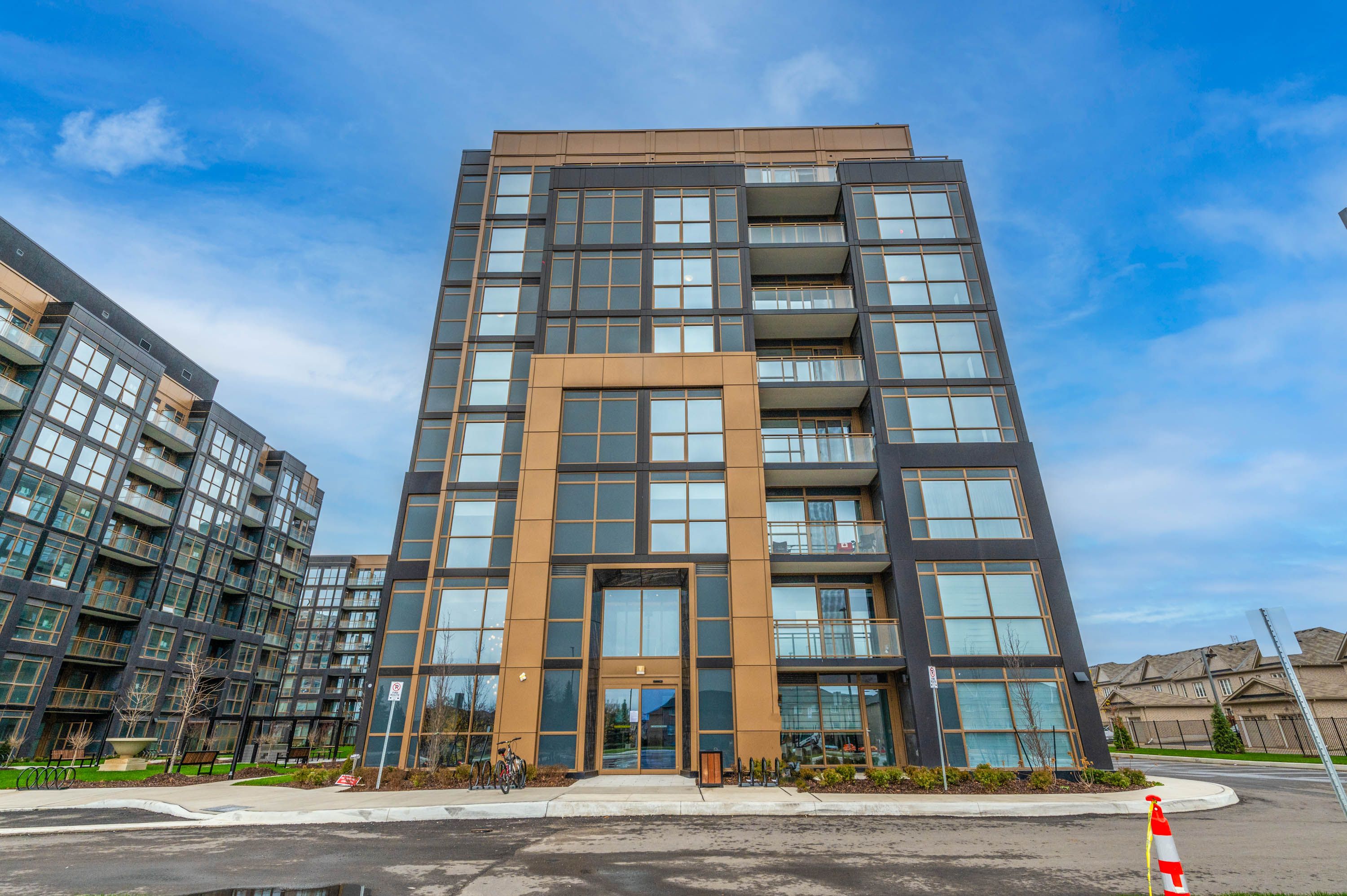$649,998
#537 - 2343 Khalsa Gate, Oakville, ON L6M 4J2
1019 - WM Westmount, Oakville,



















 Properties with this icon are courtesy of
TRREB.
Properties with this icon are courtesy of
TRREB.![]()
TWO UNDERGROUND PARKINGS. ( EXTRA PARKING WORTH $45000 AS PER BUILDER PRICING ) Presenting a stunning, brand-new 1-bedroom + den, 2-bathroom condo! Offering over 550 sq. ft. of modern and stylish living space, this unit features an open concept layout with a gourmet kitchen, stainless steel appliances, and sleek quartz countertops. The spacious primary suite boasts a luxurious en-suite bathroom, while the versatile den can be used as a home office or guest space. Additional highlights include in unit laundry, two parking spots, a private balcony with a gas BBQ hookup, and smart home technology. Residents enjoy premium amenities, including a rooftop lounge, outdoor pool, fitness center, party and games rooms, media and business centers, and beautifully landscaped community gardens. Conveniently located near major highways, top-rated schools, parks, and trails, this is the perfect home for first-time buyers, downsizers, or investors!
- HoldoverDays: 90
- Architectural Style: Apartment
- Property Type: Residential Condo & Other
- Property Sub Type: Condo Apartment
- GarageType: Underground
- Tax Year: 2024
- ParkingSpaces: 2
- Parking Total: 2
- WashroomsType1: 1
- WashroomsType2: 1
- BedroomsAboveGrade: 1
- BedroomsBelowGrade: 1
- Cooling: Central Air
- HeatSource: Gas
- HeatType: Forced Air
- ConstructionMaterials: Brick
- Roof: Flat
- Foundation Details: Concrete
- Parcel Number: 250710459
| School Name | Type | Grades | Catchment | Distance |
|---|---|---|---|---|
| {{ item.school_type }} | {{ item.school_grades }} | {{ item.is_catchment? 'In Catchment': '' }} | {{ item.distance }} |




















