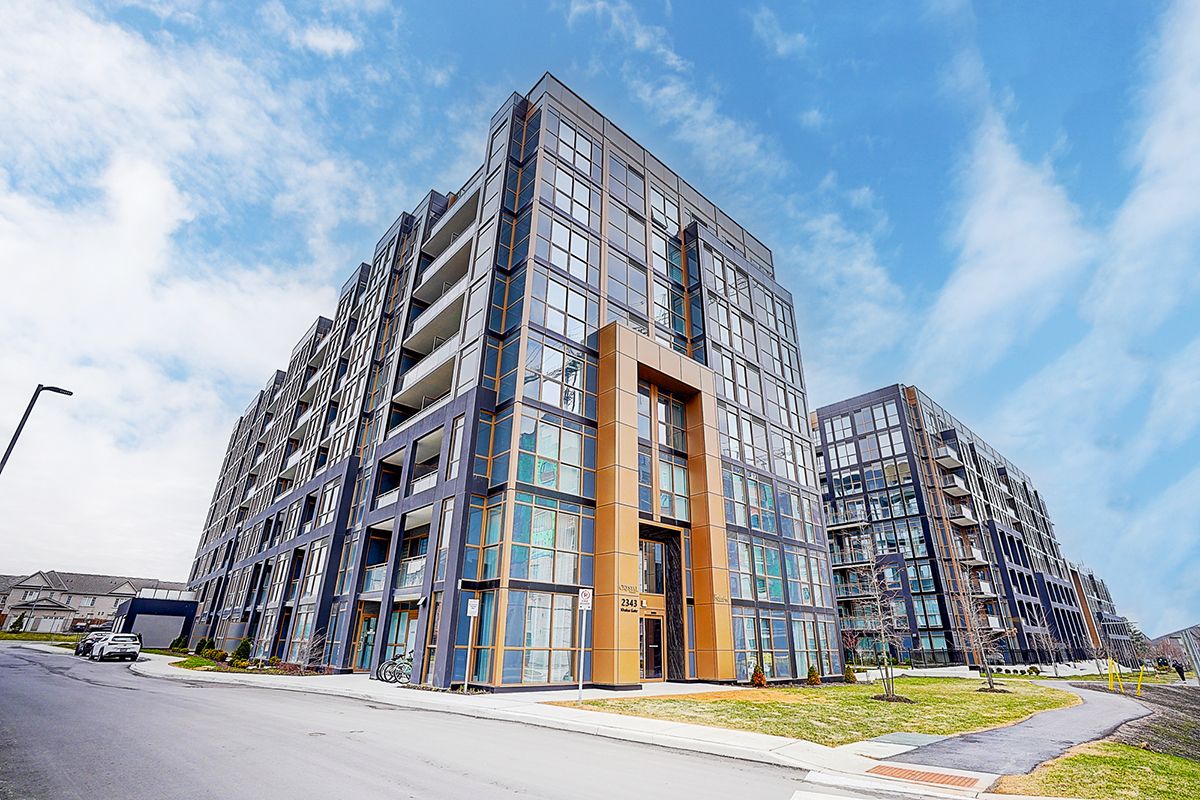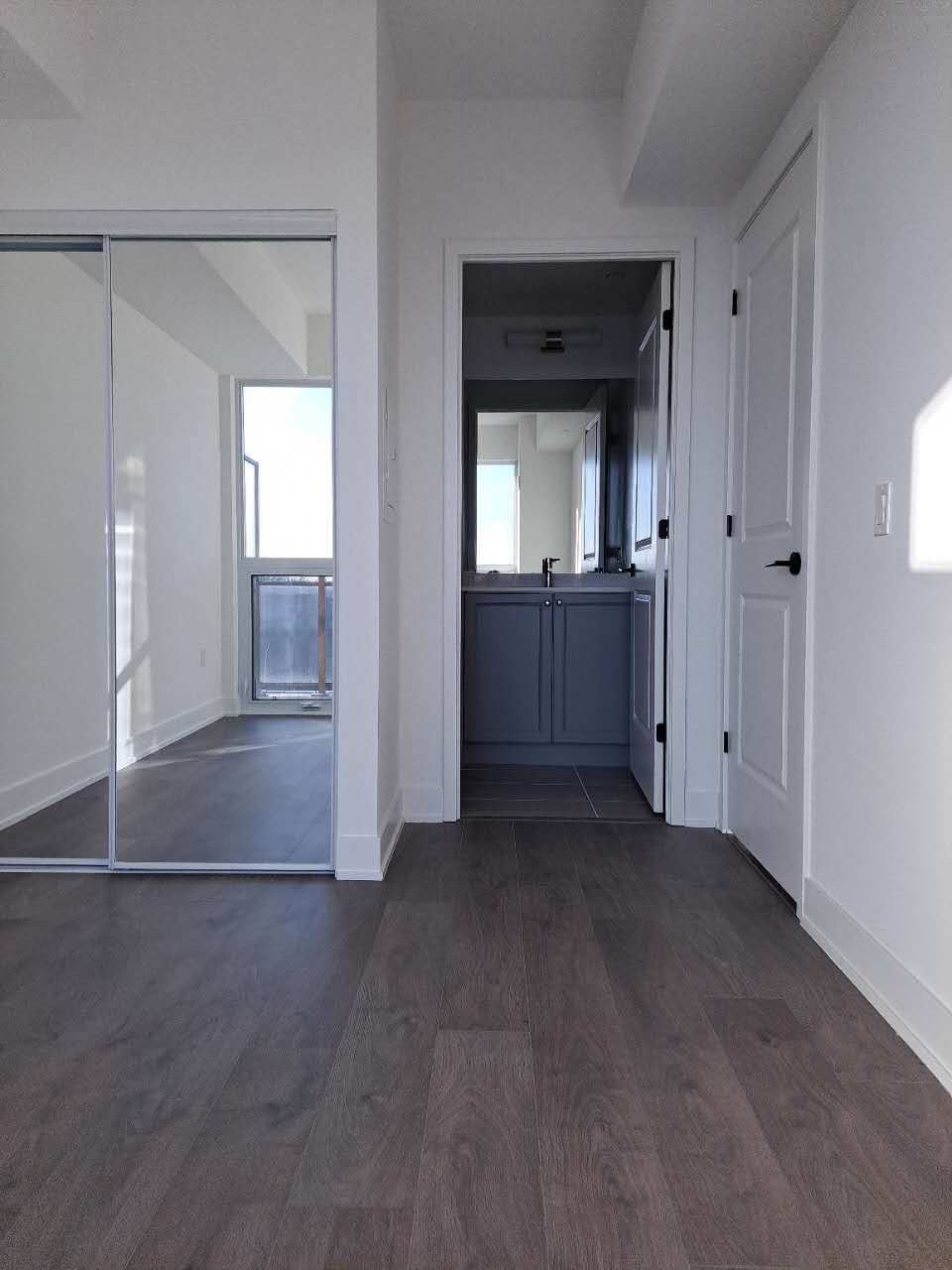$599,000
$26,000#526 - 2343 Khalsa Gate, Oakville, ON L6M 0X7
1019 - WM Westmount, Oakville,







































 Properties with this icon are courtesy of
TRREB.
Properties with this icon are courtesy of
TRREB.![]()
Welcome to NUVO Condos A 2 Bedroom, 2 Bathroom Modern Condo in Oakville! This spacious unit offers contemporary living at its finest, fully loaded with smart home features including keyless entry, 2 Ecobee Smart Thermostats with Alexa/Apple/Google, and pre-wired cable/internet throughout. Offers an open-concept layout with a spacious living area, perfect for comfortable living and entertaining. The gourmet kitchen features quartz countertops, stainless steel appliances, The primary bedroom includes a closet and a private ensuite bathroom. A second bedroom and full bathroom provide ample space for guests or a home office. NUVOs cutting-edge AI integration delivers a next-level lifestyle! Enjoy incredible amenities: a rooftop lounge and pool, putting green, media/games room, community gardens, party room, basketball/multi-purpose courts, fitness centre with Peloton bikes, pet/car wash station, and more! Plus, this unit comes with 1 premium parking spot and a large locker. Located just minutes from the QEW, 407, Bronte GO, Oakville Trafalgar Hospital, and Sheridan college. Internet and heat are included.
- HoldoverDays: 90
- Architectural Style: Apartment
- Property Type: Residential Condo & Other
- Property Sub Type: Condo Apartment
- GarageType: Underground
- Directions: .
- Tax Year: 2025
- Parking Features: Underground
- Parking Total: 1
- WashroomsType1: 1
- WashroomsType1Level: Main
- WashroomsType2: 1
- WashroomsType2Level: Main
- BedroomsAboveGrade: 2
- Interior Features: Other
- Cooling: Central Air
- HeatSource: Gas
- HeatType: Forced Air
- ConstructionMaterials: Brick
- PropertyFeatures: School, Hospital, Clear View
| School Name | Type | Grades | Catchment | Distance |
|---|---|---|---|---|
| {{ item.school_type }} | {{ item.school_grades }} | {{ item.is_catchment? 'In Catchment': '' }} | {{ item.distance }} |








































