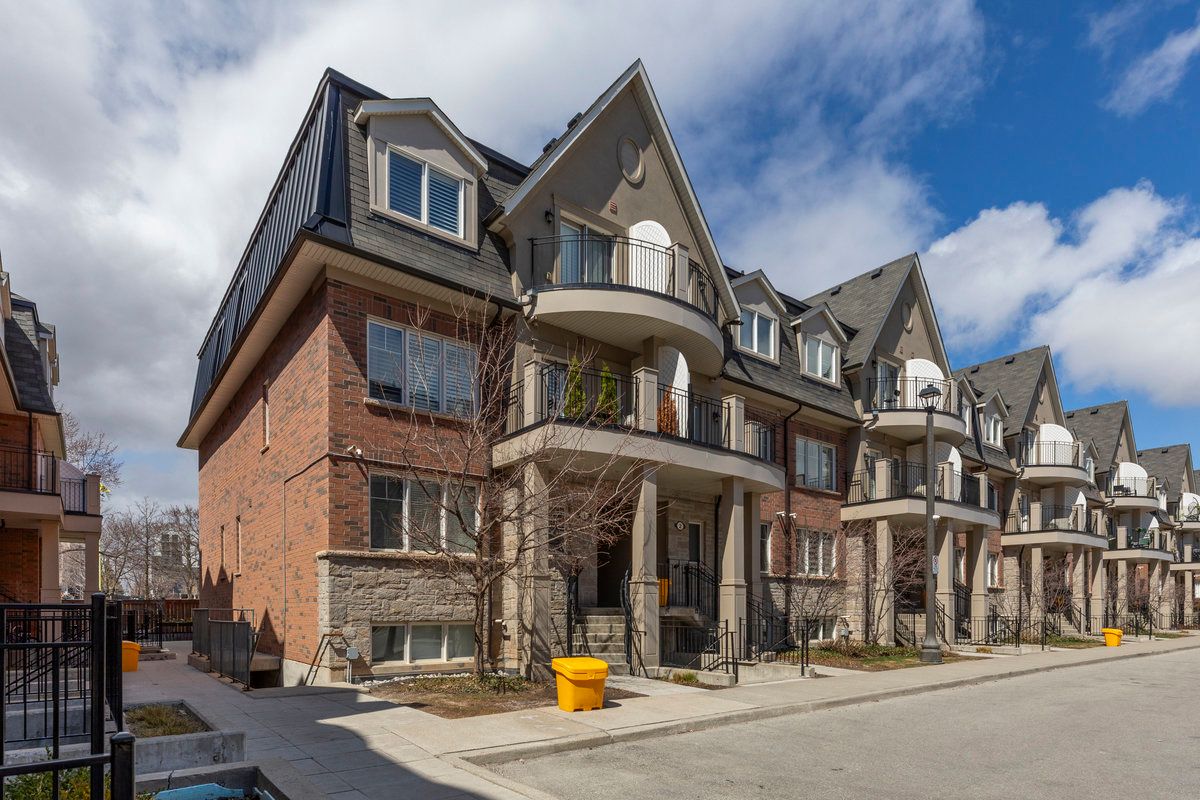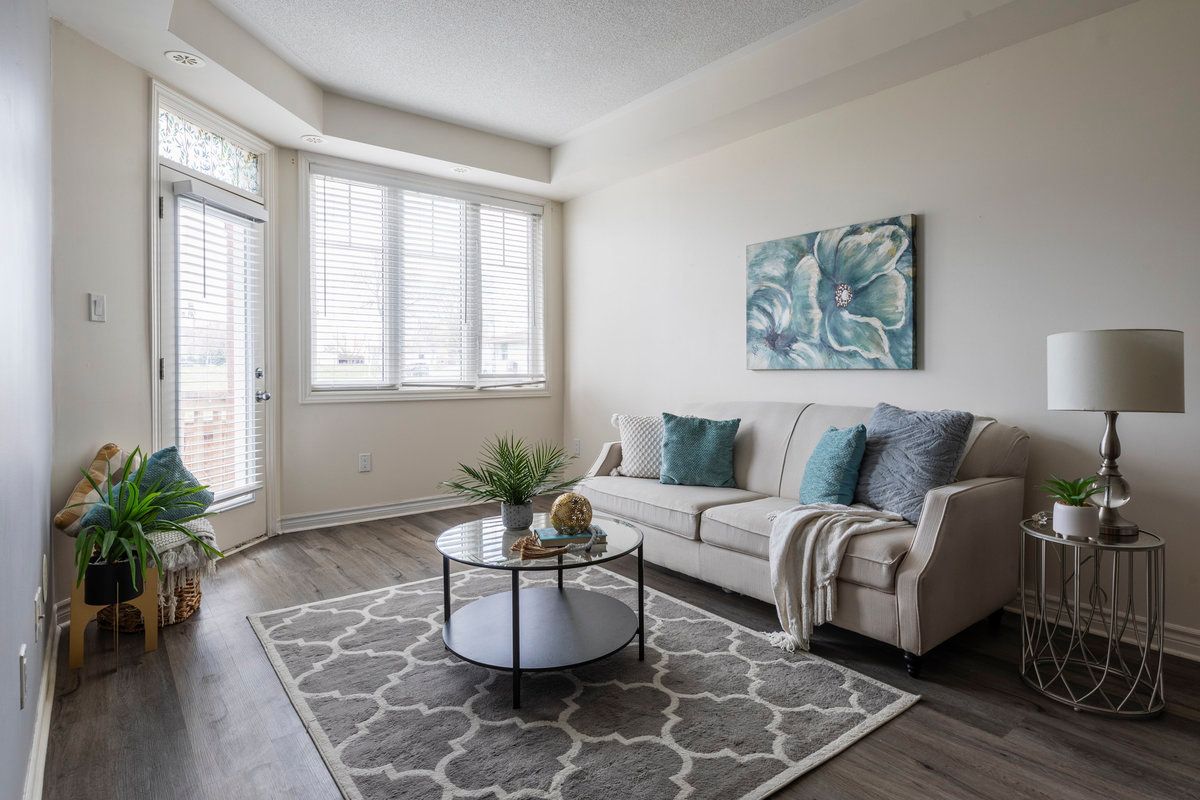$659,900
$20,000#2-02 - 2420 Baronwood Drive, Oakville, ON L6M 0X6
1019 - WM Westmount, Oakville,
































 Properties with this icon are courtesy of
TRREB.
Properties with this icon are courtesy of
TRREB.![]()
Bright & Stylish Condo Townhome in Westmount, Oakville. Welcome to this beautifully designed 2-bedroom, 2-bathroom condo townhome offering single-level living and the convenience of underground parking. Situated in a sought-after, family-friendly community of Westmount, this home combines comfort, functionality, and modern style. Step inside through a spacious mudroom and entryway, leading into a welcoming foyer with abundant storage and a dedicated laundry/utility area equipped with washer and dryer. The kitchen is thoughtfully laid out with stainless steel appliances, ample cabinetry, and an oversized breakfast bar perfect for casual dining and entertaining. The open-concept layout seamlessly connects the kitchen to the dining and living areas, which are flooded with natural light from large windows. Enjoy direct access to a fully fenced, private ground-floor patio an ideal space for morning coffee or evening relaxation. The primary bedroom features two generous closets and a private 4-piece ensuite. A second bedroom offers a large closet, a window overlooking the terrace, and easy access to the 3-piece main bathroom. Additional features include 9-foot ceilings, laminate flooring throughout the main living areas, and cozy carpeting in the bedrooms. Enjoy the unbeatable location walk to parks, scenic trails, schools, and local favourites like Starbucks. Just minutes from major highways, Bronte GO Station, Oakville Trafalgar Hospital, Bronte Creek Provincial Park, and a wealth of shopping and amenities.
- HoldoverDays: 120
- Architectural Style: Stacked Townhouse
- Property Type: Residential Condo & Other
- Property Sub Type: Condo Townhouse
- GarageType: Underground
- Directions: Bronte Road to Westoak Trails Blvd , north on Baronwood Drive
- Tax Year: 2024
- Parking Total: 1
- WashroomsType1: 1
- WashroomsType1Level: Main
- WashroomsType2: 1
- WashroomsType2Level: Main
- BedroomsAboveGrade: 2
- Interior Features: On Demand Water Heater, Primary Bedroom - Main Floor
- Cooling: Central Air
- HeatSource: Gas
- HeatType: Forced Air
- ConstructionMaterials: Brick
- Parcel Number: 259660113
| School Name | Type | Grades | Catchment | Distance |
|---|---|---|---|---|
| {{ item.school_type }} | {{ item.school_grades }} | {{ item.is_catchment? 'In Catchment': '' }} | {{ item.distance }} |

































