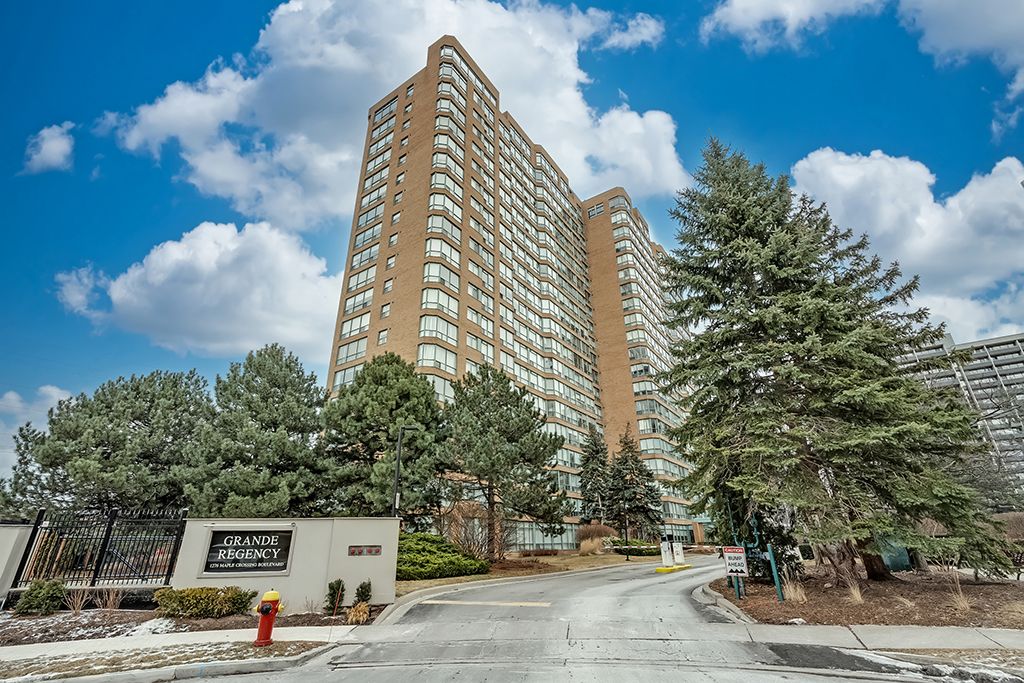$539,000
$30,900#1509 - 1276 MAPLE CROSSING Boulevard, Burlington, ON L7S 2J9
Brant, Burlington,

































 Properties with this icon are courtesy of
TRREB.
Properties with this icon are courtesy of
TRREB.![]()
1 bedroom + den suite at the 'Grande Regency' in prime downtown Burlington location with southwest exposure and stunning views of the bay and escarpment! Steps to the lake/waterfront park, restaurants, highway access, hospital and Mapleview Shopping Centre! 1,059 sq.ft. of living space with loads of natural light features an open concept living/dining room, a kitchen, a spacious bedroom with 4-piece ensuite, a den, an additional 3-piece bathroom, an in-suite laundry and a family room that can be easily converted to a second bedroom! Building amenities include 24-hour concierge/security, an outdoor pool and tennis court, racquetball court, exercise room, party room, library, sauna, rooftop terrace, BBQ area, guest suites & visitor parking! Condo fee includes all utilities including cable and internet. 2 underground parking spaces and 1 storage locker.
- HoldoverDays: 60
- Architectural Style: Apartment
- Property Type: Residential Condo & Other
- Property Sub Type: Condo Apartment
- GarageType: Underground
- Tax Year: 2025
- Parking Total: 2
- WashroomsType1: 1
- WashroomsType1Level: Flat
- WashroomsType2: 1
- WashroomsType2Level: Flat
- BedroomsAboveGrade: 1
- BedroomsBelowGrade: 1
- Interior Features: Other
- Cooling: Central Air
- HeatSource: Gas
- HeatType: Forced Air
- LaundryLevel: Main Level
- ConstructionMaterials: Brick Front
- PropertyFeatures: Beach, Golf, Hospital, Lake/Pond, Park, School
| School Name | Type | Grades | Catchment | Distance |
|---|---|---|---|---|
| {{ item.school_type }} | {{ item.school_grades }} | {{ item.is_catchment? 'In Catchment': '' }} | {{ item.distance }} |



































