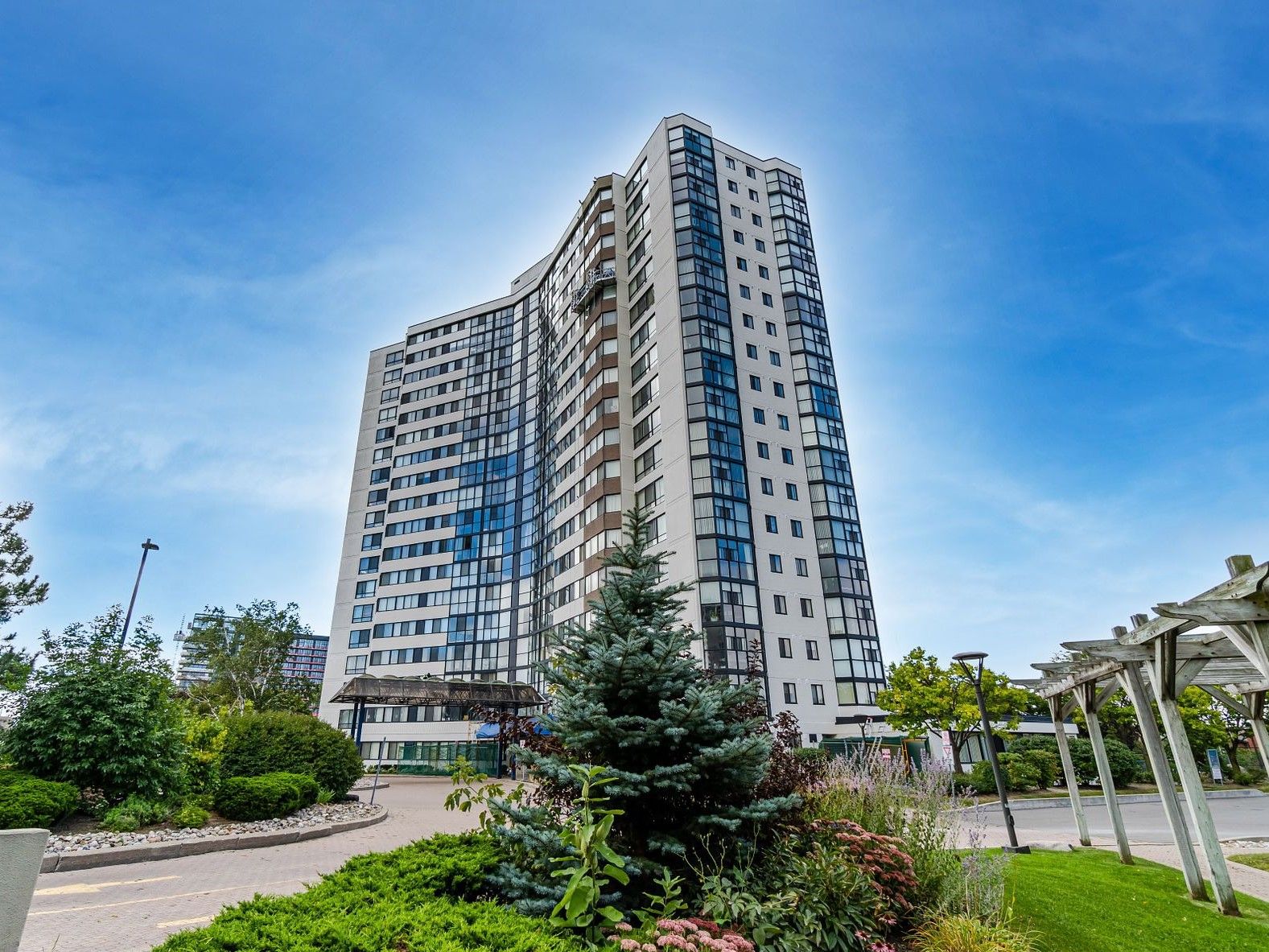$550,000
#808 - 1360 Rathburn Road, Mississauga, ON L4W 4H4
Rathwood, Mississauga,































 Properties with this icon are courtesy of
TRREB.
Properties with this icon are courtesy of
TRREB.![]()
With Breathtaking Views Of The City and Sunsets, this Beautiful, Bright & Spacious corner unit @ 1115 Sq Ft and a Great Layout, all you need to do is Bring Your own belongings & Create A Fantastic Home For Years To Come! Beautiful Kitchen Overlooking Dining And Living Area With Panoramic floor to ceiling Window. Huge Primary Bedroom With W/I Closet & 4pc Ensuite With large Window. Excellent Size 2nd Bedroom or Den With the same Breathtaking Views! Great Building Amenities & Excellent Location: Steps From Rockwood Mall And Transit. Close To Schools, Square One & Sherway Gardens Malls, Pearson Airport, Shopping, Mins To Hwys Qew, 427 & 401, Dixie Go, Hospital, Restaurants, And Much More. Exclusive 1-parking & 1-Locker. Condo fee includes all Utilities: Heat, Hydro, Water, AC, Xfinity TV & 1 GB Internet.
- HoldoverDays: 90
- Architectural Style: Apartment
- Property Type: Residential Condo & Other
- Property Sub Type: Condo Apartment
- GarageType: Underground
- Tax Year: 2024
- Parking Features: Underground
- ParkingSpaces: 1
- Parking Total: 1
- WashroomsType1: 1
- WashroomsType1Level: Main
- WashroomsType2: 1
- WashroomsType2Level: Main
- BedroomsAboveGrade: 2
- Interior Features: Other
- Cooling: Central Air
- HeatSource: Other
- HeatType: Heat Pump
- LaundryLevel: Main Level
- ConstructionMaterials: Brick, Concrete
- Parcel Number: 192670074
- PropertyFeatures: Clear View, Library, Public Transit, Rec./Commun.Centre, Park, School
| School Name | Type | Grades | Catchment | Distance |
|---|---|---|---|---|
| {{ item.school_type }} | {{ item.school_grades }} | {{ item.is_catchment? 'In Catchment': '' }} | {{ item.distance }} |
































