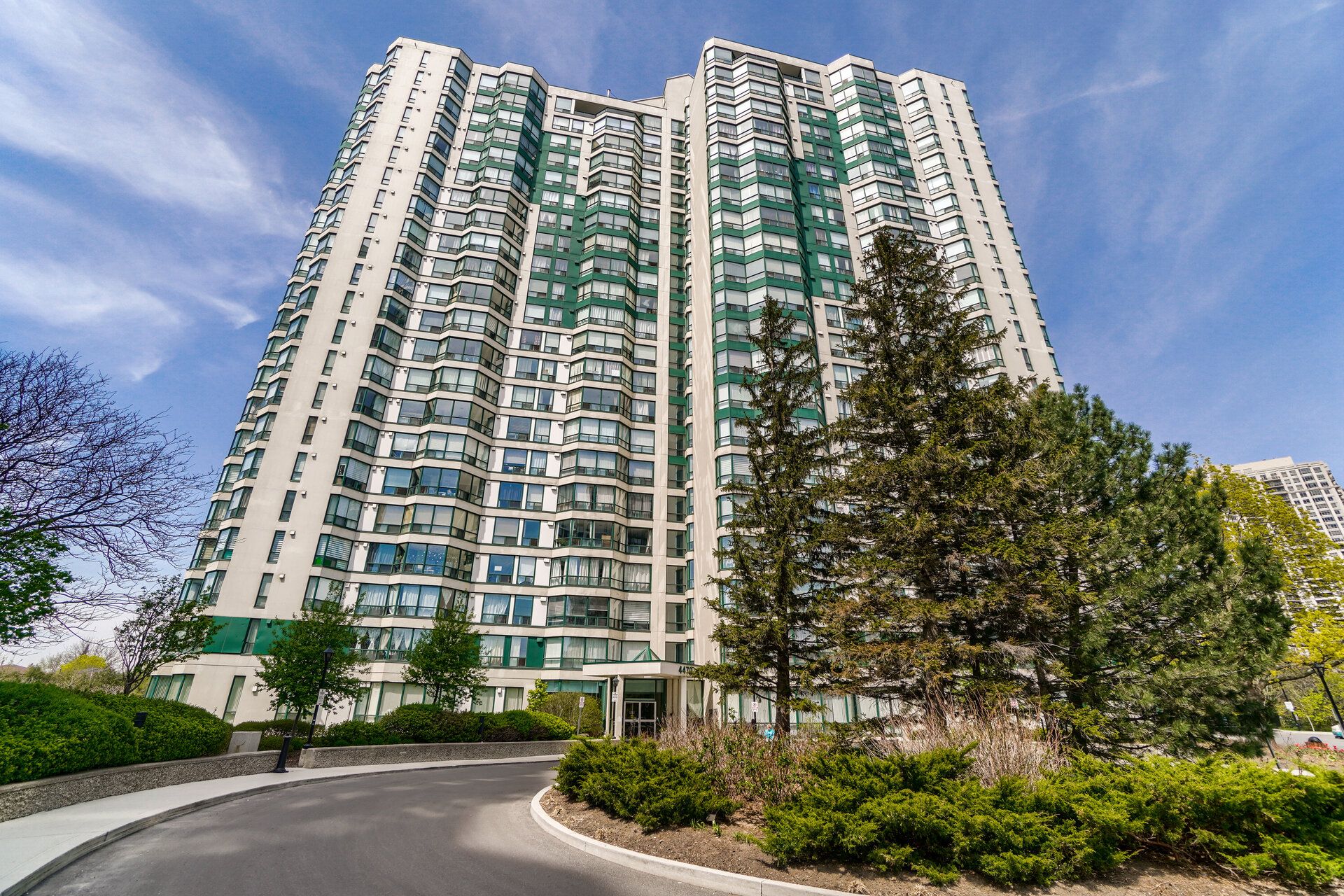$599,900
#910 - 4470 Tucana Court, Mississauga, ON L5R 3K8
Hurontario, Mississauga,








































 Properties with this icon are courtesy of
TRREB.
Properties with this icon are courtesy of
TRREB.![]()
Spacious Corner Unit with southwest exposure overlooking ravine. 2 Bedroom, 2 bath+ large solarium open concept overlooking unobstructed SW views. Over 1200 sq ft sun filled, bright condo with large windows. Vinyl flooring throughout. Spacious entry hallway, expansive Living room, separate Dining, updated kitchen with pantry, 2 updated baths. Primary. Bedroom with walk-in closet and full ensuite bath. 2nd bedroom with west views and wall-to- wall closet. 1 oversized underground parking near elevator & 1 locker included. This well-managed building has all the amenities: inground pool, hot tub, sauna, tennis & squash courts, gym, billiards, party room, security system, concierge. Minutes to Square One, shopping, restaurants, banking, public transit & future LRT. Quick access to highways 403, 407. 401 & QEW!!
- HoldoverDays: 90
- Architectural Style: Apartment
- Property Type: Residential Condo & Other
- Property Sub Type: Condo Apartment
- GarageType: Underground
- Tax Year: 2024
- Parking Total: 1
- WashroomsType1: 2
- WashroomsType1Level: Flat
- BedroomsAboveGrade: 2
- BedroomsBelowGrade: 1
- Interior Features: Storage Area Lockers
- Cooling: Central Air
- HeatSource: Gas
- HeatType: Forced Air
- LaundryLevel: Main Level
- ConstructionMaterials: Brick, Insulbrick
- Parcel Number: 194000098
| School Name | Type | Grades | Catchment | Distance |
|---|---|---|---|---|
| {{ item.school_type }} | {{ item.school_grades }} | {{ item.is_catchment? 'In Catchment': '' }} | {{ item.distance }} |









































