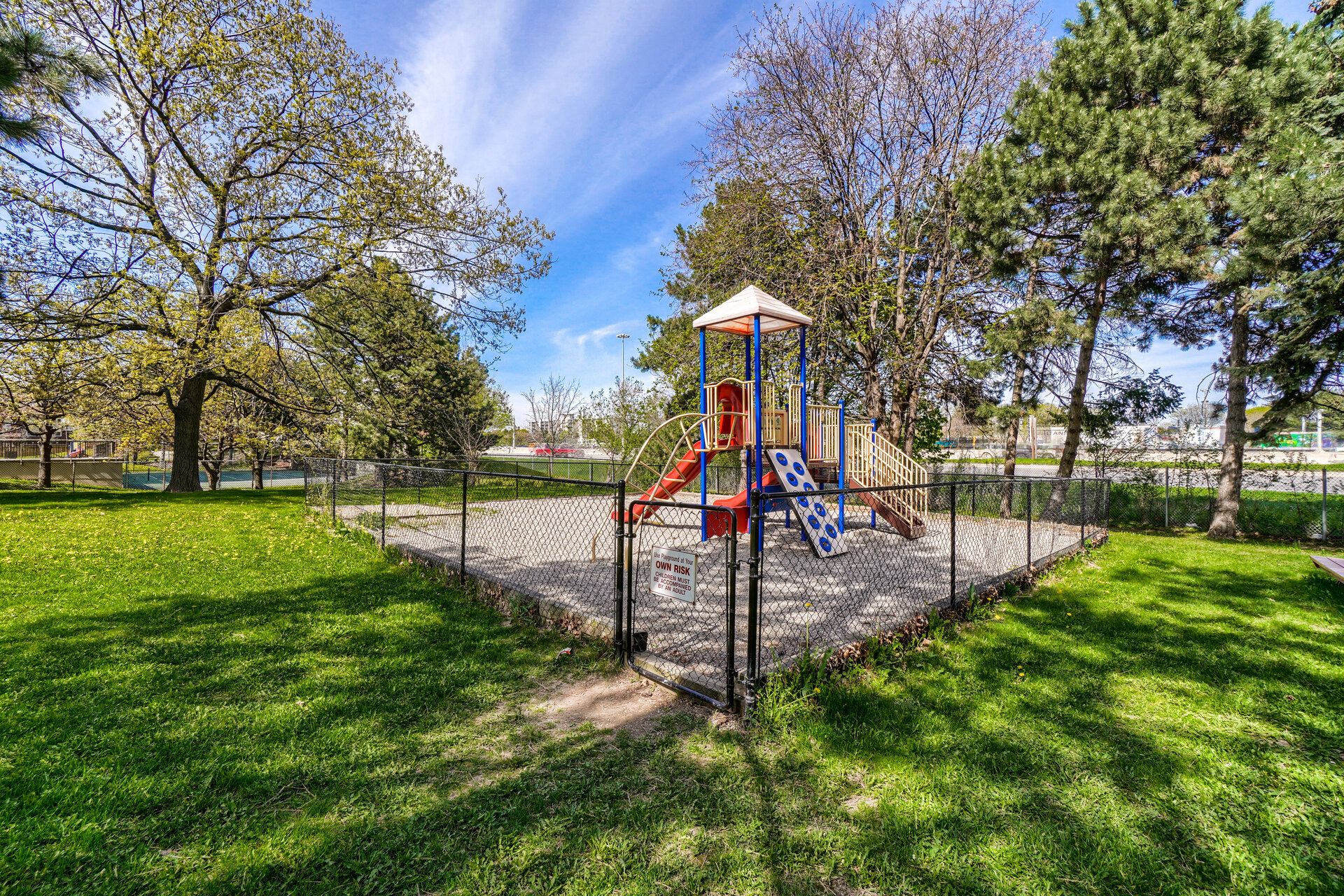$524,900
$20,100#1114 - 451 The West Mall, Toronto, ON M9C 1G1
Etobicoke West Mall, Toronto,































 Properties with this icon are courtesy of
TRREB.
Properties with this icon are courtesy of
TRREB.![]()
Spacious 2-Bedroom Condo with Stunning Views!Welcome to this sun-filled condo featuring 2 large bedrooms, a massive open-concept living/dining area, and new flooring. Enjoy the convenience of an ensuite laundry, walk-in closet, and tons of storage. Stay connected with TTC & MiWay transit at your doorstep, plus easy access to Hwy 427. Top-rated schools nearby, kids park, coffee shops at walking distance and unobstructed skyline views make this a perfect family-friendly home. Live like you're on vacation with access to an outdoor pool, gym, tennis court, and barbecue area. Maintenance fee includes all utilities electricity, water, heating, plus Bell Fibe Internet & TV and 1-car parking. Just move in and enjoy a lifestyle of comfort, convenience, and connection!
- HoldoverDays: 90
- Architectural Style: Apartment
- Property Type: Residential Condo & Other
- Property Sub Type: Condo Apartment
- GarageType: Underground
- Directions: Burnhamthorpe and Hwy 427
- Tax Year: 2025
- ParkingSpaces: 1
- Parking Total: 1
- WashroomsType1: 1
- WashroomsType1Level: Flat
- BedroomsAboveGrade: 2
- Interior Features: Carpet Free
- Cooling: Window Unit(s)
- HeatSource: Gas
- HeatType: Forced Air
- LaundryLevel: Main Level
- ConstructionMaterials: Brick
- PropertyFeatures: Clear View, Park, Place Of Worship, Public Transit, School
| School Name | Type | Grades | Catchment | Distance |
|---|---|---|---|---|
| {{ item.school_type }} | {{ item.school_grades }} | {{ item.is_catchment? 'In Catchment': '' }} | {{ item.distance }} |
































