$899,000
#207 - 1000 Portage Parkway, Vaughan, ON L4K 0L1
Concord, Vaughan,
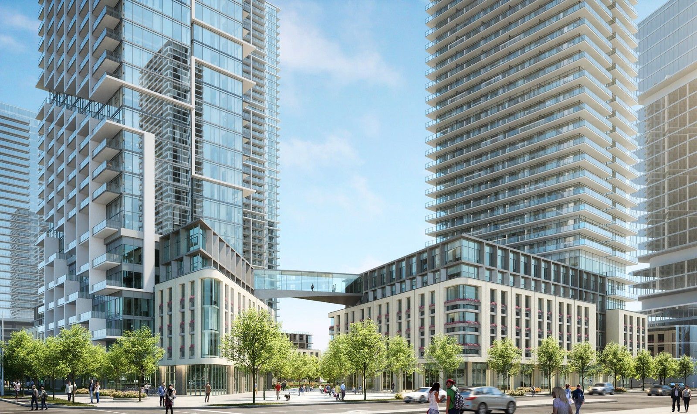
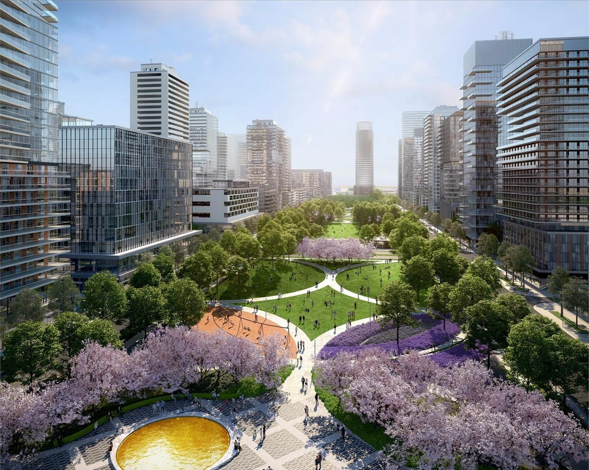
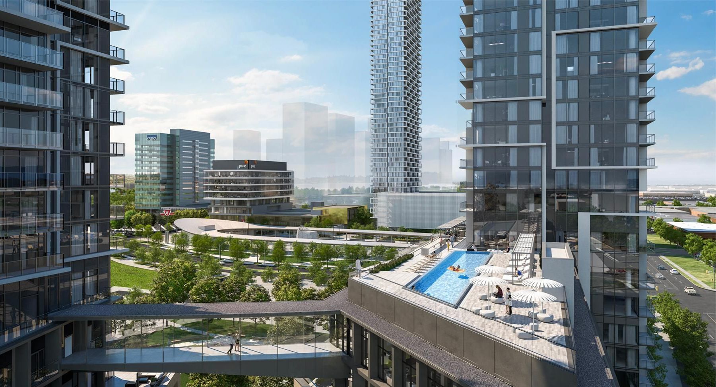
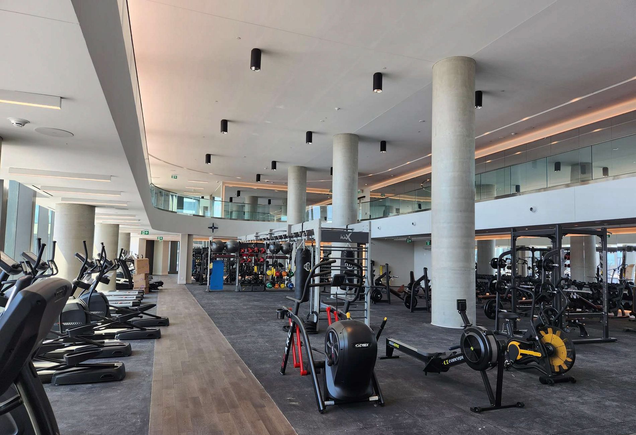
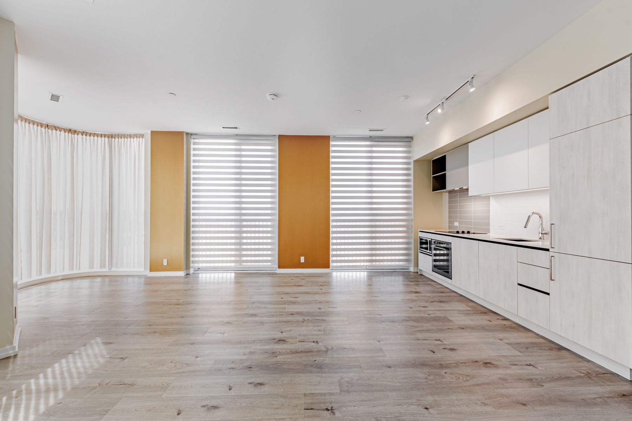
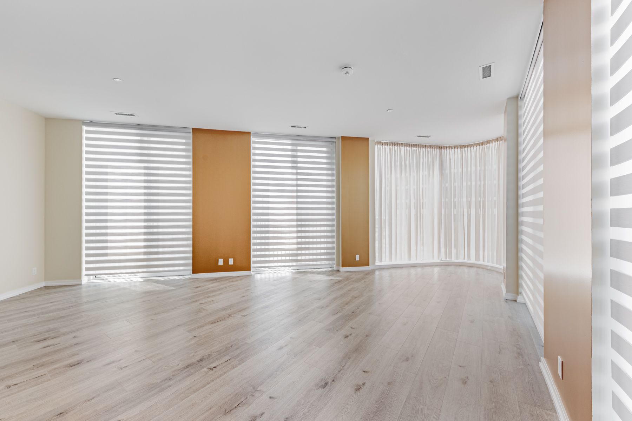
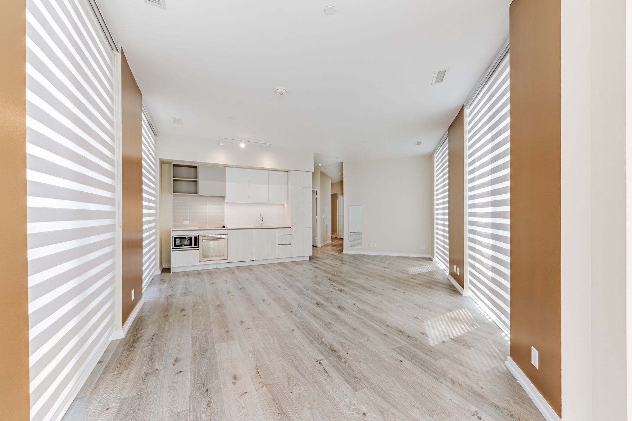
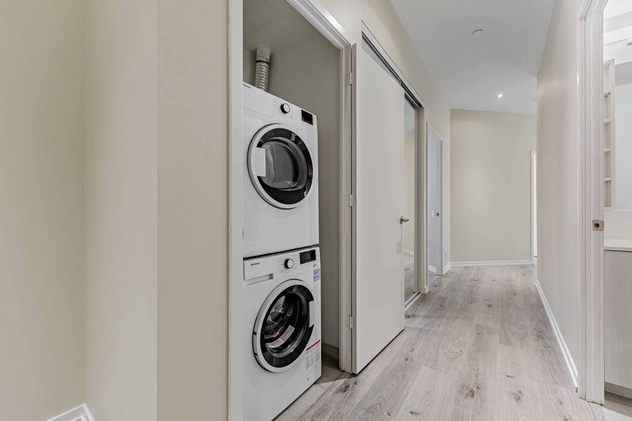
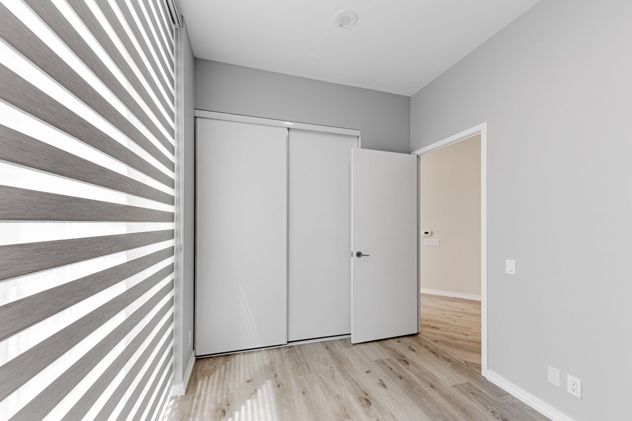
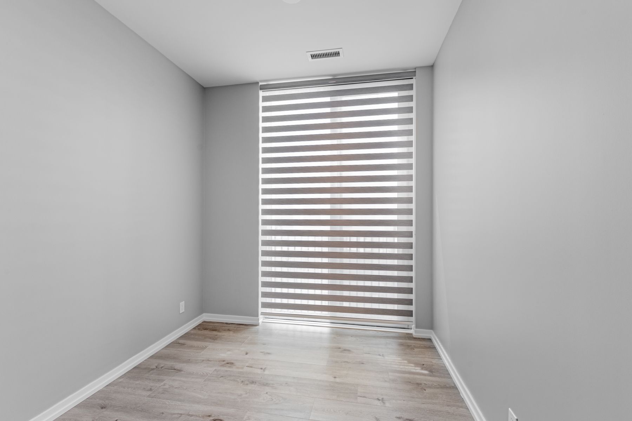
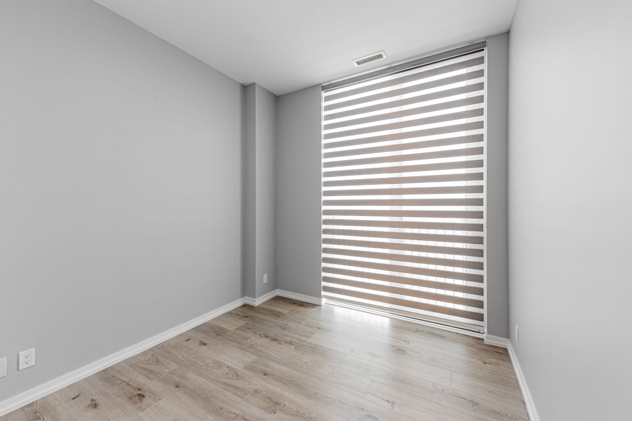
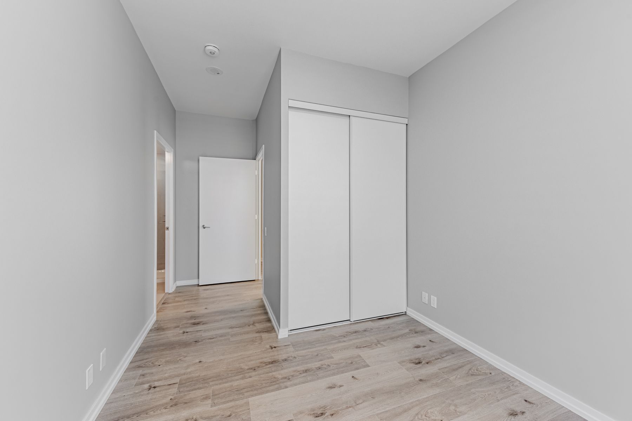
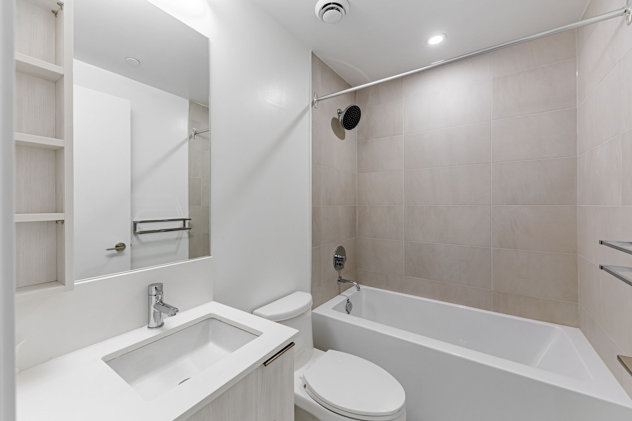
 Properties with this icon are courtesy of
TRREB.
Properties with this icon are courtesy of
TRREB.![]()
3 Bedrooms Corner Unit, 2 Bath, State Of The Art Vaughan Metro Condo. Floor To Ceiling Windows Soaks The Living & Dining/Kitchen Space In Natural Light. Open Concept + Ample Storage Gives A Luxurious. Complimented By Quartz Counter Tops, Tiled Showers & Kitchen Backsplash, Hydro Conserving Controls. Close To 400 Series Hwy's + Minutes to York University, Canada Wonderlandand New Vaughan Hospital. **EXTRAS** Ss Appliances, 1 Parking W/Fob & Transponder, 6X8 Storage Locker. 24K Sqft Of Amenities Incl huge Gym, Indoor Track, Cardio Zone, Yoga Studio, Squash Crt, Rt-Pool W/Deck + Cabana. 24Hr Concierge. Activities & Shops Steps Away.
- HoldoverDays: 90
- Architectural Style: Apartment
- Property Type: Residential Condo & Other
- Property Sub Type: Condo Apartment
- GarageType: Underground
- Tax Year: 2024
- Parking Features: Covered, Inside Entry, Underground
- ParkingSpaces: 1
- Parking Total: 1
- WashroomsType1: 1
- WashroomsType1Level: Main
- WashroomsType2: 1
- WashroomsType2Level: Main
- BedroomsAboveGrade: 3
- Interior Features: Atrium, Storage Area Lockers, Water Heater
- Cooling: Central Air
- HeatSource: Gas
- HeatType: Forced Air
- ConstructionMaterials: Brick
- Exterior Features: Lighting, Recreational Area, Landscaped
- Roof: Flat
- Foundation Details: Concrete
- PropertyFeatures: Hospital, Library, Park, Place Of Worship, Public Transit, School
| School Name | Type | Grades | Catchment | Distance |
|---|---|---|---|---|
| {{ item.school_type }} | {{ item.school_grades }} | {{ item.is_catchment? 'In Catchment': '' }} | {{ item.distance }} |














