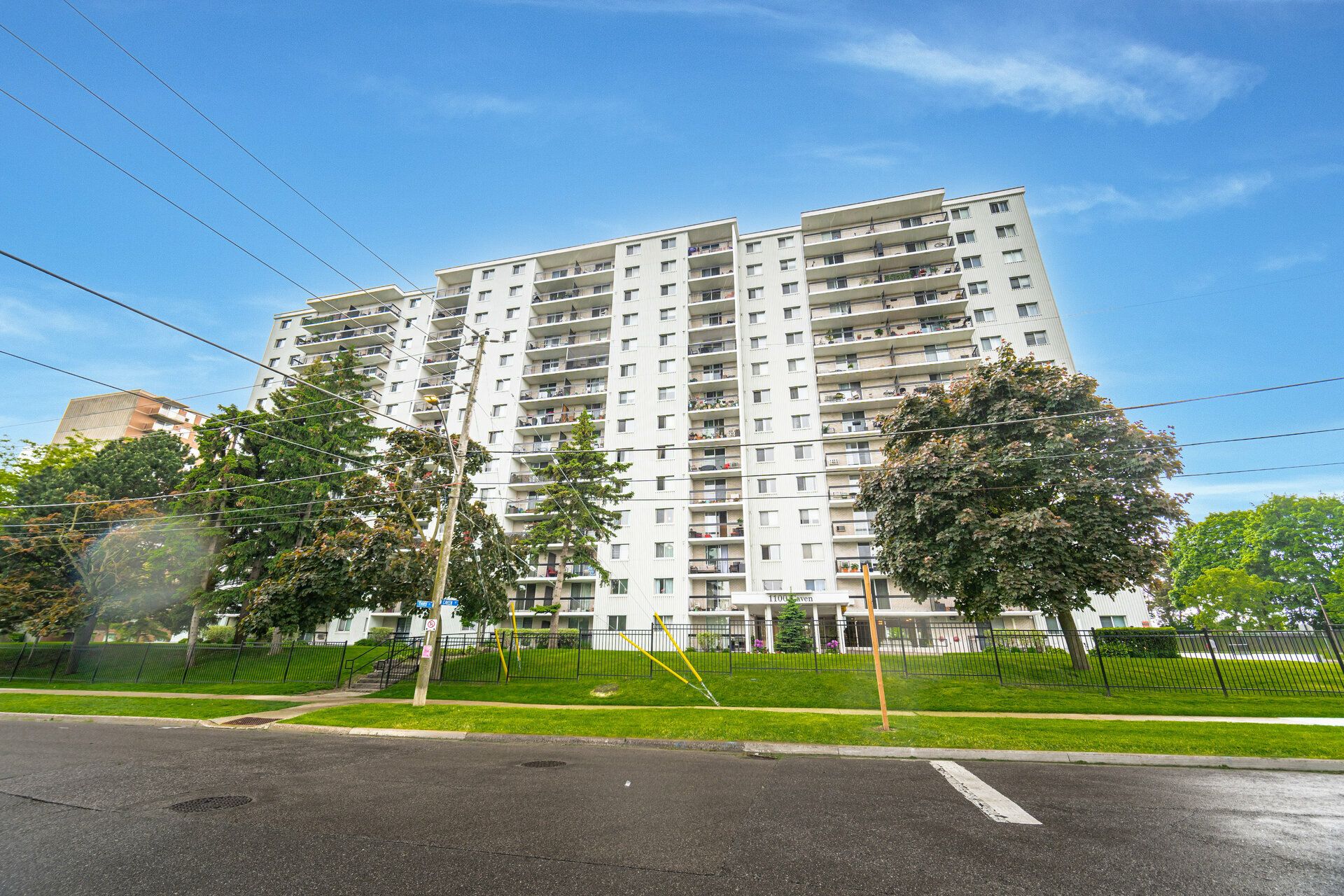$499,000
#PH-2 - 1100 Caven Street, Mississauga, ON L5G 4N3
Lakeview, Mississauga,








































 Properties with this icon are courtesy of
TRREB.
Properties with this icon are courtesy of
TRREB.![]()
**LOCATION** Attention First Time Home Buyers Or Investors. Immaculate! Spacious 2 Bed And 1 Washroom Penthouse Condo in the most sought after LakeView Community in Port Credit of Mississauga. The Penthouse was recently Renovated and Professionally Painted. Features!! Vinyl Floors throughout, Kitchen with White Cabinets, Large Dining Room and a Family Room that Leads To a Spacious Balcony With Amazing Panoramic Views. Excellent Location!! 5 Minutes Walk To Lake Ontario, 8 Minutes Drive To Port Credit Go Station, Conveniently accessible to HWY QEW, Restaurants, Parks, Trails, Schools, Grocery Stores etc. Amenities: Outdoor Pool, Tennis Court, Indoor Sauna, Party Room, Car Wash and Games Room. Low Maintenance Fees Includes Heat, Hydro, Water, Common Element Fees and Building Insurance. Includes One Underground Parking & Bike storage. The Car Wash station is just beside the Parking spot.
- HoldoverDays: 90
- Architectural Style: Apartment
- Property Type: Residential Condo & Other
- Property Sub Type: Condo Apartment
- Tax Year: 2024
- Parking Features: Facilities, Underground
- ParkingSpaces: 1
- Parking Total: 1
- WashroomsType1: 1
- WashroomsType1Level: Main
- BedroomsAboveGrade: 2
- Interior Features: Other, Carpet Free
- Cooling: Wall Unit(s)
- HeatSource: Electric
- HeatType: Baseboard
- ConstructionMaterials: Brick, Concrete
- Exterior Features: Controlled Entry
- Parcel Number: 190940151
- PropertyFeatures: Greenbelt/Conservation, Hospital, Lake/Pond, Park, Place Of Worship, Public Transit
| School Name | Type | Grades | Catchment | Distance |
|---|---|---|---|---|
| {{ item.school_type }} | {{ item.school_grades }} | {{ item.is_catchment? 'In Catchment': '' }} | {{ item.distance }} |









































