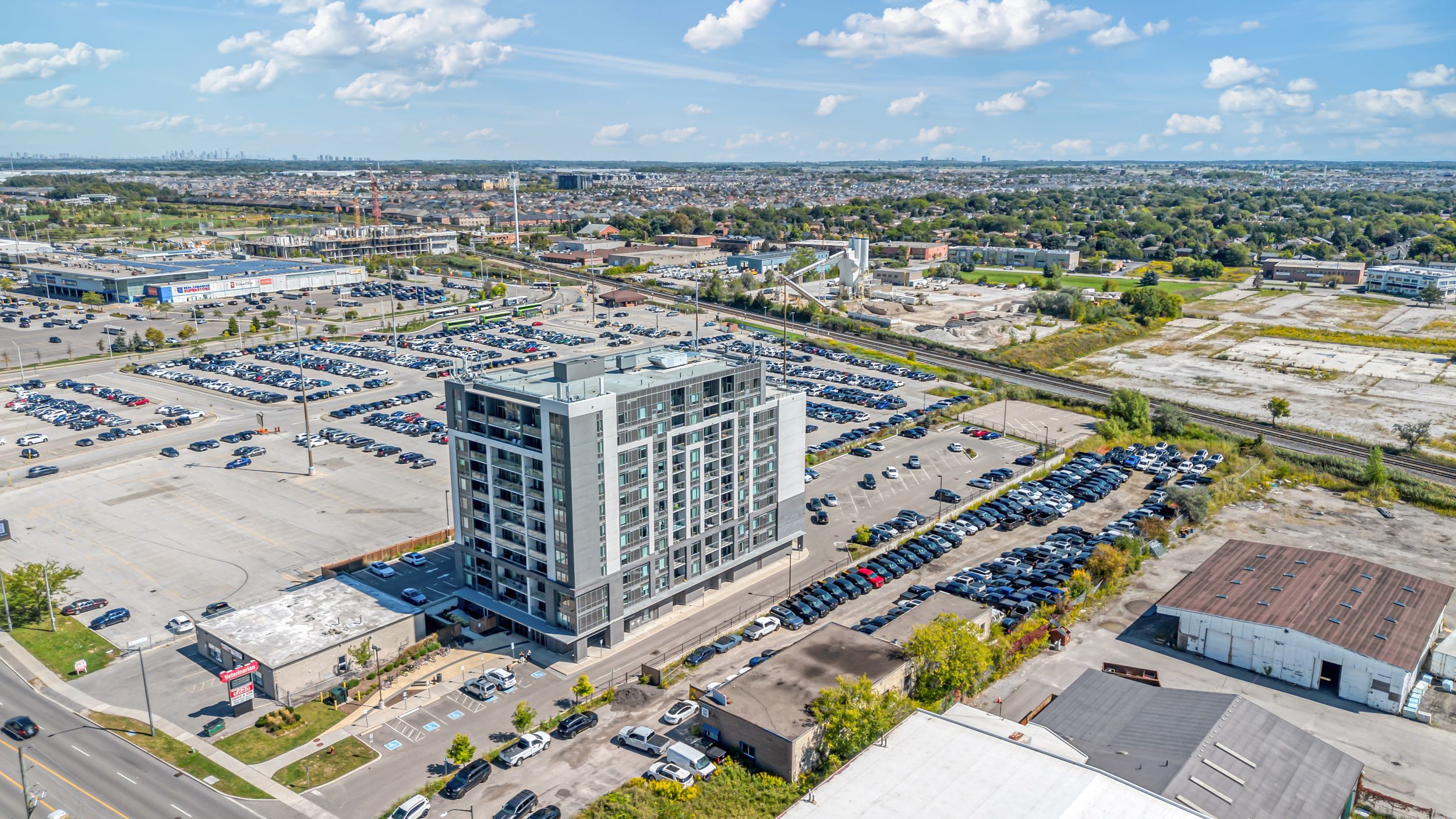$645,000
#102 - 716 Main Street, Milton, ON L9T 3P6
1037 - TM Timberlea, Milton,
































 Properties with this icon are courtesy of
TRREB.
Properties with this icon are courtesy of
TRREB.![]()
This stunning ground level 2 bedroom plus den condo is a commuter's dream! It is a perfect blend of style and convenience with its dual entry option, either from the main door or straight from the parking lot to the patio. Its open-concept living space features modern finishes, large windows, and plenty of natural light. The sleek kitchen boasts stainless steel appliances, granite countertops, and a spacious centre island, ideal for entertaining. The primary bedroom includes a walk-in closet and renovated ensuite bathroom, and the versatile den is spacious enough for a comfortable home office or even a 3rd bedroom. Its double wide patio is the perfect spot to wind down and relax by the end of the day. **EXTRAS** The building amenities include gym, party room and rooftop deck. Located just minutes from parks, schools, shopping, restaurants, train station and easy access to highways, this condo offers the perfect balance of comfort and convenience.
- HoldoverDays: 60
- Architectural Style: Apartment
- Property Type: Residential Condo & Other
- Property Sub Type: Condo Apartment
- GarageType: Surface
- Tax Year: 2024
- Parking Features: Surface
- Parking Total: 1
- WashroomsType1: 1
- WashroomsType1Level: Main
- WashroomsType2: 1
- WashroomsType2Level: Main
- BedroomsAboveGrade: 2
- BedroomsBelowGrade: 1
- Interior Features: Carpet Free, Primary Bedroom - Main Floor
- Cooling: Central Air
- HeatSource: Gas
- HeatType: Forced Air
- LaundryLevel: Main Level
- ConstructionMaterials: Brick, Stucco (Plaster)
- PropertyFeatures: Library, School, Public Transit, Park, Other
| School Name | Type | Grades | Catchment | Distance |
|---|---|---|---|---|
| {{ item.school_type }} | {{ item.school_grades }} | {{ item.is_catchment? 'In Catchment': '' }} | {{ item.distance }} |

































