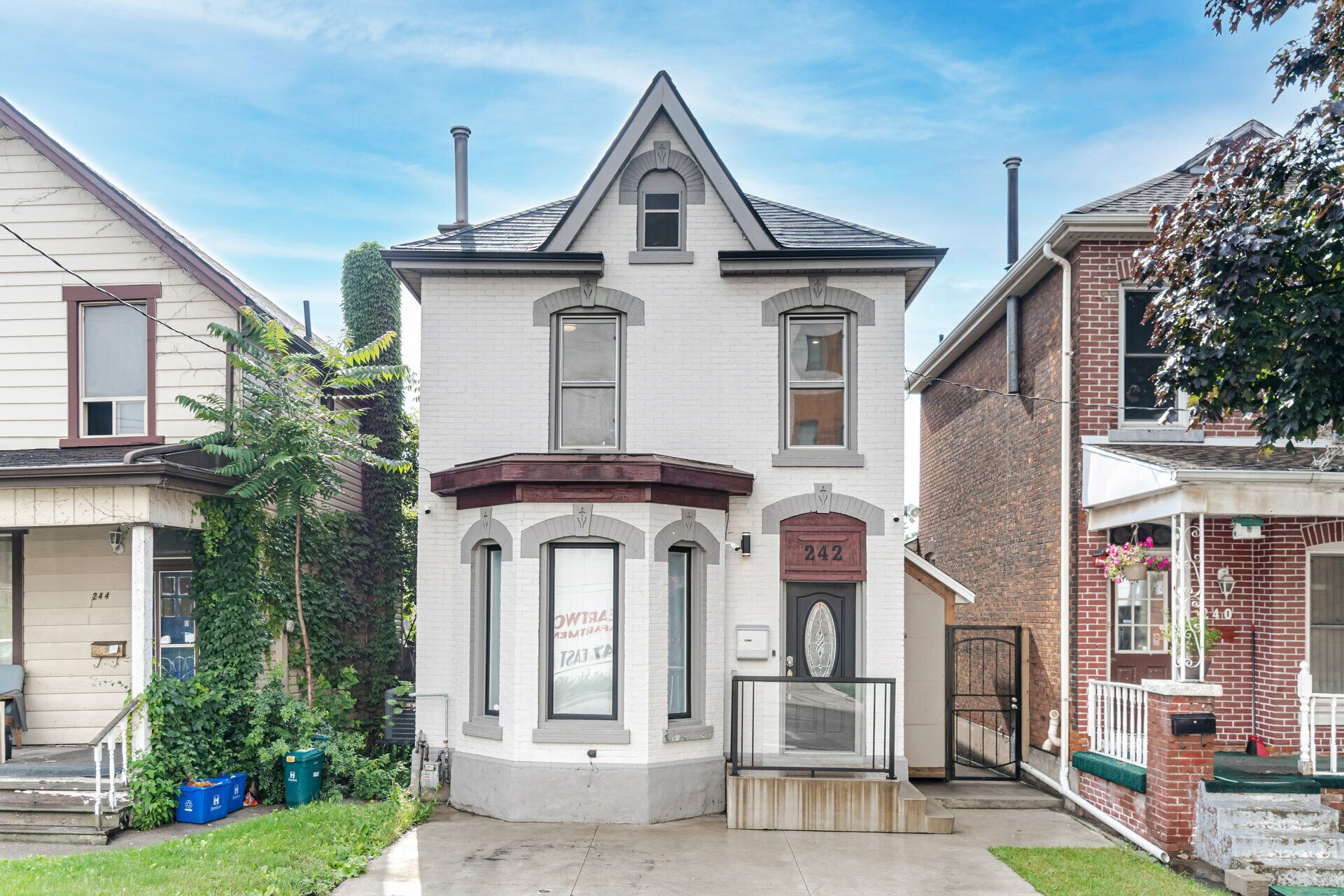$549,900
242 East Avenue, Hamilton, ON L8L 5J3
Landsdale, Hamilton,
































 Properties with this icon are courtesy of
TRREB.
Properties with this icon are courtesy of
TRREB.![]()
Welcome to your dream home! This beautifully upgraded 3-bedroom, 2-bathroom two-storey property offers the perfect balance of comfort and style. Ideally situated near major highways, it provides effortless access to commuting routes while being just minutes from public transit, Hamilton General Hospital, schools, restaurants, grocery stores, and pharmacies. Step outside into your own private retreat an enchanting landscaped backyard featuring a heated saltwater pool, sunbathing deck, and a serene koi pond, ideal for relaxation or entertaining guests. Inside, you'll love the spacious layout, including a bright and airy living room, a modern kitchen with updated finishes, and a formal dining area, perfect for family gatherings. Upstairs, three generously sized bedrooms provide ample space for rest and privacy. Whether you're enjoying quiet time in your backyard oasis or hosting family and friends indoors, this home offers both tranquility and convenience. Don't miss the opportunity to make this stunning property yours.
- HoldoverDays: 157
- Architectural Style: 2-Storey
- Property Type: Residential Freehold
- Property Sub Type: Detached
- DirectionFaces: East
- Tax Year: 2024
- Parking Features: Private
- ParkingSpaces: 4
- Parking Total: 4
- WashroomsType1: 1
- WashroomsType1Level: Main
- WashroomsType2: 1
- WashroomsType2Level: Second
- BedroomsAboveGrade: 3
- BedroomsBelowGrade: 1
- Interior Features: Water Heater
- Basement: Full
- Cooling: Central Air
- HeatSource: Gas
- HeatType: Forced Air
- ConstructionMaterials: Brick
- Roof: Asphalt Shingle
- Pool Features: Above Ground
- Sewer: Sewer
- Foundation Details: Unknown
- LotSizeUnits: Feet
- LotDepth: 122.02
- LotWidth: 25.05
- PropertyFeatures: Fenced Yard, Hospital, Library, Public Transit, Rec./Commun.Centre, School
| School Name | Type | Grades | Catchment | Distance |
|---|---|---|---|---|
| {{ item.school_type }} | {{ item.school_grades }} | {{ item.is_catchment? 'In Catchment': '' }} | {{ item.distance }} |

































