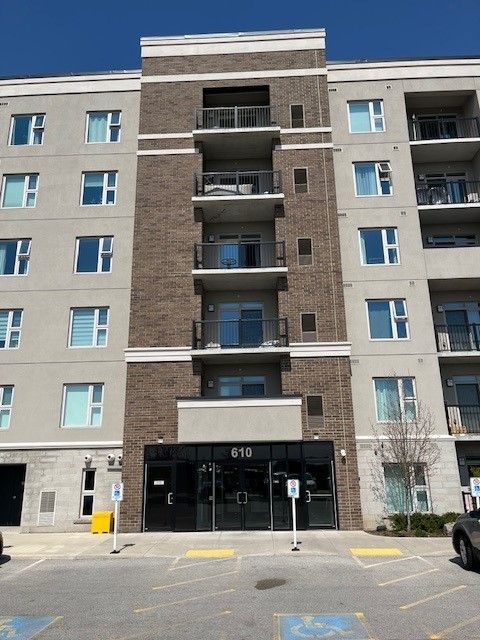$584,900
$20,000#214 - 610 FARMSTEAD Drive, Milton, ON L9T 7W2
1038 - WI Willmott, Milton,











 Properties with this icon are courtesy of
TRREB.
Properties with this icon are courtesy of
TRREB.![]()
Welcome to this modern and stylish 1 bedroom condominium! Newer well maintained building (less than 5 years old) with original owner. Highly sought after location in Milton, convenient access to all amenities including hospital, shopping, schools and minutes away from the Milton Go Station and Hwy 401. Condo features an upgraded kitchen with beautiful white cabinetry and ample storage, quartz counter tops, stainless steel appliances and breakfast bar. Spacious bedroom with double closet, luxury vinyl flooring and access to balcony. Large 4 piece bath with upgraded porcelain tub, ceramic tub surround and floors, and linen closet. Luxury vinyl flooring throughout and all interior doors have been upgraded as well. Enjoy the outdoors and natural light accessed by walkouts to the balcony from the living room and bedroom. 1 underground parking spot included and and storage locker #38. Don't miss this beautiful condo - it is a must see and perfect for someone who is downsizing, or a first time homebuyer, or investor. You will not be disappointed!
- HoldoverDays: 90
- Architectural Style: Apartment
- Property Type: Residential Condo & Other
- Property Sub Type: Condo Apartment
- GarageType: Underground
- Directions: DERRY RD AND FARMSTEAD
- Tax Year: 2024
- Parking Features: Underground
- ParkingSpaces: 1
- Parking Total: 1
- WashroomsType1: 1
- WashroomsType1Level: Main
- BedroomsAboveGrade: 1
- Cooling: Central Air
- HeatSource: Gas
- HeatType: Forced Air
- LaundryLevel: Main Level
- ConstructionMaterials: Brick, Concrete
- PropertyFeatures: Clear View, Hospital, Library, Park, Public Transit, School
| School Name | Type | Grades | Catchment | Distance |
|---|---|---|---|---|
| {{ item.school_type }} | {{ item.school_grades }} | {{ item.is_catchment? 'In Catchment': '' }} | {{ item.distance }} |












