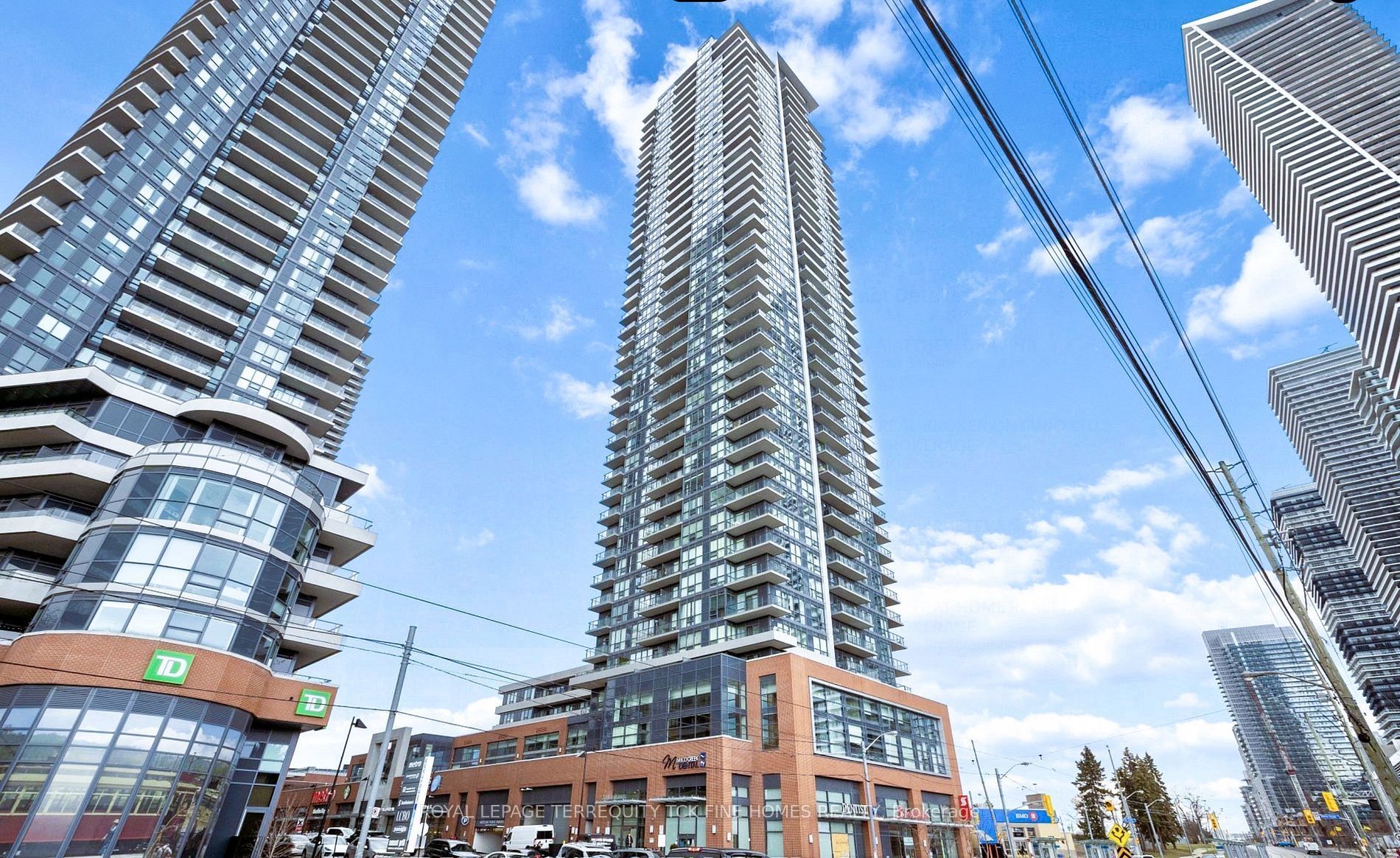$928,800
#4209 - 2200 Lake Shore Boulevard, Toronto, ON M8V 1A4
Mimico, Toronto,



































 Properties with this icon are courtesy of
TRREB.
Properties with this icon are courtesy of
TRREB.![]()
Experience Luxury Lakeside living in this Stunning Corner unit at Westlake Phase II! Boasting breathtaking panoramic lake views, this meticulously designed condo features a massive wrap-around balcony, perfect for relaxing or entertaining. With a spacious layout, 2 bedrooms, a den, and a large open-concept living, dining, and kitchen area, this unit is a dream come true. Enjoy the elegance of 9' high ceilings, modern finishes, and natural light flooding every corner. Included are one parking spot and a locker for added convenience. Ideally located, you're steps away from the lake, lush parks, trendy restaurants, Metro Supermarket, Shoppers Drug Mart, banks, and TTC transit. Quick access to the Gardiner Expressway ensures an easy commute. Residents benefit from world-class amenities, including a fully equipped gym, indoor pool, rooftop deck, and 24-hour concierge. Additional perks include BBQ areas, a party room, yoga studio, massage room, theatre, billiards, dining room and lounge, guest suites, hot tub, sauna, spa, meeting room, and more. Situated on a high floor with a sought-after southeast exposure, this unit offers a lifestyle of unparalleled comfort and prestige. Step into the vibrant Westlake community and elevate your living experience. Don't miss this exceptional opportunity to be on a Sun-filled High Floor Unit in this fabulous community. Your dream home awaits! **EXTRAS** Stainless Steel Appliances: Fridge, Stove, Built-in Microwave; Washer, Dryer; All electric Light Fixtures ( not belonging to tenants ); All Existing Window Coverings
- HoldoverDays: 60
- Architectural Style: Apartment
- Property Type: Residential Condo & Other
- Property Sub Type: Condo Apartment
- GarageType: Underground
- Tax Year: 2024
- Parking Features: Underground
- ParkingSpaces: 1
- Parking Total: 1
- WashroomsType1: 1
- WashroomsType1Level: Main
- WashroomsType2: 1
- WashroomsType2Level: Main
- BedroomsAboveGrade: 2
- BedroomsBelowGrade: 1
- Interior Features: Other
- Cooling: Central Air
- HeatSource: Gas
- HeatType: Forced Air
- ConstructionMaterials: Brick, Concrete
- Parcel Number: 764710375
- PropertyFeatures: Beach, Lake/Pond, Marina, Public Transit, Park
| School Name | Type | Grades | Catchment | Distance |
|---|---|---|---|---|
| {{ item.school_type }} | {{ item.school_grades }} | {{ item.is_catchment? 'In Catchment': '' }} | {{ item.distance }} |




































