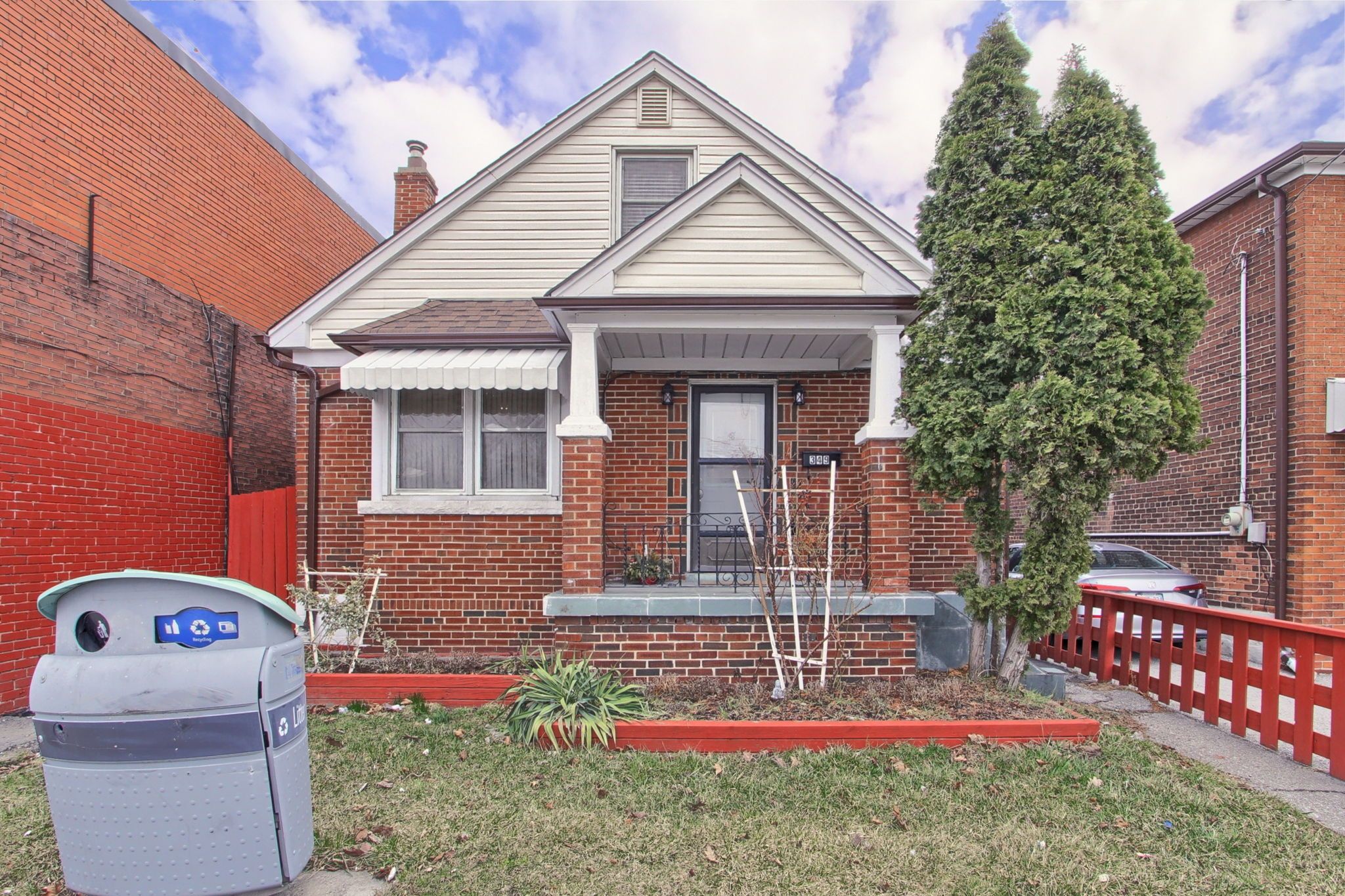$849,000
$50,000349 KIPLING Avenue, Toronto, ON M8V 3K6
New Toronto, Toronto,







































 Properties with this icon are courtesy of
TRREB.
Properties with this icon are courtesy of
TRREB.![]()
Welcome to 349 Kipling Ave, a 5-bed, 3-bath detached bungalow with no carpeting in the heart of Etobicoke! A prime Investment Opportunity. Steps from Humber College, Ford Performance Centre, and a convenience store next door. With 3 full bathrooms (one on each level), 2 kitchens, and a separate entrance to a finished basement, this home is perfect for investors, multi-generational living, or a growing family. Imagine customizing the space to suit your visionupdate, renovate, or rent for extra income! Recent upgrades include a new roof(2023), brand-new main-floor bath, heat pumps & A/C (2023), plus 220 Amp service. Parking for 3+ cars. Conveniently located near schools, parks, shopping, transit, and major highways. A rare find with endless potentialdont miss it!
- HoldoverDays: 60
- Architectural Style: 1 1/2 Storey
- Property Type: Residential Freehold
- Property Sub Type: Detached
- DirectionFaces: East
- Directions: Kipling ave/ Birmingham st
- Tax Year: 2024
- ParkingSpaces: 3
- Parking Total: 3
- WashroomsType1: 1
- WashroomsType1Level: Main
- WashroomsType2: 1
- WashroomsType2Level: Second
- WashroomsType3: 1
- WashroomsType3Level: Basement
- BedroomsAboveGrade: 3
- BedroomsBelowGrade: 2
- Interior Features: Carpet Free, Floor Drain, In-Law Suite
- Basement: Separate Entrance, Finished
- Cooling: Other
- HeatSource: Electric
- HeatType: Heat Pump
- LaundryLevel: Lower Level
- ConstructionMaterials: Aluminum Siding
- Roof: Asphalt Shingle
- Sewer: Sewer
- Foundation Details: Concrete Block
- Topography: Level
- Parcel Number: 075990290
- LotSizeUnits: Feet
- LotDepth: 98.75
- LotWidth: 28
- PropertyFeatures: Arts Centre, Park, Public Transit, Rec./Commun.Centre, School Bus Route
| School Name | Type | Grades | Catchment | Distance |
|---|---|---|---|---|
| {{ item.school_type }} | {{ item.school_grades }} | {{ item.is_catchment? 'In Catchment': '' }} | {{ item.distance }} |








































