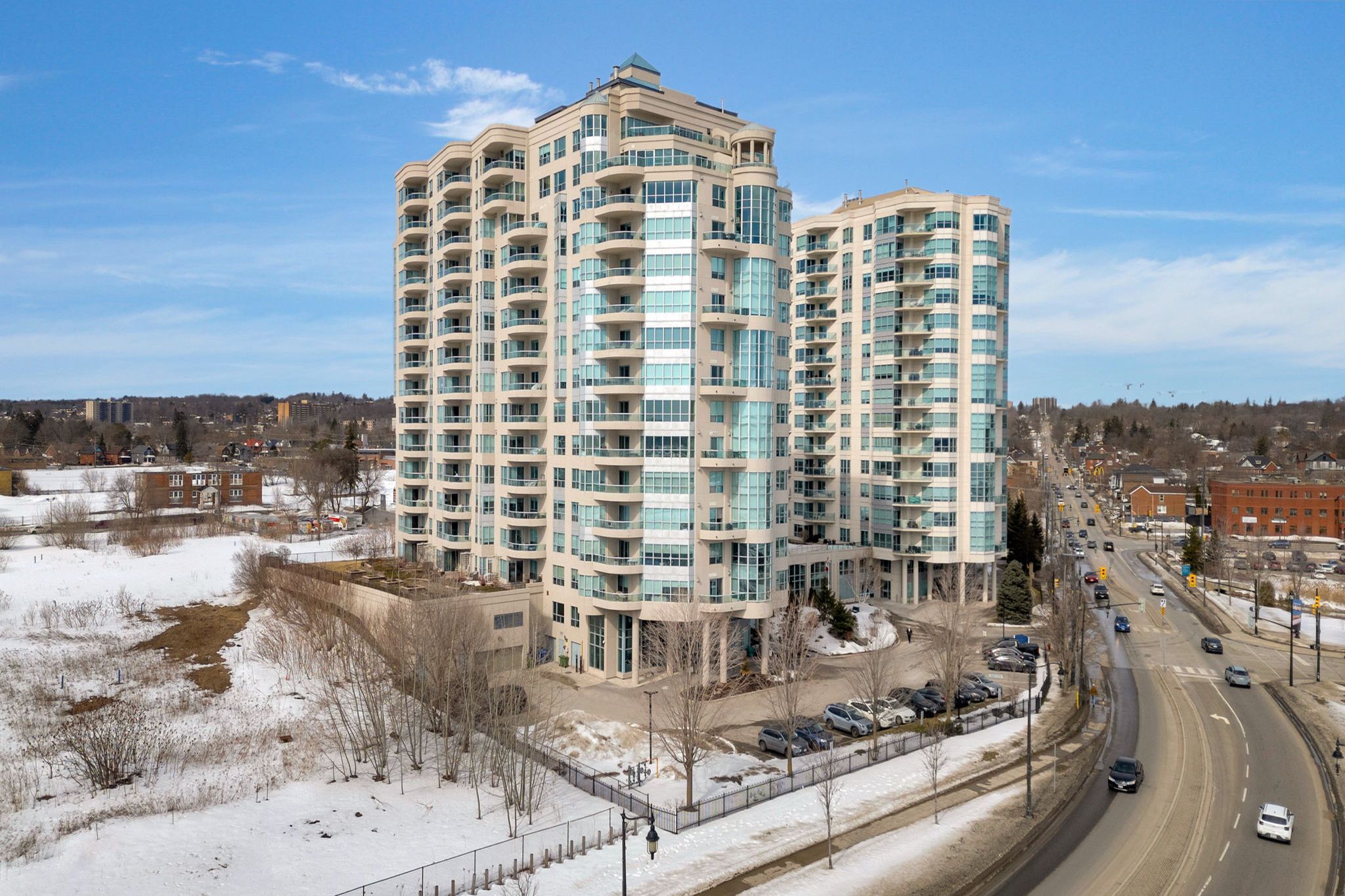$579,900
#1108 - 2 Toronto Street, Barrie, ON L4N 9R2
Lakeshore, Barrie,






























 Properties with this icon are courtesy of
TRREB.
Properties with this icon are courtesy of
TRREB.![]()
Selling with all the attractive quality furnishings or vacant - Buyer's choice! Enjoy the wonderful 11th Floor view of Kempenfelt Bay's North Shore, the Marina & Barrie's Downtown in this successfully decorated Sandpiper Model stunning 1 Bedroom, 1 1/2 bath Premier Water-view Grand Harbour Condo! Beautiful bright open suite with spacious living/dining room combo enhanced with gleaming light stained hardwood flooring installed diagonally giving it that perfect decorative touch. 9' ceilings & a mirrored wall plus all the natural light streaming through the loads of California shutters on the windows & Patio Door walk-out to your private balcony helps this open spacious area shine! The equally pleasant and functional Kitchen also captures this open bright area boasting: Lovely White Raised Panel Cabinetry with Mirrored Backsplash & Neutral Ceramic Floors, Double Stainless Sink & Breakfast Bar all centered under an attractive decorative curving dropped ceiling with pot lighting - appliances included. The Primary Bedroom Suite continues with the same impressive decorative touches - gleaming Hardwood Flooring, California Shutters on the 2nd Patio Door Walk-out to your balcony plus it boasts an awesome large 4pc private ensuite with Neutral Ceramic Floors, Ceramic Glass Enclosed Shower, Corner Soaker Jet Tub & Long White Raised Panel Vanity. Don't overlook the Walk-in Closet with Hardwood Floors & Organizers & a Double Mirrored Closed also with organizers - no disappointments here! The In-Suite Laundry Closet & 2 Pc powder room are perfectly situated in the Ceramic Foyer entrance. Enjoy use of the desirable amenities including: pool, hot tub, gym, sauna, games room, & party room. Don't miss this opportunity to capture this outstanding Executive Condo Lifestyle combined with Barrie's Waterfront Lifestyle & so close to the Allandale GO Station! Immediate Possession available!
- HoldoverDays: 120
- Architectural Style: 1 Storey/Apt
- Property Type: Residential Condo & Other
- Property Sub Type: Condo Apartment
- GarageType: Attached
- Directions: Corner of Toronto & Simcoe St - Where Lakeshore Dr begins
- Tax Year: 2024
- Parking Total: 1
- WashroomsType1: 1
- WashroomsType1Level: Main
- WashroomsType2: 1
- WashroomsType2Level: Main
- BedroomsAboveGrade: 1
- Interior Features: Auto Garage Door Remote, Carpet Free, Guest Accommodations, Storage Area Lockers
- Cooling: Central Air
- HeatSource: Gas
- HeatType: Forced Air
- ConstructionMaterials: Stucco (Plaster)
- Exterior Features: Controlled Entry, Landscaped
- Roof: Flat
- Foundation Details: Concrete
- Parcel Number: 592590246
| School Name | Type | Grades | Catchment | Distance |
|---|---|---|---|---|
| {{ item.school_type }} | {{ item.school_grades }} | {{ item.is_catchment? 'In Catchment': '' }} | {{ item.distance }} |































