$619,000
#101 - 42 Ferndale Drive, Barrie, ON L4N 2M5
Ardagh, Barrie,
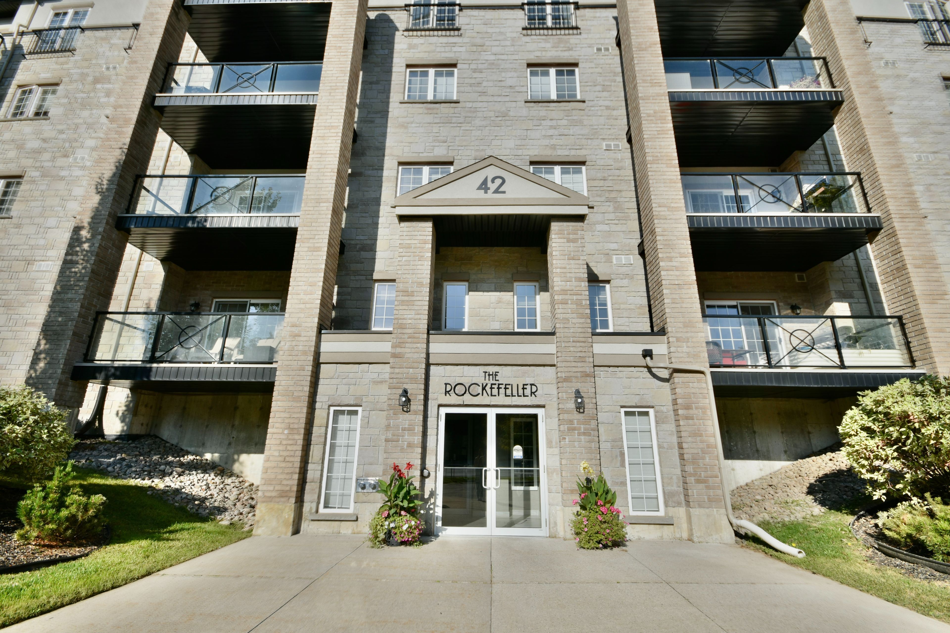























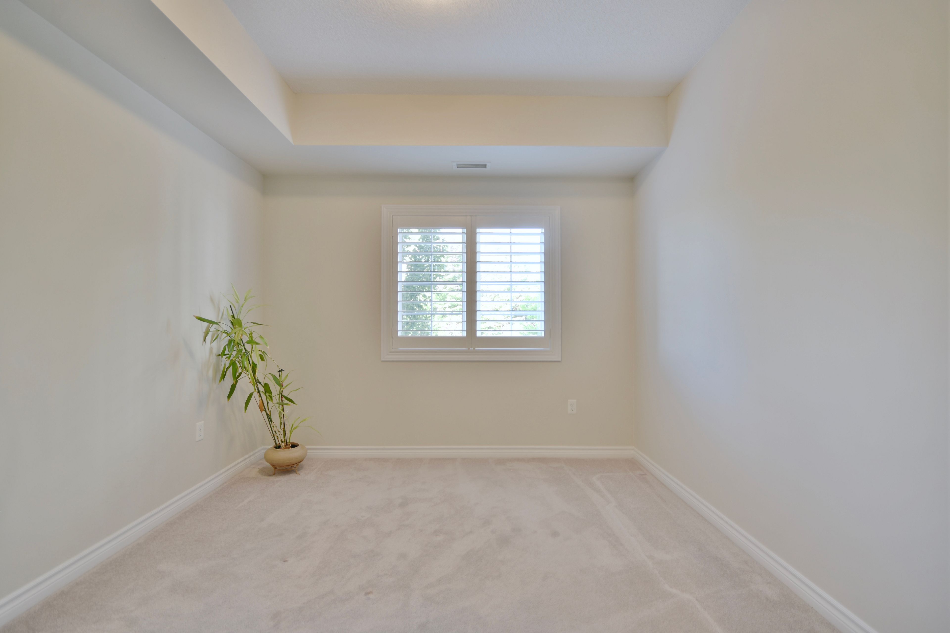
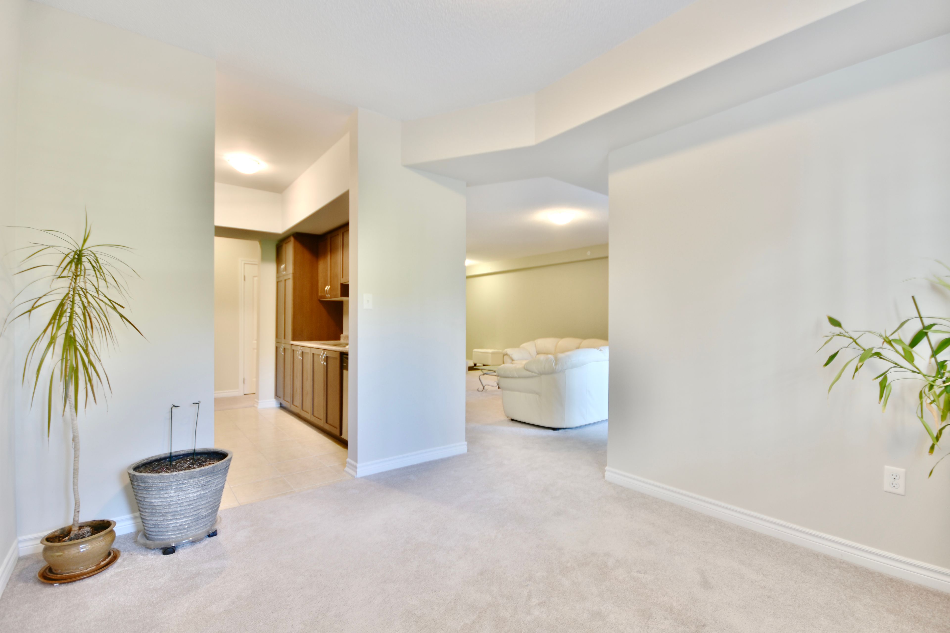





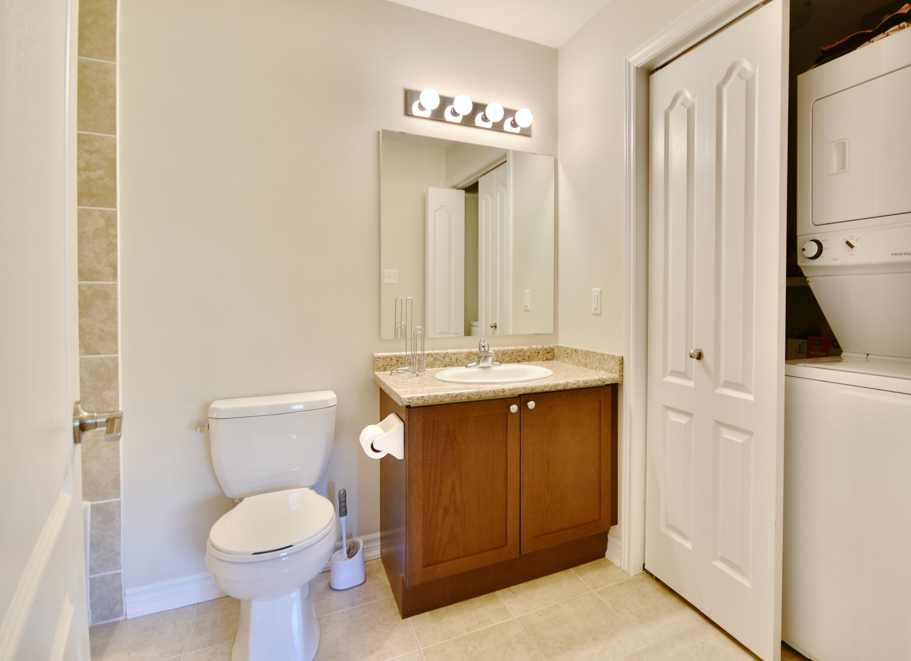





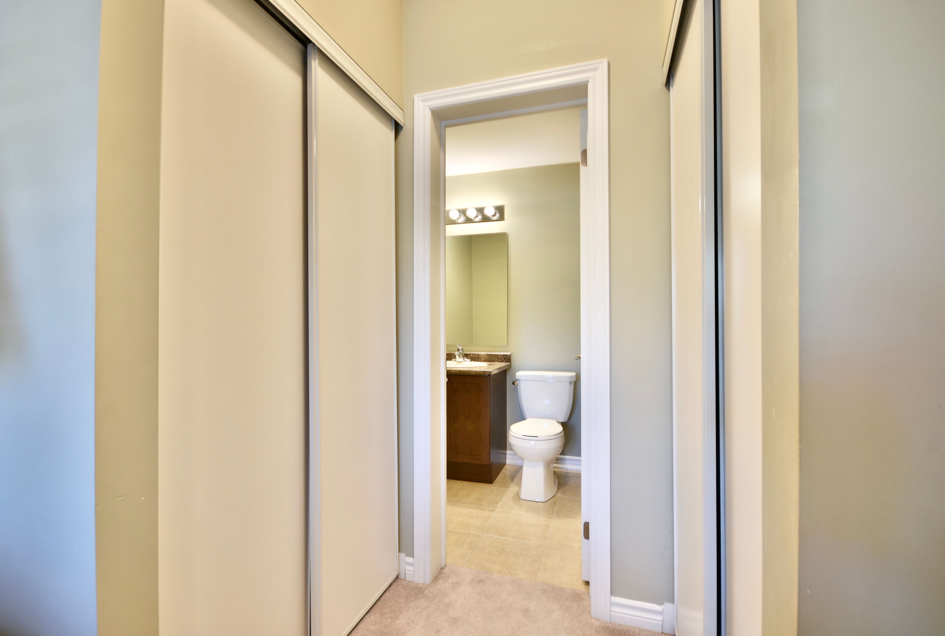









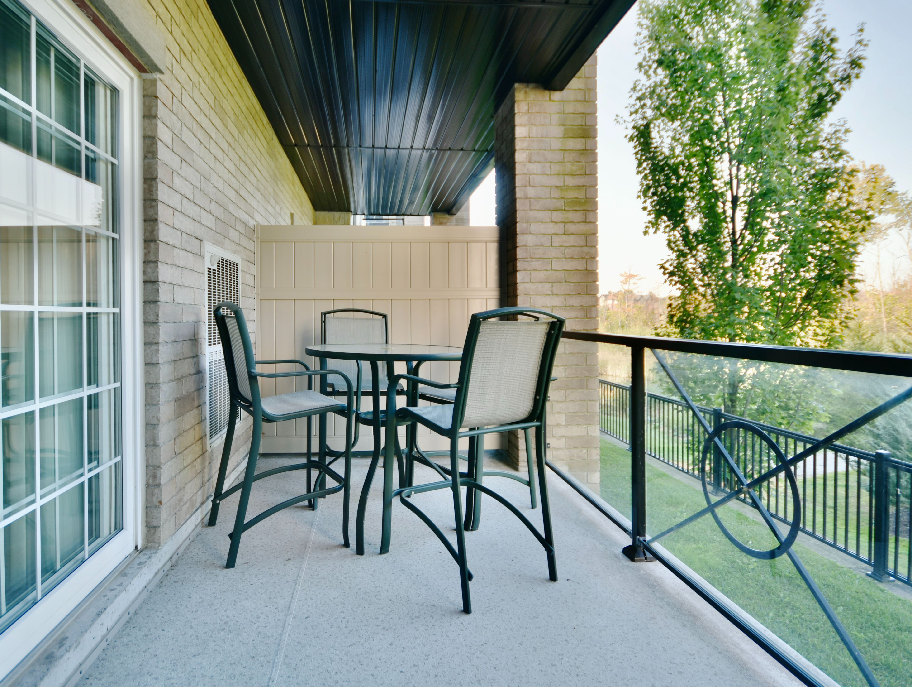

 Properties with this icon are courtesy of
TRREB.
Properties with this icon are courtesy of
TRREB.![]()
Welcome to luxury living at 42 Ferndale Dr S, Unit #101 in Barrie's desirable Ardagh community! This stunning 3-bedroom, 2-bath corner condo boasts over 1400 SQFT of open, modern living space, perfect for those seeking comfort and style. The spacious first-floor unit features a large west-facing covered balcony. Imagine enjoying gorgeous sunsets while grilling your favorite meal yes, BBQs are allowed!The unit includes ensuite laundry, secure underground parking, and a locker. All furniture is INCLUDED, making this an easy move-in option. Plus, a VENDOR TAKE BACK (VTB) mortgage is available with a minimum 15% down payment (terms to be negotiated).This immaculate unit, owned by just one owner, is perfect for those looking for a ready-to-enjoy home. Dont miss this rare opportunity to own a gem in a prime location!
- HoldoverDays: 90
- Architectural Style: 1 Storey/Apt
- Property Type: Residential Condo & Other
- Property Sub Type: Condo Apartment
- GarageType: Underground
- Directions: Ardagh Rd. / Ferndale Dr. S.
- Tax Year: 2024
- Parking Total: 1
- WashroomsType1: 1
- WashroomsType2: 1
- BedroomsAboveGrade: 3
- Interior Features: Auto Garage Door Remote, Primary Bedroom - Main Floor, Separate Heating Controls, Storage Area Lockers, Water Heater
- Cooling: Central Air
- HeatSource: Gas
- HeatType: Forced Air
- ConstructionMaterials: Brick
- Parcel Number: 594130001
| School Name | Type | Grades | Catchment | Distance |
|---|---|---|---|---|
| {{ item.school_type }} | {{ item.school_grades }} | {{ item.is_catchment? 'In Catchment': '' }} | {{ item.distance }} |


















































