$627,000
$33,000315 Anne Street, Barrie, ON L4N 5M7
Sunnidale, Barrie,

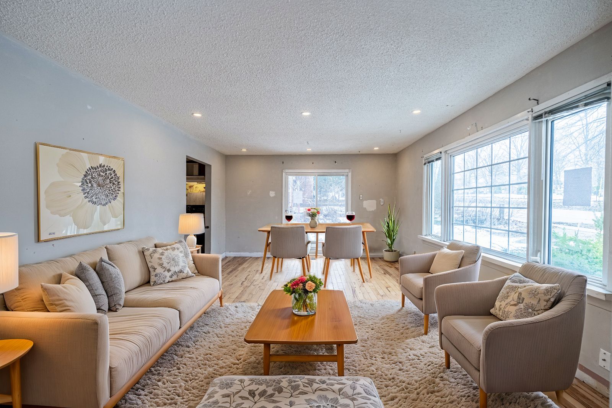
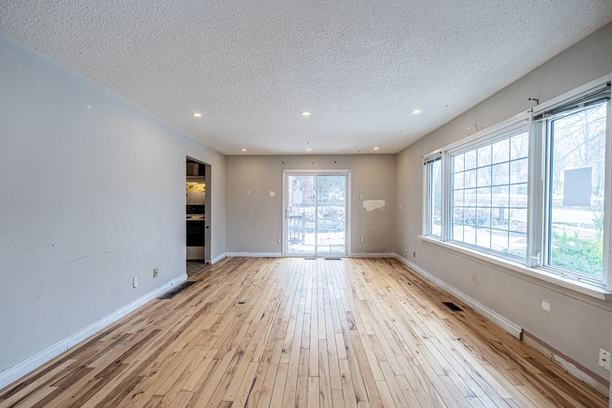
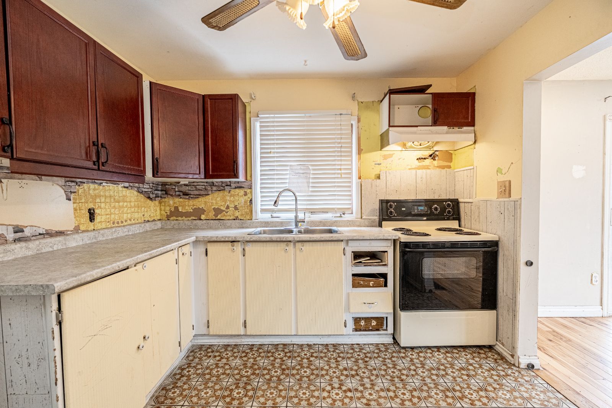
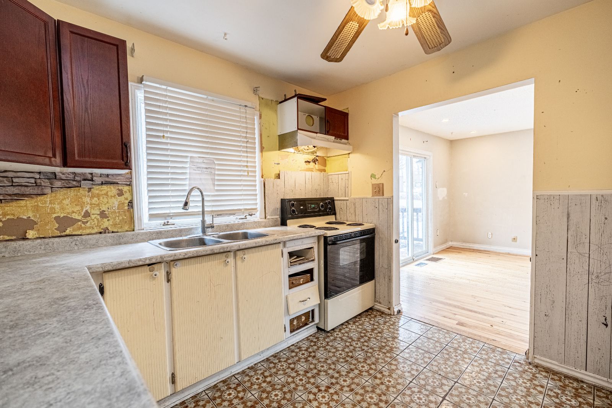
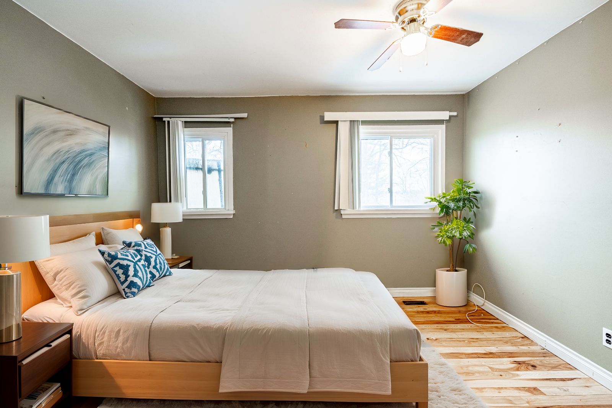
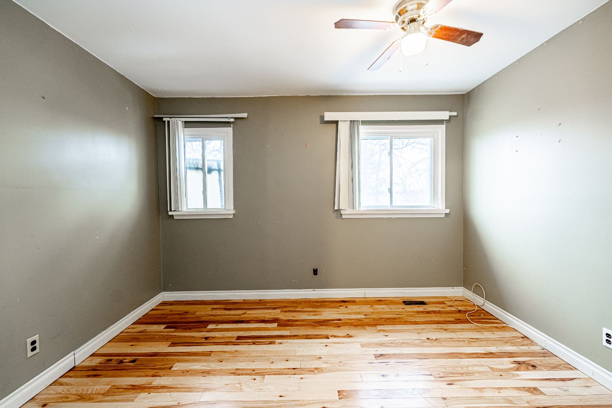
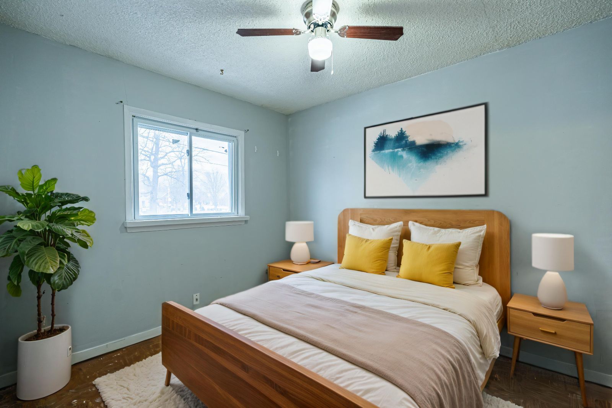
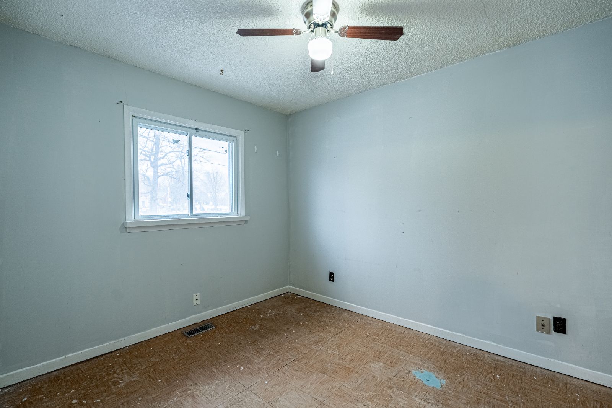
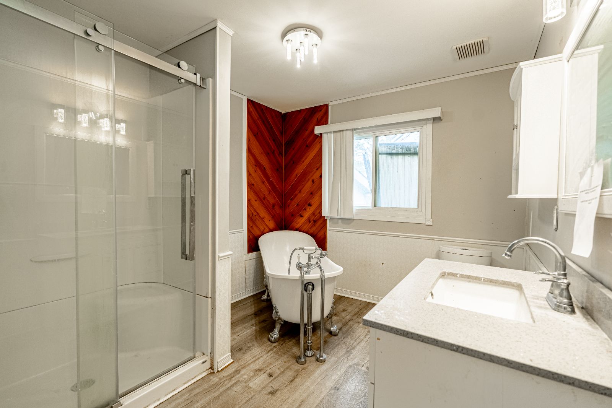
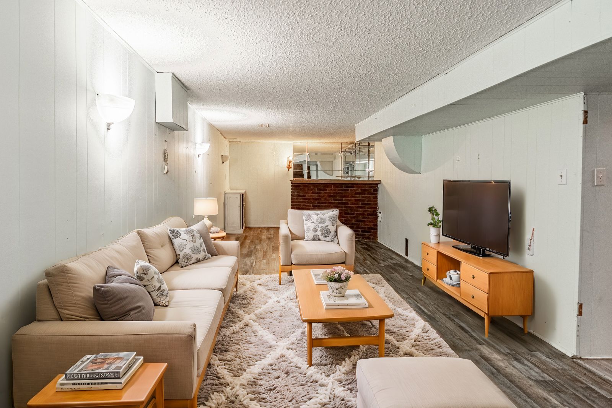
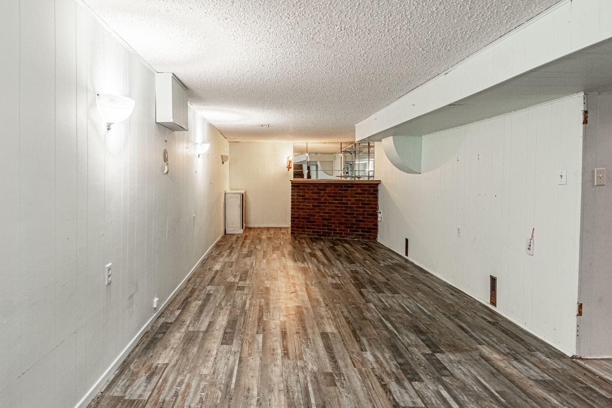
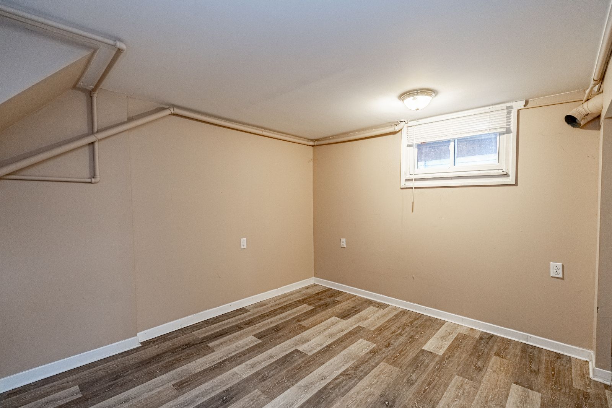
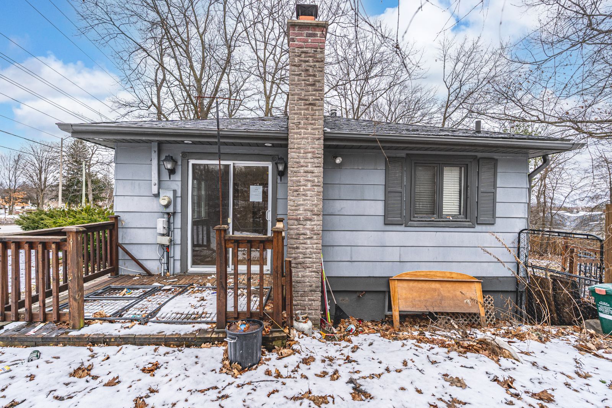
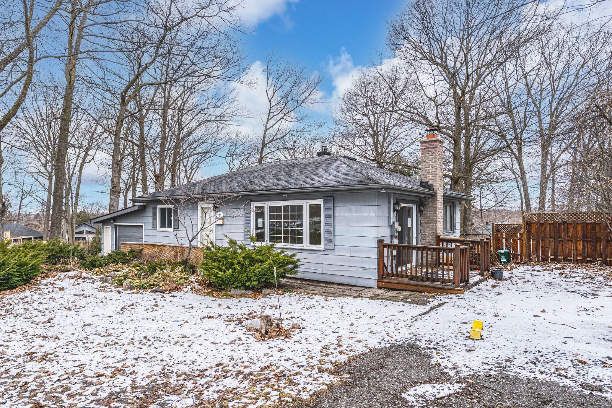
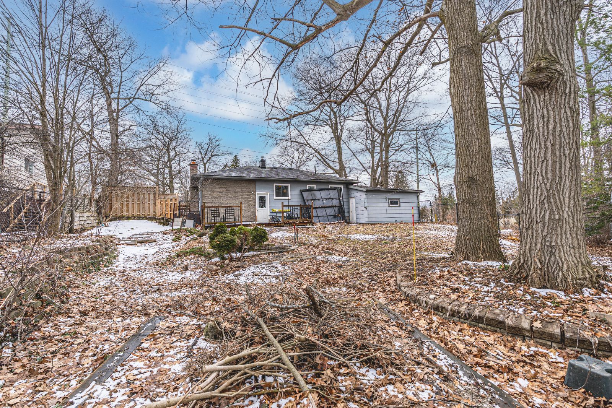
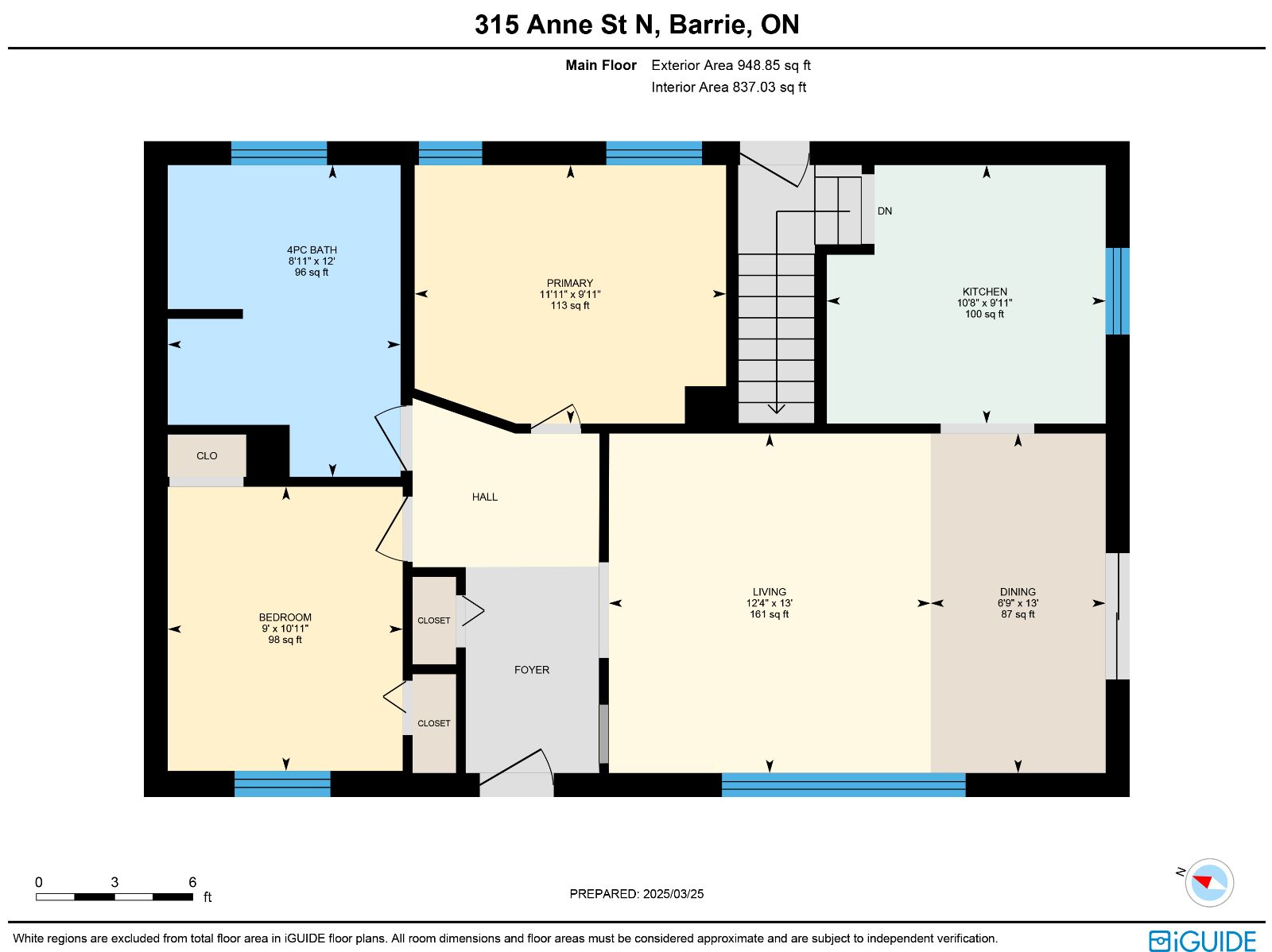
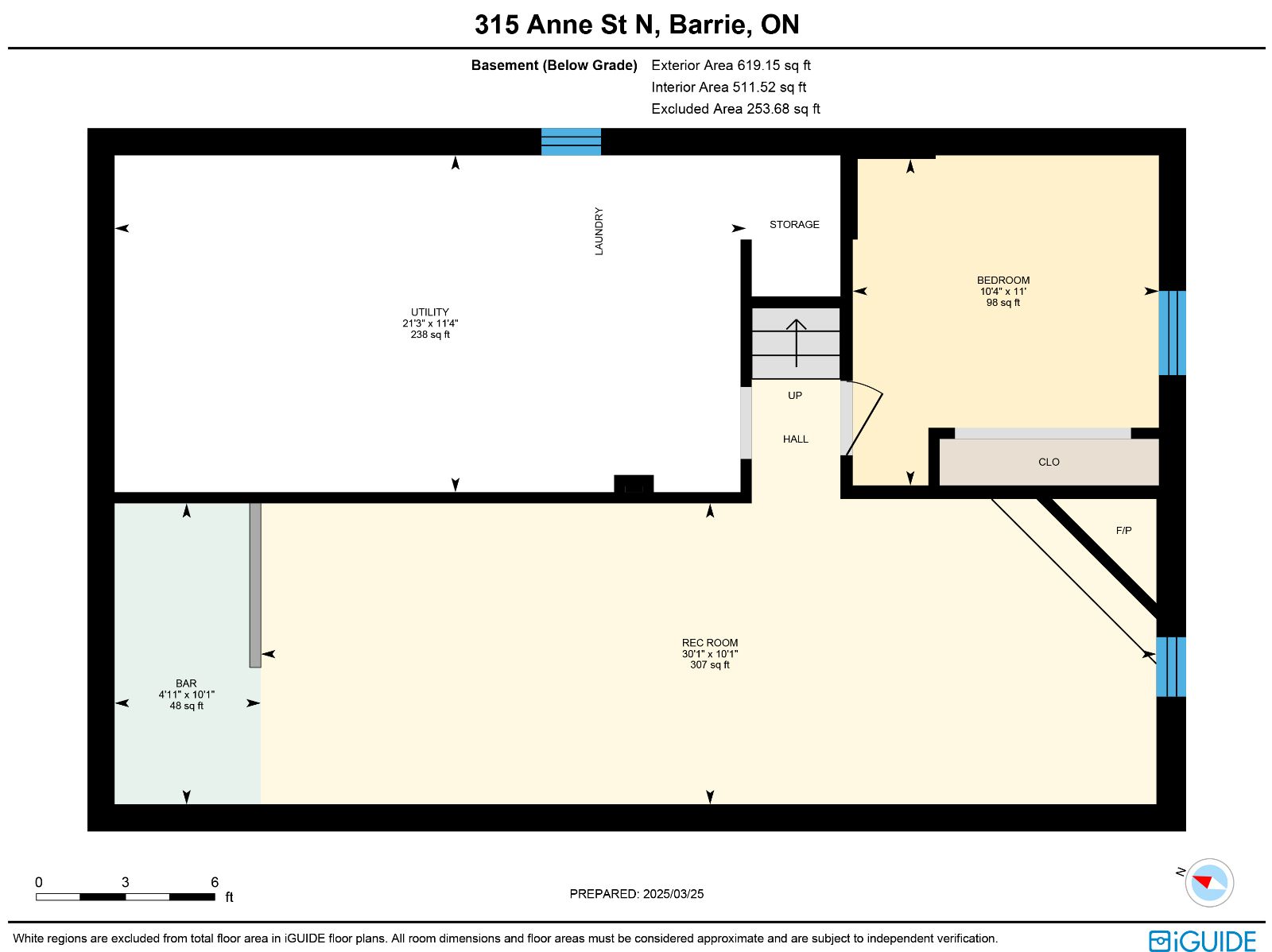
 Properties with this icon are courtesy of
TRREB.
Properties with this icon are courtesy of
TRREB.![]()
A SMART START FOR FIRST-TIME BUYERS OR A SOLID PROJECT FOR INVESTORS! Packed with potential and ready for revival, this detached bungalow in Barries family-friendly west end offers first-time buyers or investors a standout opportunity to add value through improvements and make it their own. With 212 ft. of road frontage and two driveways for convenient access, the property also features an oversized garage perfect for storage or workshop use. The interior layout offers natural light and a functional floor plan, with plenty of room to refresh and personalize throughout, especially in the kitchen, where modern updates could add meaningful value. The bathroom includes a claw foot tub and a modern stand-up shower, while the private backyard offers a deck and green space, providing a blank canvas for outdoor living. Located close to schools, parks, walking trails, shopping, dining, and entertainment, with easy access to major roads and transit for commuting around Barrie or to the GTA.
- Architectural Style: Bungalow
- Property Type: Residential Freehold
- Property Sub Type: Detached
- DirectionFaces: East
- GarageType: Attached
- Directions: 400 N/Dunlop St W/Anne St N
- Tax Year: 2024
- Parking Features: Private
- ParkingSpaces: 2
- Parking Total: 3
- WashroomsType1: 1
- WashroomsType1Level: Main
- BedroomsAboveGrade: 2
- BedroomsBelowGrade: 1
- Fireplaces Total: 1
- Basement: Full, Finished
- Cooling: Central Air
- HeatSource: Gas
- HeatType: Forced Air
- LaundryLevel: Lower Level
- ConstructionMaterials: Vinyl Siding
- Roof: Asphalt Shingle
- Sewer: Sewer
- Foundation Details: Concrete Block
- Parcel Number: 587850008
- LotSizeUnits: Feet
- LotDepth: 145.98
- LotWidth: 213
- PropertyFeatures: Park, Other, School
| School Name | Type | Grades | Catchment | Distance |
|---|---|---|---|---|
| {{ item.school_type }} | {{ item.school_grades }} | {{ item.is_catchment? 'In Catchment': '' }} | {{ item.distance }} |



















