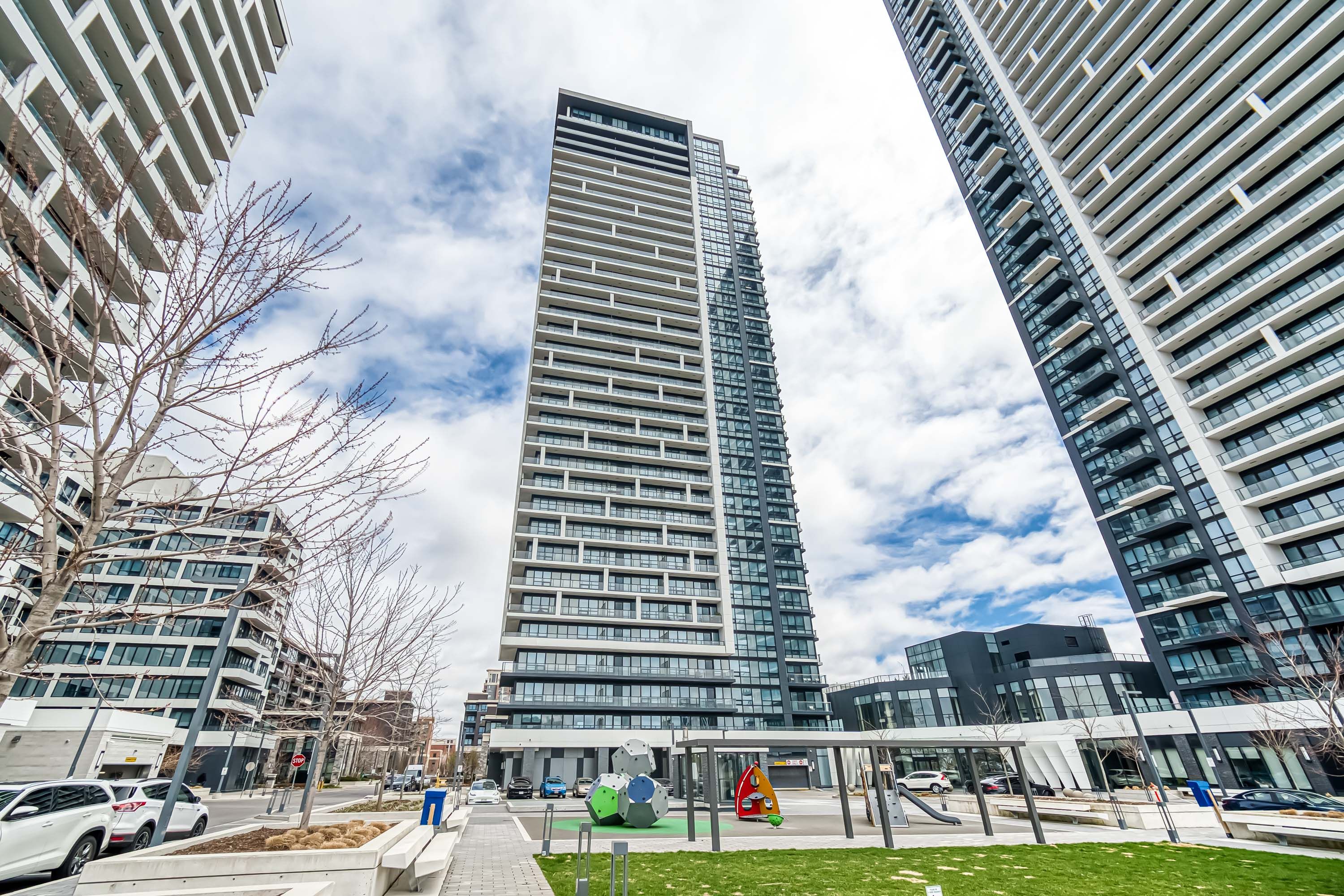$1,699,999
#PH8 - 18 Water Walk Drive, Markham, ON L3R 6L5
Unionville, Markham,


















































 Properties with this icon are courtesy of
TRREB.
Properties with this icon are courtesy of
TRREB.![]()
Extremely Rare Multi-Level Penthouse Suite By Times Group Corporation Nestled In The Heart Of Downtown Markham. This Luxurious Sun Filled and Spacious 2 Bedroom + Den Offers Over 1,800 Sq Ft Of Living Space. Graciously Combined Living and Dining Room That Walks Out To 146 Sq Ft Balcony With Unobstructed West Exposure View. Kitchen and Bathroom Equipped With Quartz Counter Tops & Contemporary Soft-Close Cabinetry. 10 Ft Smooth Ceilings Featuring Engineered Vinyl Flooring Throughout And Modern Glass Staircase. Primary and Secondary Bedrooms Both With 4 Pc Ensuite And Oversized Walk-In-Closet. Generously Sized Den That Can Be Used As 3rd Bedroom Or Private Office Area. Resort Style Amenities, Including 24 Hour Concierge, Gym, Indoor Pool, Sauna, Library, Multipurpose Room, And Pet Spa. Walking Distance To Whole Foods, LCBO, and Gourmet Restaurants. Nearby VIP Cineplex, GoodLife Fitness, Downtown Markham, and Main St. Unionville. Public Transit At Your Doorstep. Short Drive To Highway 404, 407 and Unionville Go Station.
- HoldoverDays: 90
- Architectural Style: Multi-Level
- Property Type: Residential Condo & Other
- Property Sub Type: Condo Apartment
- GarageType: Underground
- Directions: Highway 7 & Warden
- Tax Year: 2025
- Parking Total: 2
- WashroomsType1: 1
- WashroomsType2: 1
- WashroomsType3: 1
- BedroomsAboveGrade: 2
- BedroomsBelowGrade: 1
- Interior Features: Carpet Free
- Cooling: Central Air
- HeatSource: Gas
- HeatType: Forced Air
- ConstructionMaterials: Concrete
| School Name | Type | Grades | Catchment | Distance |
|---|---|---|---|---|
| {{ item.school_type }} | {{ item.school_grades }} | {{ item.is_catchment? 'In Catchment': '' }} | {{ item.distance }} |



















































