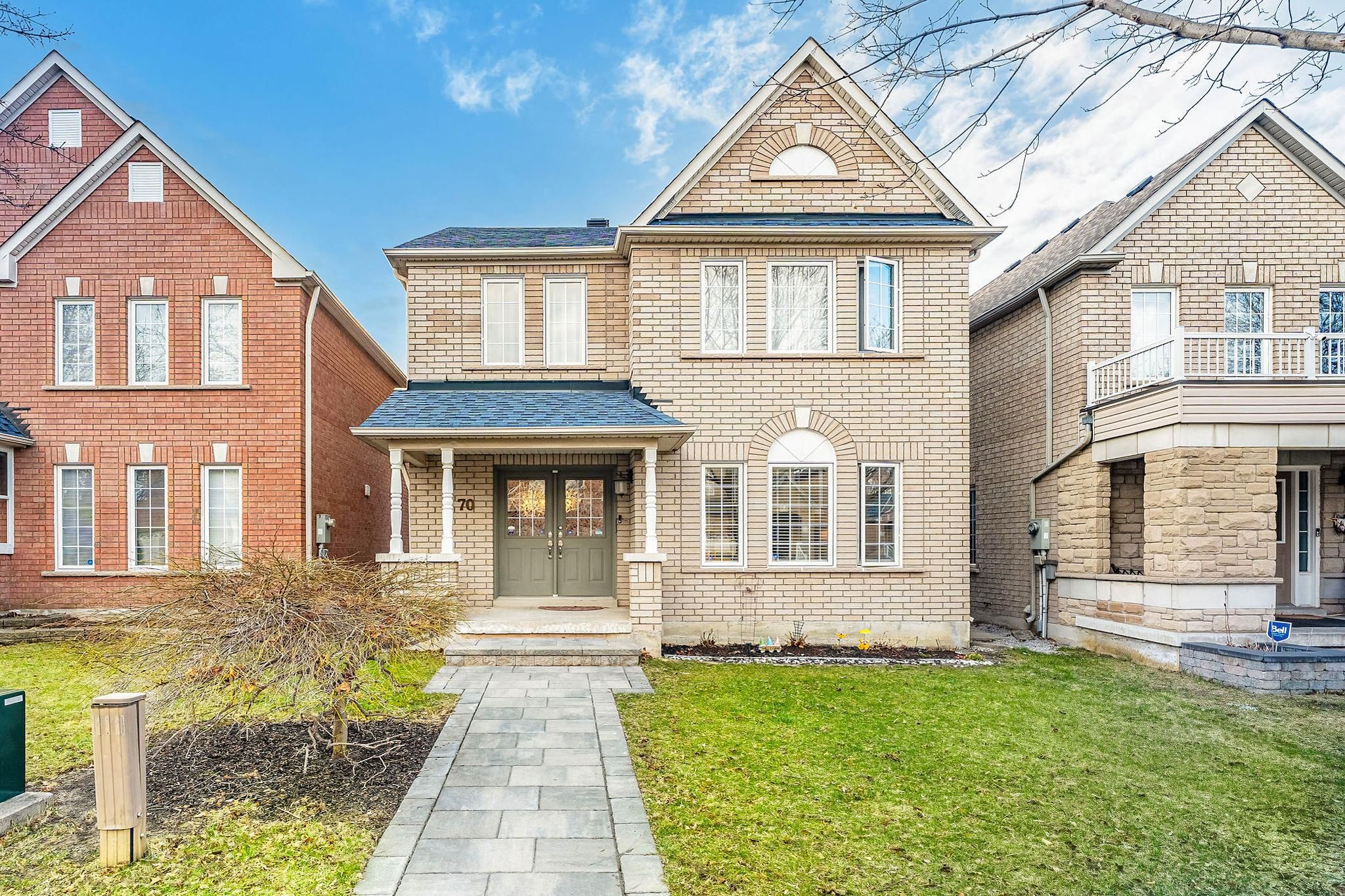$1,650,000
70 Lucien Street, Markham, ON L3R 5E1
Village Green-South Unionville, Markham,






























 Properties with this icon are courtesy of
TRREB.
Properties with this icon are courtesy of
TRREB.![]()
Immaculate, sunfilled and spacious detached home with double car garage, nestled in a quiet and family-friendly community in the heart of Markham. Thoughtfully maintained and beautifully upgraded, this home features a n open concept layout with 9 ft ceilings on the main floor, offering both functionality and everyday comfort. Hardwood flooring spans the entire main floor, complemented by elegant crown moulding, detailed wainscoting and upgraded pot lights. Generous living and formal dining areas are filled with natural light from large windows. The open concept family room overlooks the backyard and connects seamlessly to spacious kitchen featuring stainless steel appliances, large centre island and ample cabinetry. The sunlit breakfast area is perfect for casual meals or morning coffee, and walks out to a fully fenced private yard ideal for outdoor entertaining or peaceful relaxation. Stunning wood staircase with skylight overhead brings abundant natural light into the centre of the home. The second floor offers three spacious bedrooms, including bright primary suite with walk-in closet and a luxurious five piece ensuite. The finished basement extends the living space with large open recreation area and two additional bedrooms, prefect for family, guests or a home office.Set on a quiet street near scenic ponds, parks and everyday amenities, this home offers an unbeatable lifestyle in a warm and welcoming neighbourhood. A truly wonderful place to raise a family.
- HoldoverDays: 90
- Architectural Style: 2-Storey
- Property Type: Residential Freehold
- Property Sub Type: Detached
- DirectionFaces: North
- GarageType: Detached
- Directions: Direct
- Tax Year: 2025
- Parking Features: Private
- ParkingSpaces: 2
- Parking Total: 4
- WashroomsType1: 1
- WashroomsType1Level: Main
- WashroomsType2: 1
- WashroomsType2Level: Second
- WashroomsType3: 1
- WashroomsType3Level: Second
- WashroomsType4: 1
- WashroomsType4Level: Basement
- BedroomsAboveGrade: 3
- BedroomsBelowGrade: 2
- Interior Features: Other
- Basement: Finished
- Cooling: Central Air
- HeatSource: Gas
- HeatType: Forced Air
- ConstructionMaterials: Brick
- Roof: Unknown
- Sewer: Sewer
- Foundation Details: Unknown
- Parcel Number: 029631394
- LotSizeUnits: Feet
- LotDepth: 135.73
- LotWidth: 30.05
| School Name | Type | Grades | Catchment | Distance |
|---|---|---|---|---|
| {{ item.school_type }} | {{ item.school_grades }} | {{ item.is_catchment? 'In Catchment': '' }} | {{ item.distance }} |































