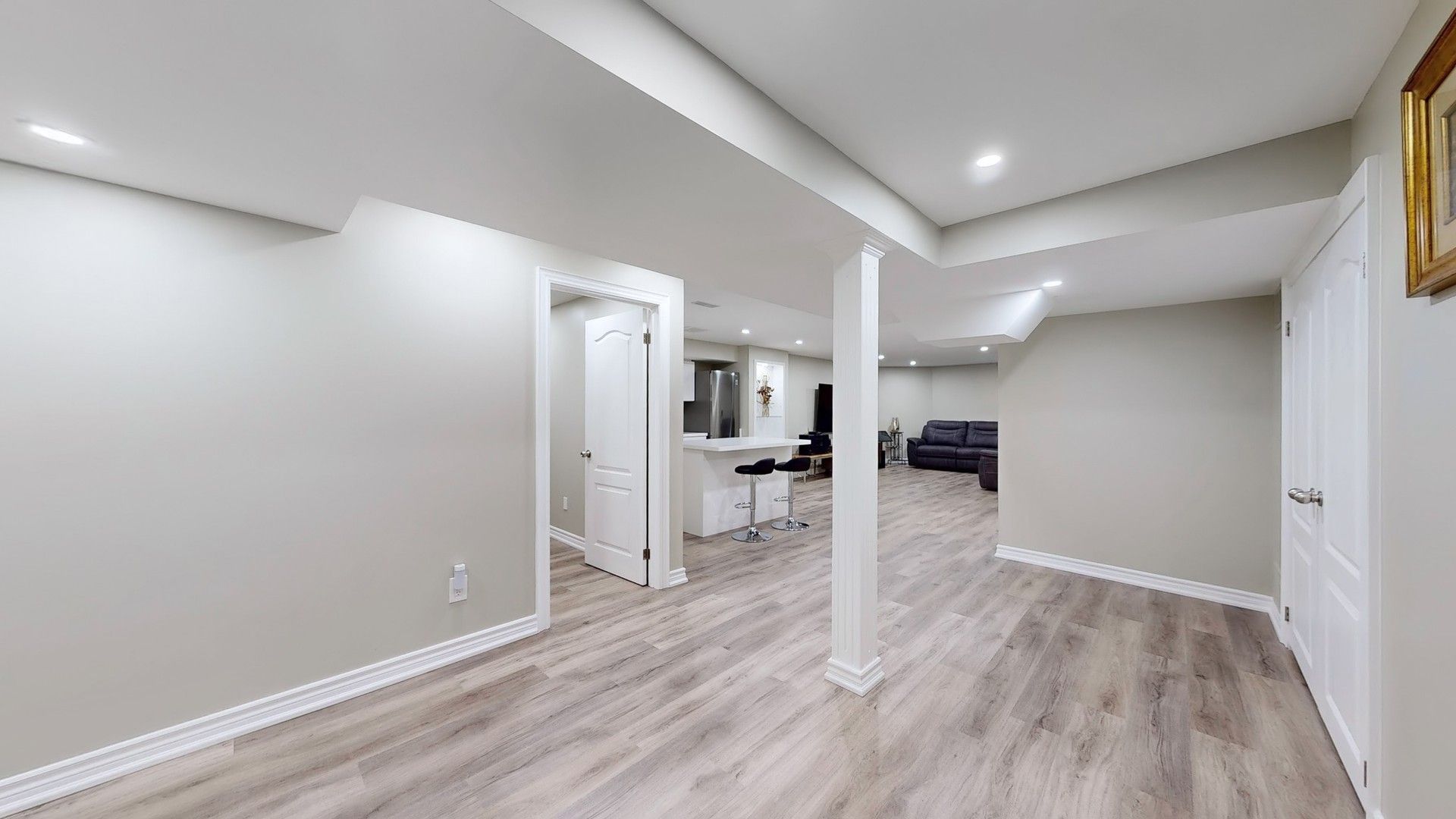$1,799,000
51 Houndsbrook Crescent, Markham, ON L3P 7X9
Markville, Markham,


















































 Properties with this icon are courtesy of
TRREB.
Properties with this icon are courtesy of
TRREB.![]()
Immaculate Detached in a Charming Mature Neighborhood!High Ranking Central Park PS. and Markville Secondary School. Newly Renovated Between 2020-2023, Open Concept Layout. Hardwood Flooring Through-out, Smooth Ceiling with Pot Lights.Luxurious Kitchen With quartz Counter Top Plus Centre Island ,Direct Access To Garage.Primary Br with 5 Pc Ensuite and 2nd Br with 4 Pc Ensuite. Professionally Finished Basement With 2 Brs and Huge Recreation Area.Professionally Upgraded Stone Interlocking in 2021,Inclued Frontyard,Backyard,Proch and Porch Steps.Newly Roof(2016) ,Mins To Markville Mall,Shoppings, Hwy 407 , Community Centre, Schools Parks Etc.
- HoldoverDays: 90
- Architectural Style: 2-Storey
- Property Type: Residential Freehold
- Property Sub Type: Detached
- DirectionFaces: East
- GarageType: Built-In
- Directions: South East of Kennedy/Carlton
- Tax Year: 2024
- ParkingSpaces: 2
- Parking Total: 4
- WashroomsType1: 1
- WashroomsType1Level: Second
- WashroomsType2: 2
- WashroomsType2Level: Second
- WashroomsType3: 1
- WashroomsType3Level: Ground
- WashroomsType4: 1
- WashroomsType4Level: Basement
- BedroomsAboveGrade: 4
- BedroomsBelowGrade: 2
- Basement: Finished
- Cooling: Central Air
- HeatSource: Gas
- HeatType: Forced Air
- ConstructionMaterials: Brick
- Roof: Asphalt Shingle
- Sewer: Sewer
- Foundation Details: Unknown
- LotSizeUnits: Feet
- LotDepth: 110.05
- LotWidth: 28.57
| School Name | Type | Grades | Catchment | Distance |
|---|---|---|---|---|
| {{ item.school_type }} | {{ item.school_grades }} | {{ item.is_catchment? 'In Catchment': '' }} | {{ item.distance }} |



























































