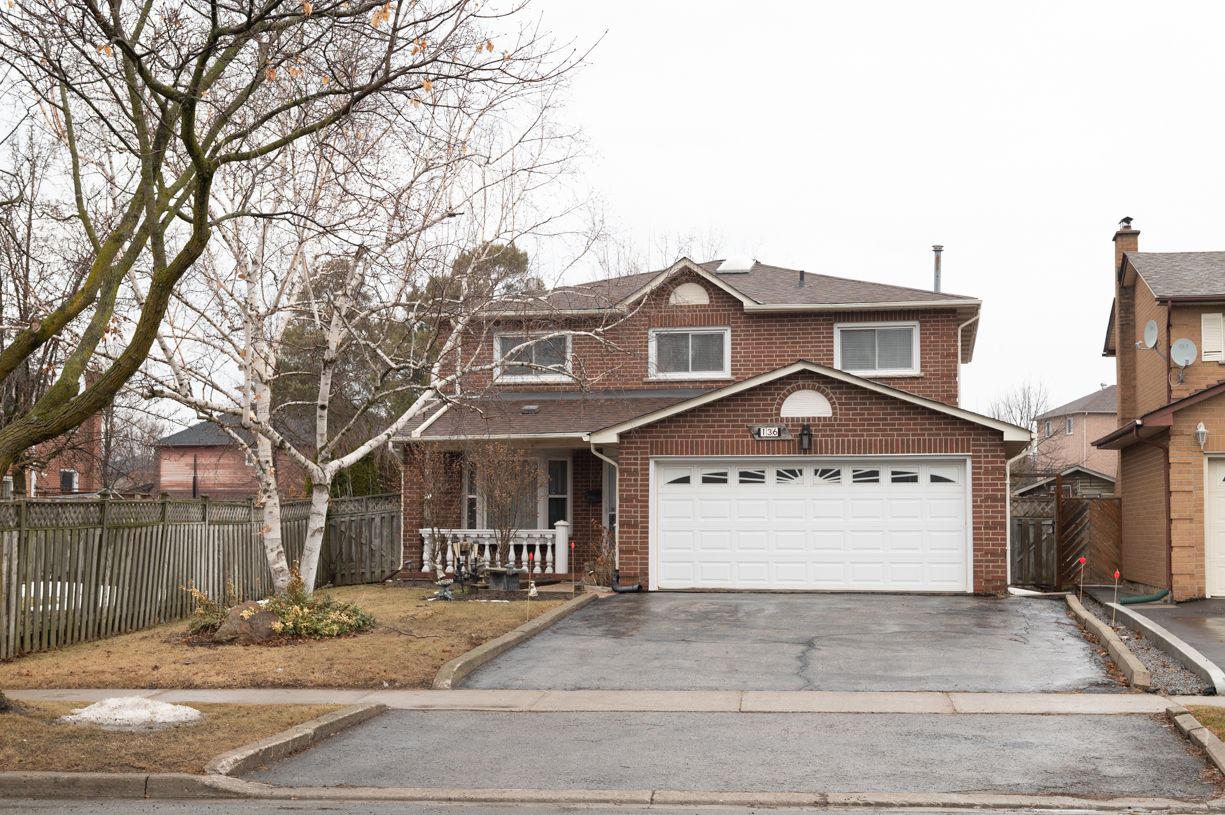$1,598,888
$30,000136 Harvest Moon Drive, Markham, ON L3R 4M5
Milliken Mills West, Markham,















































 Properties with this icon are courtesy of
TRREB.
Properties with this icon are courtesy of
TRREB.![]()
Stunning 4 bedroom large family home. Close to everything. This home features hardwood floors including the staircase, a main floor family room, separate dining room and an oversized kitchen, with granite counter tops, solid oak cabinets, gas stove and a walk out to the deck, main floor laundry. 4 large bedrooms, principal bedroom features a 5 pc bathroom and 3 closets. Fully finished basement includes a large rec room, full second kitchen and dining room. All rooms flow into one another. Tiled floors throughout the basement. Massive backyard. 189 ft deep lot. Two car garage and 2 parking spaces. Well maintained solid brick home. 3 minute walk to Pacific Mall and Milliken Mills Highschool (I.B School). Close to Hwy 407
- HoldoverDays: 90
- Architectural Style: 2-Storey
- Property Type: Residential Freehold
- Property Sub Type: Detached
- DirectionFaces: South
- GarageType: Attached
- Directions: Kennedy/Steeles
- Tax Year: 2024
- Parking Features: Private Double
- ParkingSpaces: 2
- Parking Total: 4
- WashroomsType1: 1
- WashroomsType1Level: Second
- WashroomsType2: 1
- WashroomsType2Level: Second
- WashroomsType3: 1
- WashroomsType3Level: Basement
- WashroomsType4: 1
- WashroomsType4Level: Main
- BedroomsAboveGrade: 4
- Fireplaces Total: 2
- Interior Features: Central Vacuum
- Basement: Finished
- Cooling: Central Air
- HeatSource: Gas
- HeatType: Forced Air
- ConstructionMaterials: Brick
- Exterior Features: Canopy, Porch, Porch Enclosed
- Roof: Asphalt Shingle
- Sewer: Sewer
- Foundation Details: Poured Concrete
- Topography: Flat
- LotSizeUnits: Feet
- LotDepth: 189.36
- LotWidth: 42.78
- PropertyFeatures: Fenced Yard, Public Transit, Rec./Commun.Centre
| School Name | Type | Grades | Catchment | Distance |
|---|---|---|---|---|
| {{ item.school_type }} | {{ item.school_grades }} | {{ item.is_catchment? 'In Catchment': '' }} | {{ item.distance }} |
















































