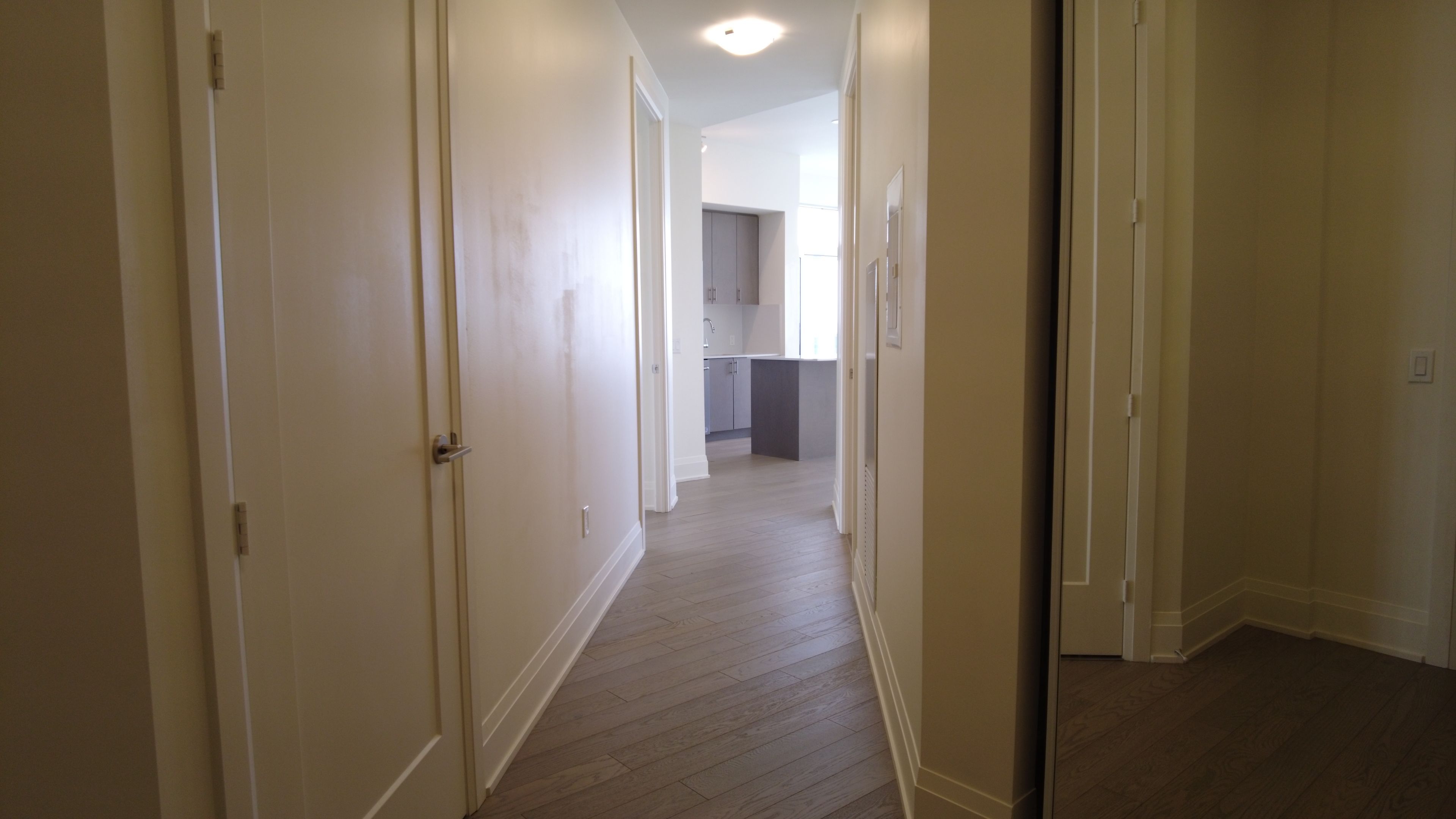$818,000
$7,362,000#PH106 - 9000 Jane Street, Vaughan, ON L4K 0M6
Vellore Village, Vaughan,






























 Properties with this icon are courtesy of
TRREB.
Properties with this icon are courtesy of
TRREB.![]()
10 Ft ceiling. Spacious 200 sft balcony and penthouse unit. Step into a world where luxury and lifestyle meet at the pinnacle of sophistication welcome to the penthouse at Charisma Condos. Never before lived in, this breathtaking 2-bedroom residence is a masterpiece of modern design, featuring a chef-inspired kitchen with gleaming stainless steel appliances, a stunning centre island, and a seamless flow to a sprawling private balcony with mesmerizing, panoramic views.Indulge in an unparalleled array of amenities: a private theatre, vibrant games lounge, serene yoga studio, elegant party spaces, and more all crafted for those who demand the extraordinary.Perfectly positioned at Jane St & Rutherford Rd, just steps to Vaughan Mills, Canada's Wonderland, and major transit hubs, this is not just a home its a destination. Live the story you've always imagined at Charisma Condos. Your next chapter begins here.
- Architectural Style: Apartment
- Property Type: Residential Condo & Other
- Property Sub Type: Condo Apartment
- GarageType: Underground
- Directions: 3 minutes walk from vaughan mills
- Tax Year: 2024
- Parking Features: Underground
- ParkingSpaces: 1
- Parking Total: 1
- WashroomsType1: 1
- WashroomsType2: 1
- BedroomsAboveGrade: 2
- Cooling: Central Air
- HeatSource: Gas
- HeatType: Forced Air
- ConstructionMaterials: Brick
- PropertyFeatures: Clear View, Hospital, Public Transit, School
| School Name | Type | Grades | Catchment | Distance |
|---|---|---|---|---|
| {{ item.school_type }} | {{ item.school_grades }} | {{ item.is_catchment? 'In Catchment': '' }} | {{ item.distance }} |































