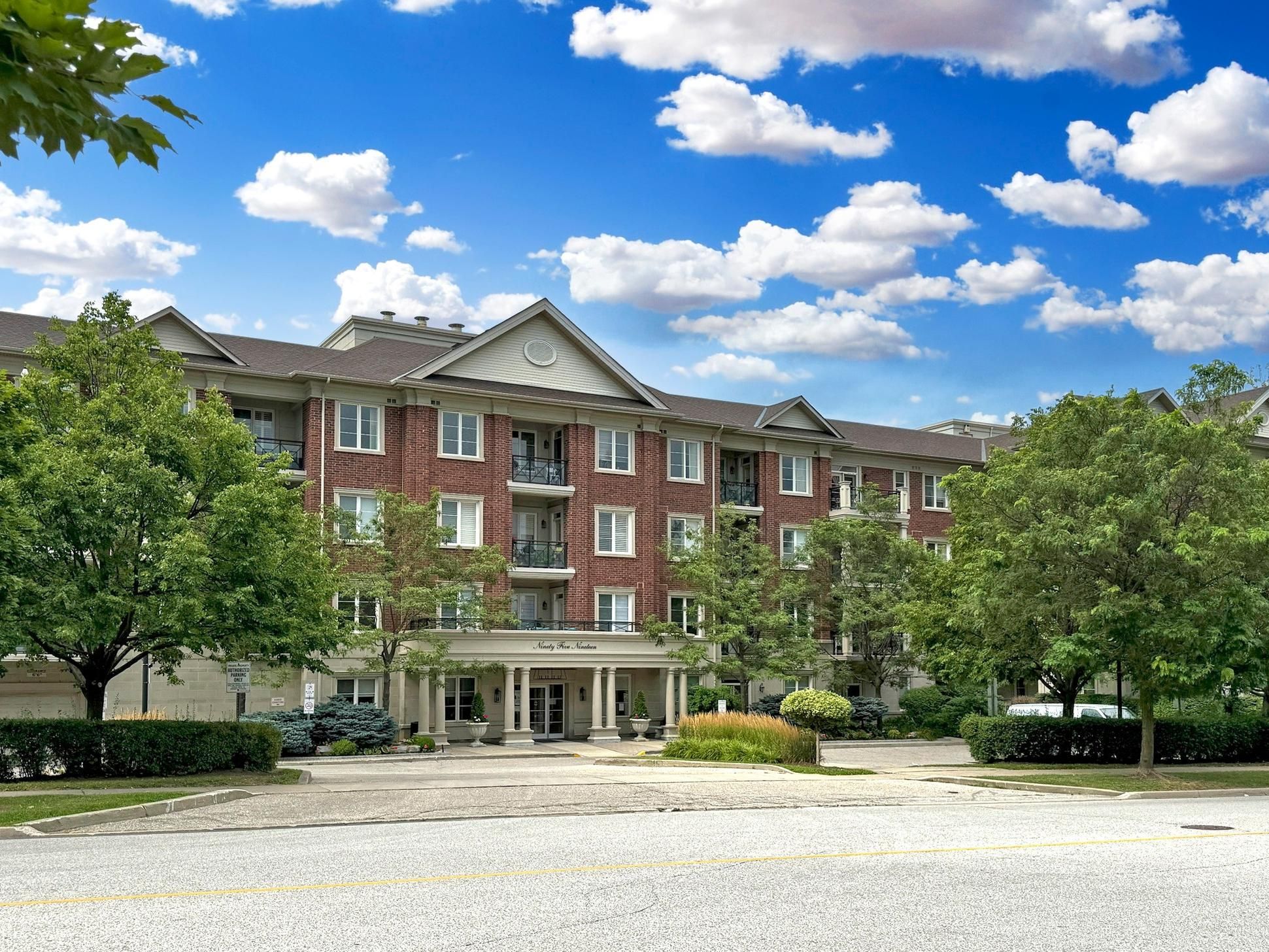$799,980
#305 - 9519 Keele Street, Vaughan, ON L6A 4A2
Maple, Vaughan,


































 Properties with this icon are courtesy of
TRREB.
Properties with this icon are courtesy of
TRREB.![]()
Welcome to The Amalfi located in the prime area of Maple. This Unit Shows Pride Of Ownership And Is Loaded With Tons Of Upgrades: A Gourmet Kitchen With Granite Counter Tops, Upgraded Cabinets, Pantry, Crown Mouldings, A Gorgeous Fireplace With White Mantel, Dark Hardwood Floors, Closet Organizers , potlights, french door , 9"smoothed ceiling, Wooden decking on the balcony , Ideal Split Bedrooms Layout , Spacious & Bright!!! Enjoy The Beautiful Courtyard Views & Bbqs. Excellent Building Facilities Including Bocce Court, Heated Indoor Pool, Sauna & Change Rooms, Exercise Room, Lounge/Party Billiard. **EXTRAS** 1 locker , 1 parking space , Upgraded Bathroom Fixtures, French Doors
- HoldoverDays: 90
- Architectural Style: Apartment
- Property Type: Residential Condo & Other
- Property Sub Type: Condo Apartment
- GarageType: Underground
- Tax Year: 2024
- Parking Features: Underground
- Parking Total: 1
- WashroomsType1: 1
- WashroomsType1Level: Main
- WashroomsType2: 1
- WashroomsType2Level: Main
- BedroomsAboveGrade: 2
- Cooling: Central Air
- HeatSource: Gas
- HeatType: Forced Air
- ConstructionMaterials: Brick
- Exterior Features: Deck
- Roof: Asphalt Shingle
- Parcel Number: 295710067
- PropertyFeatures: Hospital, Public Transit, Rec./Commun.Centre, School
| School Name | Type | Grades | Catchment | Distance |
|---|---|---|---|---|
| {{ item.school_type }} | {{ item.school_grades }} | {{ item.is_catchment? 'In Catchment': '' }} | {{ item.distance }} |



































