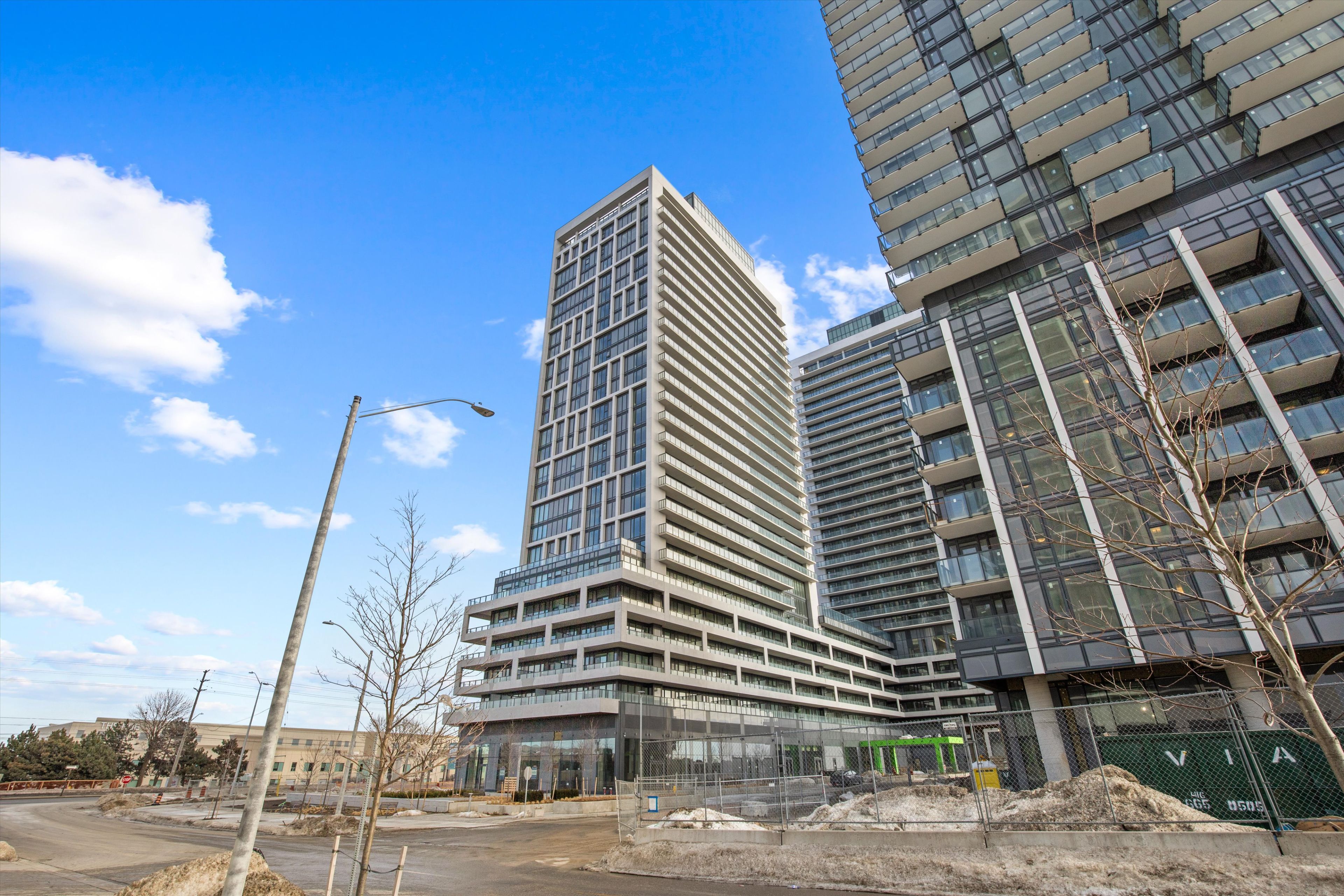$739,000
$20,000#709 - 8960 Jane Street, Vaughan, ON L4K 2M9
Concord, Vaughan,



























 Properties with this icon are courtesy of
TRREB.
Properties with this icon are courtesy of
TRREB.![]()
Welcome To Charisma On The Park @ Vaughan Mills. This Brand New, 2 Bed + 2.5 Bath North Tower CORNER UNIT Is Now Available! Phase 2 Of The Charisma Series Is Luxuriously Finished & Perfectly Located. Built By Greenpark, This Spacious Condo Features 891 Sq Ft Of Well Designed Interior Space + Large 123 Sq Ft Balcony. Unobstructed East Views W/Floor To Ceiling Windows! Open Concept Kitchen With Large Centre Island & S/S Appliances. Many Upgrades, Including Extended Kitchen Cabinet Uppers, Additional Light Installed In Living Room, Upgraded 36" Height Vanities, & Frameless Glass Shower Enclosure. Convenient 2 PC Powder Room In Foyer. Building Features Outdoor Pool, Gym, 24 Hour Concierge, Party Room, Theatre + Much More. Enjoy Additional Commercial Amenities Including Dental Office On Ground Level. Steps To Transit, Shopping, Dining. Assignment Sale.
- HoldoverDays: 30
- Architectural Style: Apartment
- Property Type: Residential Condo & Other
- Property Sub Type: Condo Apartment
- GarageType: Underground
- Directions: South of Rutherford Road
- Tax Year: 2025
- Parking Features: Underground
- Parking Total: 1
- WashroomsType1: 1
- WashroomsType1Level: Flat
- WashroomsType2: 1
- WashroomsType2Level: Flat
- WashroomsType3: 1
- WashroomsType3Level: Flat
- BedroomsAboveGrade: 2
- Interior Features: Carpet Free, Separate Hydro Meter, Storage Area Lockers
- Cooling: Central Air
- HeatSource: Electric
- HeatType: Forced Air
- LaundryLevel: Main Level
- ConstructionMaterials: Concrete, Other
- Exterior Features: Controlled Entry, Landscaped, Recreational Area
- Roof: Other
- Foundation Details: Concrete
- Topography: Flat
- PropertyFeatures: Electric Car Charger, Hospital, Park, Place Of Worship, Public Transit, School
| School Name | Type | Grades | Catchment | Distance |
|---|---|---|---|---|
| {{ item.school_type }} | {{ item.school_grades }} | {{ item.is_catchment? 'In Catchment': '' }} | {{ item.distance }} |




























