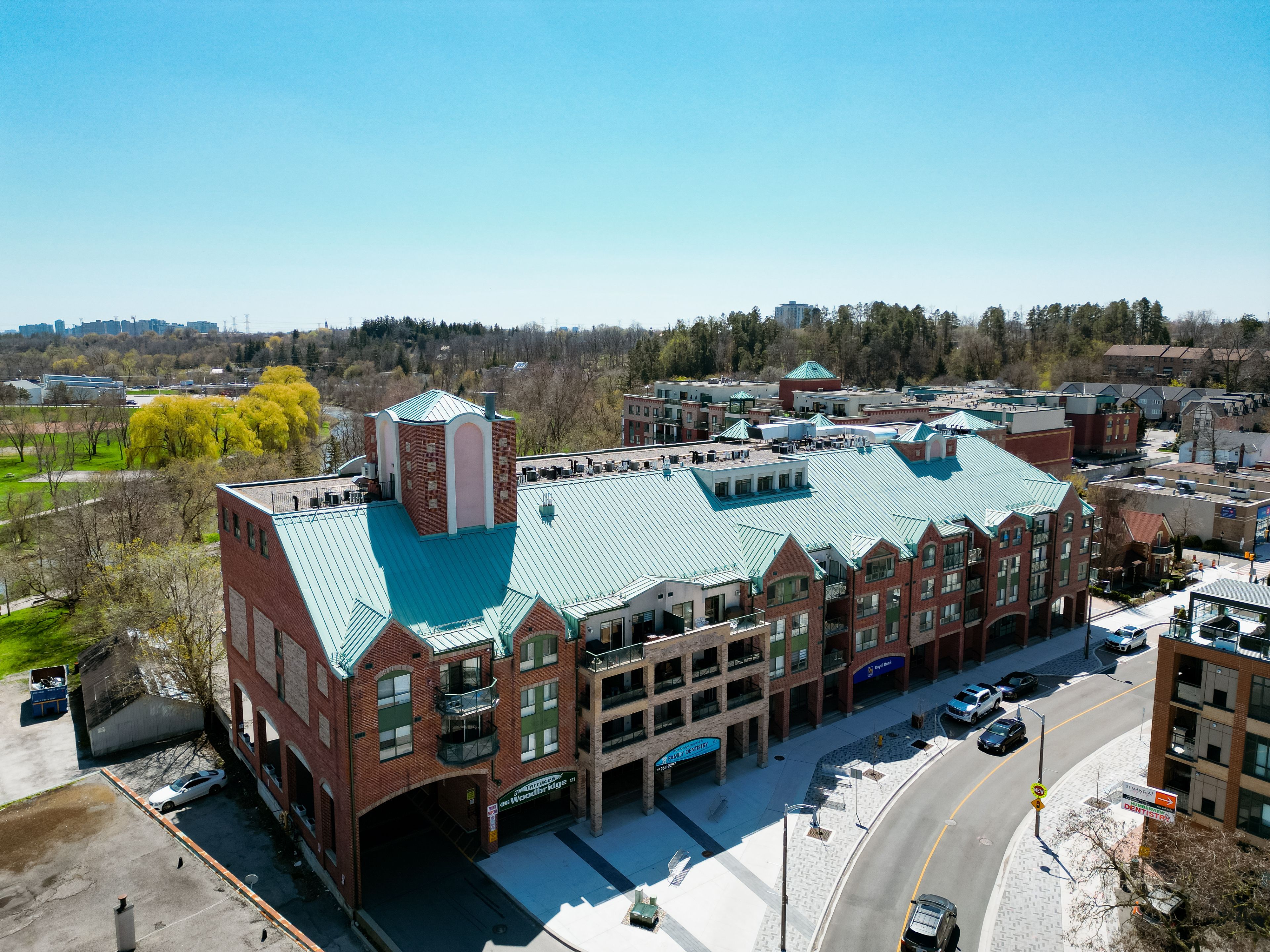$879,999
$95,001#312 - 121 Woodbridge Avenue, Vaughan, ON L4L 9E3
West Woodbridge, Vaughan,







































 Properties with this icon are courtesy of
TRREB.
Properties with this icon are courtesy of
TRREB.![]()
Welcome to this spacious south-facing 1452 Sq Ft. corner unit located in The Terraces of Woodbridge. Right in the vibrant heart of Woodbridge, this beautiful unit is bathed in natural light. Open-concept layout features a gas stone fireplace, walk-out to large balcony with a BBQ hookup overlooking the Humber River, a modern kitchen with stainless steel appliances, backsplash and granite countertops. The primary suite offers a spacious walk-in closet and a large 4-piece ensuite with oval freestanding tub, a sunlit sitting room/office leading to a serene balcony, while the second bedroom features a custom built-in closet. Additional perks include a large ensuite laundry room with tub, storage area and mechanical room, (OWNED Tankless Water Heater), pot lights throughout, laminate flooring throughout, two parking spots, and a locker! Freshly painted and updated. Enjoy prime convenience just steps from Market Lane, cafes, restaurants, parks, schools, and much more of Woodbridge's charm. Large Suite- 1452 SQUARE FEET! **EXTRAS** 2 Parking spaces close to elevator, Locker
- HoldoverDays: 90
- Architectural Style: Apartment
- Property Type: Residential Condo & Other
- Property Sub Type: Condo Apartment
- GarageType: Underground
- Tax Year: 2024
- Parking Features: Underground
- Parking Total: 2
- WashroomsType1: 1
- WashroomsType1Level: Main
- WashroomsType2: 1
- WashroomsType2Level: Main
- BedroomsAboveGrade: 2
- BedroomsBelowGrade: 1
- Interior Features: Water Heater, Primary Bedroom - Main Floor
- Cooling: Central Air
- HeatSource: Gas
- HeatType: Forced Air
- ConstructionMaterials: Concrete, Brick
- Exterior Features: Patio
- Parcel Number: 294310058
| School Name | Type | Grades | Catchment | Distance |
|---|---|---|---|---|
| {{ item.school_type }} | {{ item.school_grades }} | {{ item.is_catchment? 'In Catchment': '' }} | {{ item.distance }} |








































