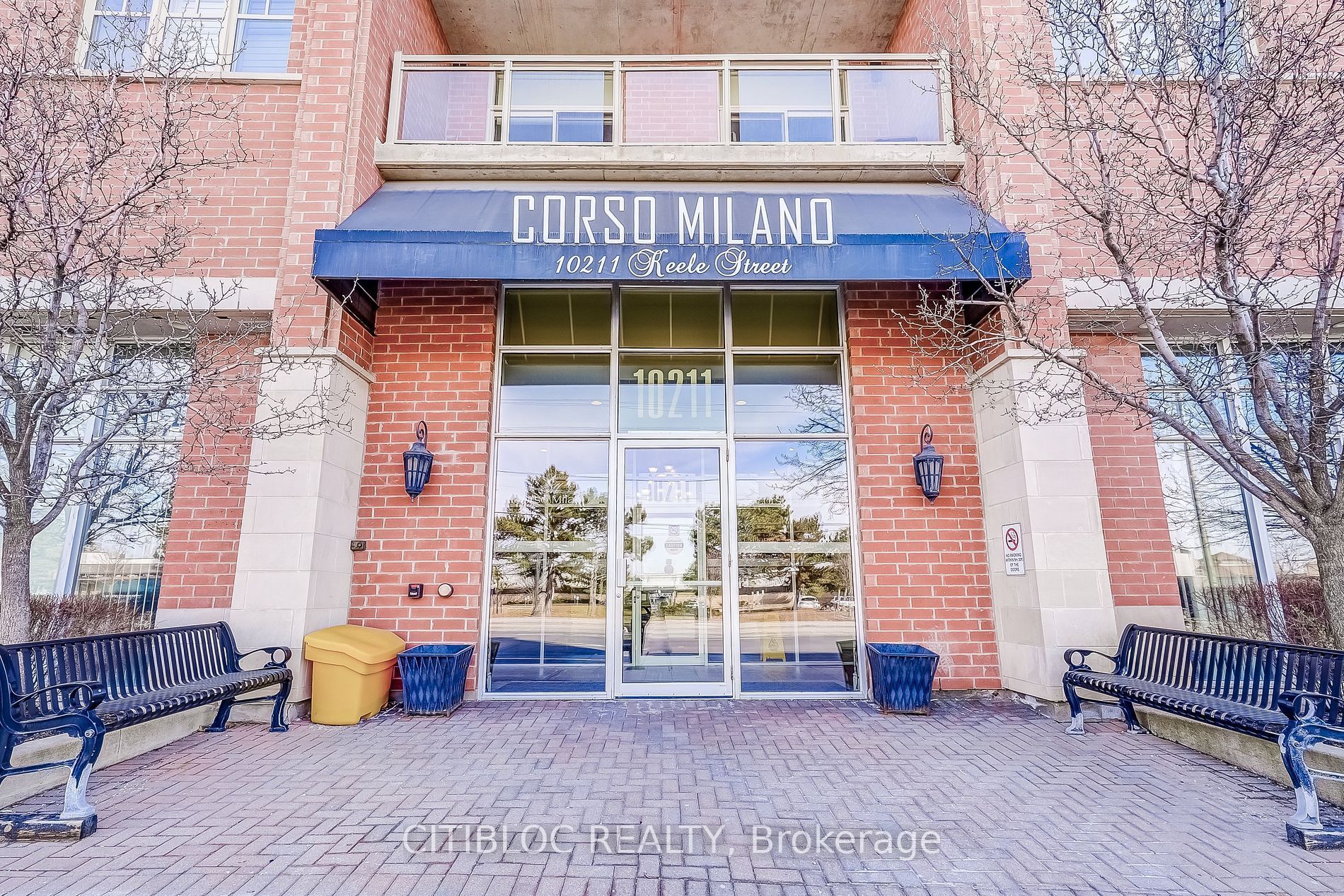$585,000
$100,000#236 - 10211 Keele Street, Vaughan, ON L6A 4R7
Maple, Vaughan,































 Properties with this icon are courtesy of
TRREB.
Properties with this icon are courtesy of
TRREB.![]()
Welcome to this stunning and rarely offered 1 bedroom unit in the highly sought-after Corso Milano. Boasting 9-foot smooth ceilings Pot lights and hardwood floors throughout, this beautifully maintained home offers both style and functionality. The full-size kitchen features granite countertops, a tiled backsplash, and stainless steel appliances perfect for cooking and entertaining. Enjoy the convenience of in-suite laundry with a sink, New washer, and dryer with warranty. This unit also includes 2 oversized adjacent parking spots and a locker for extra storage. Situated in a prime location, you will be directly across from a community center and within walking distance to Maple GO Train Station, parks, a playground, tennis courts, and a shopping plaza featuring Walmart, Marshalls, restaurants, boutiques, and specialty stores. Families will appreciate the proximity to highly rated schools, including Michael Cranny Elementary School. The building offers excellent amenities, including a party/event room, games room, and gym. Don't miss this exceptional opportunity to own a unit that offers both convenience and charm in the heart of Maple! Schedule your viewing today.
- HoldoverDays: 180
- Architectural Style: Apartment
- Property Type: Residential Condo & Other
- Property Sub Type: Condo Apartment
- GarageType: Underground
- Directions: Keele Street North of Major Mackenzie
- Tax Year: 2025
- ParkingSpaces: 2
- Parking Total: 2
- WashroomsType1: 1
- WashroomsType1Level: Flat
- BedroomsAboveGrade: 1
- Interior Features: Carpet Free
- Cooling: Central Air
- HeatSource: Gas
- HeatType: Forced Air
- ConstructionMaterials: Concrete, Metal/Steel Siding
- Parcel Number: 297250200
- PropertyFeatures: Hospital, Library, Park, Public Transit, School, Rec./Commun.Centre
| School Name | Type | Grades | Catchment | Distance |
|---|---|---|---|---|
| {{ item.school_type }} | {{ item.school_grades }} | {{ item.is_catchment? 'In Catchment': '' }} | {{ item.distance }} |
































