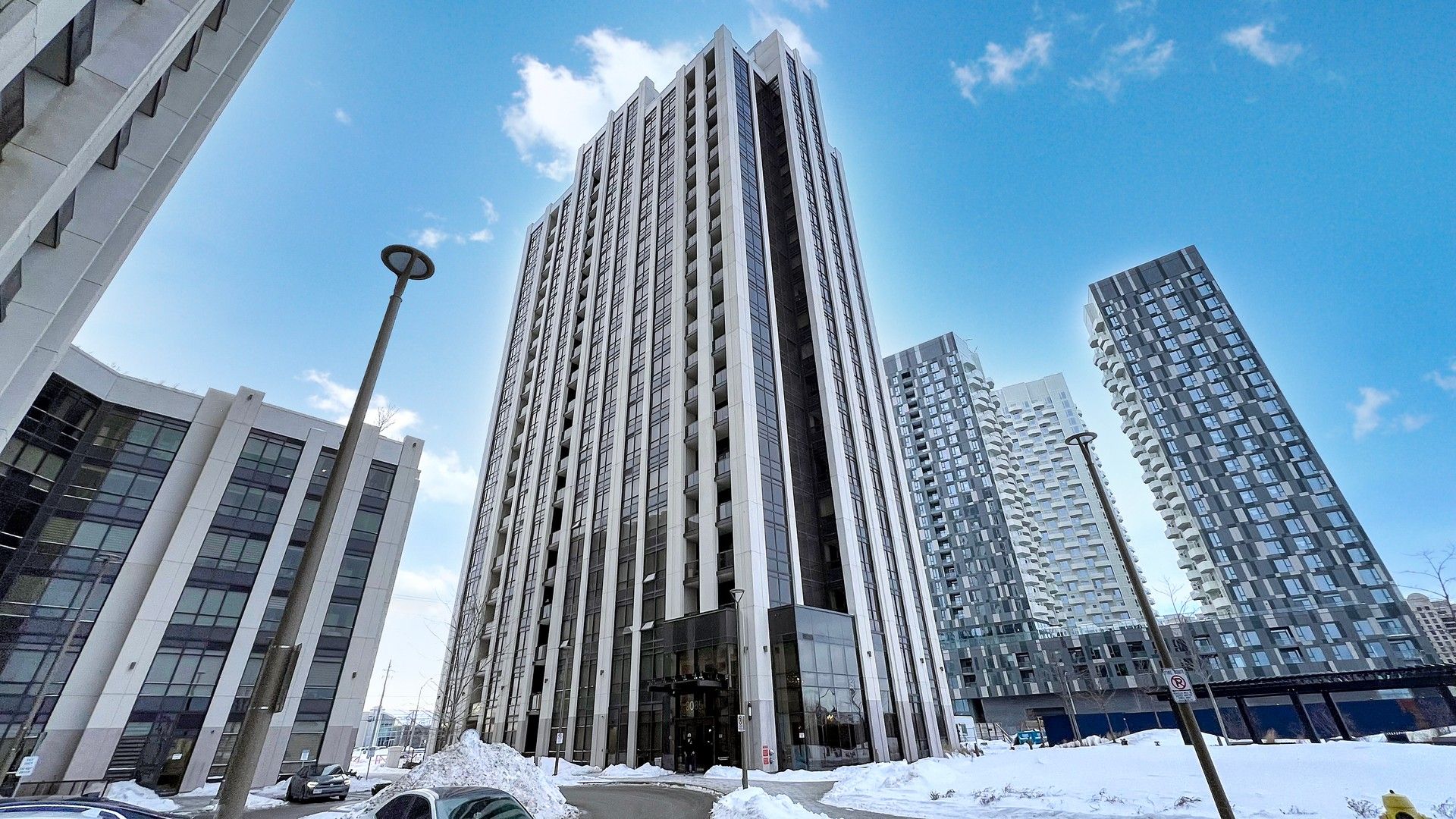$555,000
#1507 - 9085 Jane Street, Vaughan, ON L4K 0L8
Concord, Vaughan,









































 Properties with this icon are courtesy of
TRREB.
Properties with this icon are courtesy of
TRREB.![]()
Discover modern living in Vaughan at 9085 Jane St, a 1-bed, 1-bath south-facing unit exuding style and luxury! Immaculately kept condo building with low maintenance fees - perfect for first time home buyers or investors! Step inside to the open-concept floor plan featuring durable laminate flooring and high-end door hardware and plumbing fixtures, creating a warm and inviting ambiance throughout the home. Modern kitchen boasting elegant European-style white cabinets, panelled dishwasher, a spacious centre island with pull-out drawers for extra storage and a dedicated microwave space, built-in stainless steel appliances, and stunning upgraded backsplash. Enjoy your morning coffee with views overlooking the city on the private balcony! With attention to every detail, this home combines contemporary design with top-tier finishes, perfect for everyday living and entertaining. Elude to the luxurious building amenities including a party/meeting room, gym, theatre room, billiards room and rooftop garden - perfect for relaxing after a long day. Located directly across the street from Vaughan Mills Shopping Centre, and a 5 minute drive to Canada's Wonderland and highway 400, the options for dining, shopping and entertainment are endless! *Listing contains virtually staged photos*.
- HoldoverDays: 90
- Architectural Style: Apartment
- Property Type: Residential Condo & Other
- Property Sub Type: Condo Apartment
- GarageType: Underground
- Directions: Jane St & Rutherford - south on Jane St
- Tax Year: 2024
- Parking Features: Underground
- ParkingSpaces: 1
- Parking Total: 1
- WashroomsType1: 1
- WashroomsType1Level: Flat
- BedroomsAboveGrade: 1
- Interior Features: Carpet Free
- Cooling: Central Air
- HeatSource: Gas
- HeatType: Forced Air
- LaundryLevel: Main Level
- ConstructionMaterials: Concrete
- Exterior Features: Patio, Landscaped
- Parcel Number: 300100218
- PropertyFeatures: Clear View, Hospital, Park, Public Transit, Rec./Commun.Centre, School
| School Name | Type | Grades | Catchment | Distance |
|---|---|---|---|---|
| {{ item.school_type }} | {{ item.school_grades }} | {{ item.is_catchment? 'In Catchment': '' }} | {{ item.distance }} |










































