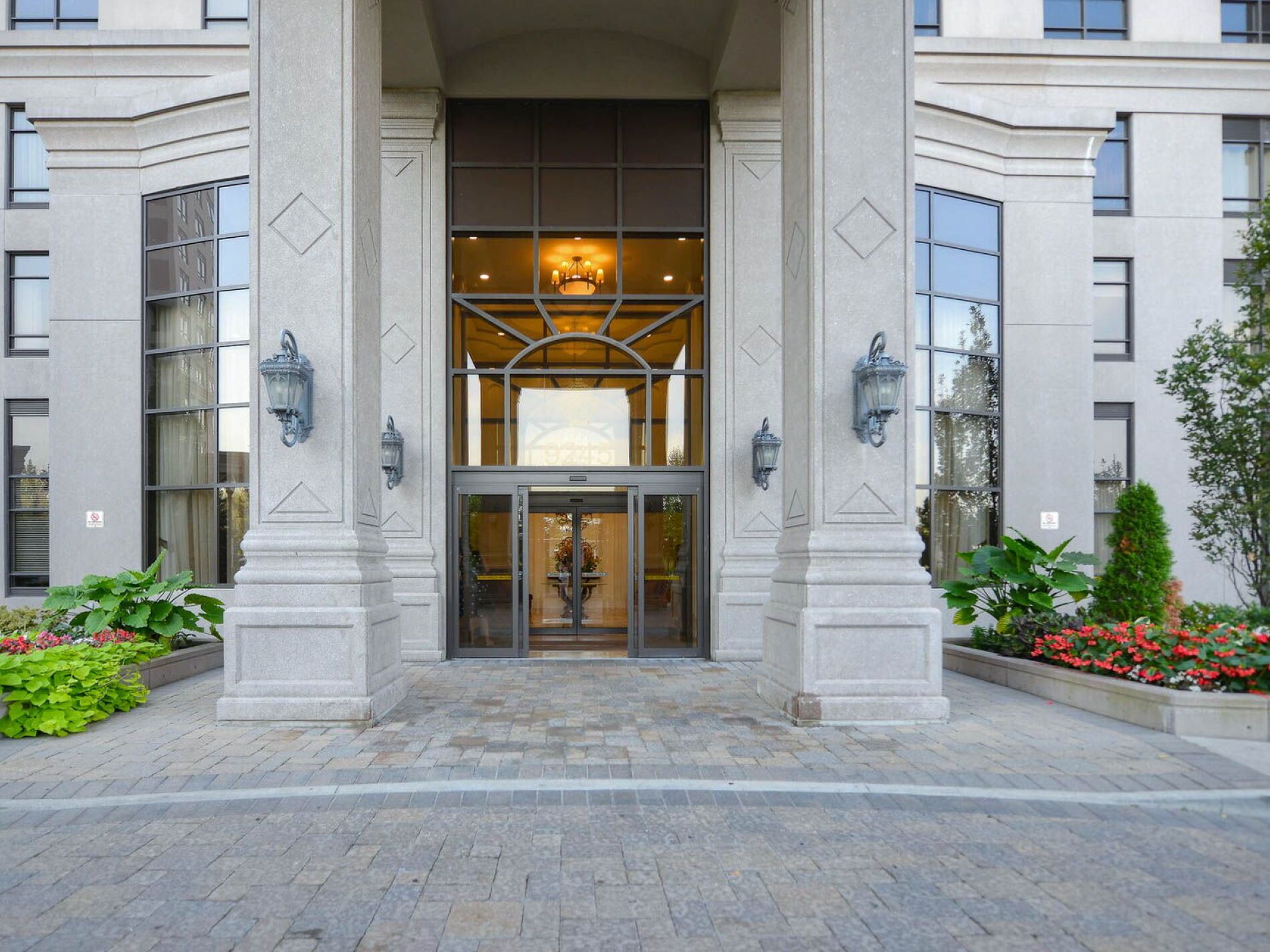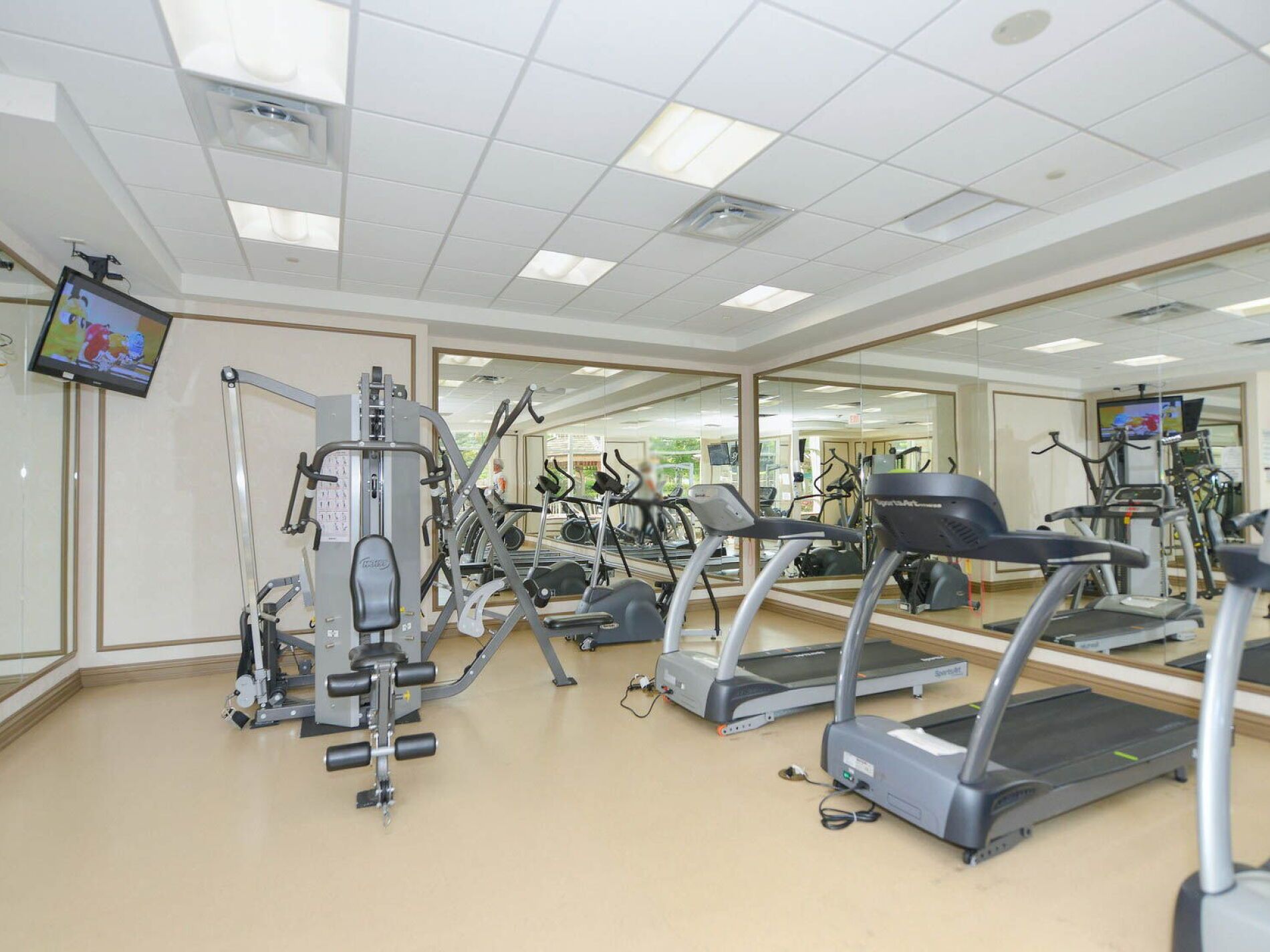$569,813
$25,000#1503 - 9245 Jane Street, Vaughan, ON L6A 1H7
Maple, Vaughan,









































 Properties with this icon are courtesy of
TRREB.
Properties with this icon are courtesy of
TRREB.![]()
Welcome To Bellaria - Tower 3. Freshly Painted 744 Sq Ft 1 Plus Den Ready To Move In Unit. Carpet Free unit features an upgraded kitchen with stainless steel appliances, granite counters, lots of storage in cabinets, a breakfast bar and an undermount sink. The bedroom has an ensuite bathroom and walk-in closet. There is an additional 2 pc bathroom for guests. Located across Vaughan Mills Mall, Easy access to public transit, GO train, restaurants, Wonderland, hospital, parks trails and Highway. Explore the serene beauty of the surrounding 20 acres of walking trails, providing the perfect escape into nature. Building amenities include a gym & exercise room, sauna, recreation room, reading room, party room and theatre room. Enjoy peace of mind knowing there is a manned gatehouse and 24hr concierge. Heat, air conditioning and water are all included in the condo fees.
- HoldoverDays: 90
- Architectural Style: Apartment
- Property Type: Residential Condo & Other
- Property Sub Type: Condo Apartment
- GarageType: Underground
- Directions: Jane/Rutherford
- Tax Year: 2024
- Parking Features: Underground
- ParkingSpaces: 1
- Parking Total: 1
- WashroomsType1: 1
- WashroomsType1Level: Main
- WashroomsType2: 1
- WashroomsType2Level: Main
- BedroomsAboveGrade: 1
- BedroomsBelowGrade: 1
- Interior Features: Carpet Free
- Cooling: Central Air
- HeatSource: Gas
- HeatType: Forced Air
- LaundryLevel: Main Level
- ConstructionMaterials: Concrete
- PropertyFeatures: Public Transit, Hospital, School, Place Of Worship
| School Name | Type | Grades | Catchment | Distance |
|---|---|---|---|---|
| {{ item.school_type }} | {{ item.school_grades }} | {{ item.is_catchment? 'In Catchment': '' }} | {{ item.distance }} |










































