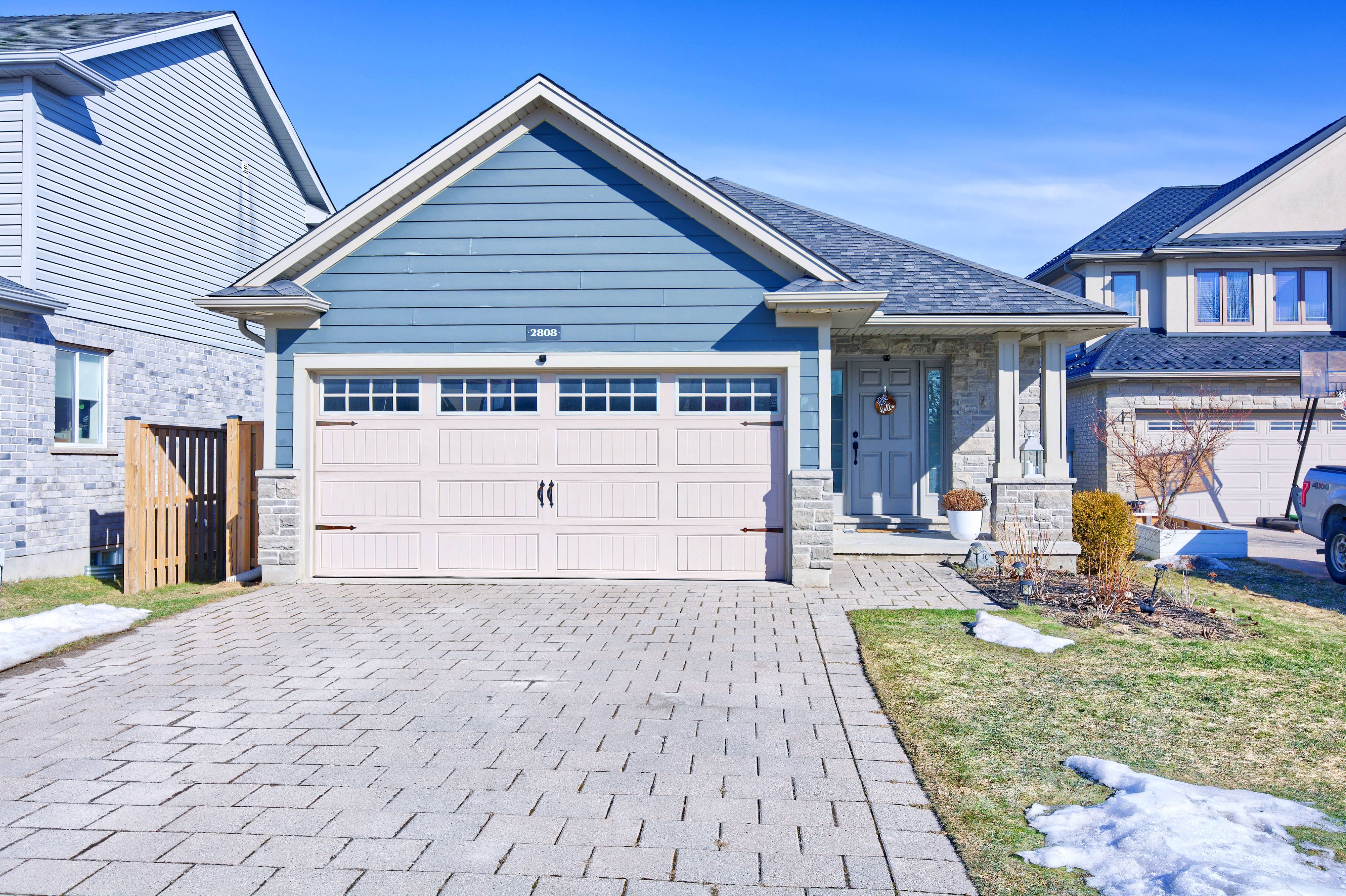$789,900
$10,0002808 Devon Road, London South, ON N6E 0A5
South W, London South,






































 Properties with this icon are courtesy of
TRREB.
Properties with this icon are courtesy of
TRREB.![]()
This charming bungalow offers the perfect combination of comfort and style, located in a peaceful cul-de-sac in the highly sought-after area of South London. The main floor features an open-concept design with a spacious living and dining area, ideal for entertaining or relaxing with family. The large, upgraded kitchen is a true highlight, boasting modern appliances and plenty of counter space for cooking and meal prep. Large primary bedroom with double closets and a walk in shower in the Primary ensuite as well as another good size bedroom located upstairs, providing a serene retreat with natural light and tranquil views off the large elevated deck. The lower level of the home features two additional bedrooms, offering flexibility for family or guests. A spacious family room downstairs adds a wonderful touch, providing ample space for gatherings or leisure activities. The walk out leads to the fenced in backyard perfect space for the children to play or enjoy some peaceful quiet time. Step outside to enjoy the scenic ravine views, offering a peaceful, nature-filled backdrop for your outdoor living. With all the modern upgrades and the perfect location, this home truly has it all!
- HoldoverDays: 60
- Architectural Style: Bungalow
- Property Type: Residential Freehold
- Property Sub Type: Detached
- DirectionFaces: North
- GarageType: Attached
- Directions: White Oak Rd
- Tax Year: 2024
- Parking Features: Private Double
- ParkingSpaces: 6
- Parking Total: 8
- WashroomsType1: 1
- WashroomsType1Level: Main
- WashroomsType2: 1
- WashroomsType2Level: Lower
- WashroomsType3: 1
- WashroomsType3Level: Main
- BedroomsAboveGrade: 2
- BedroomsBelowGrade: 2
- Fireplaces Total: 1
- Interior Features: Auto Garage Door Remote, Primary Bedroom - Main Floor, Water Heater
- Basement: Separate Entrance, Walk-Out
- Cooling: Central Air
- HeatSource: Gas
- HeatType: Forced Air
- LaundryLevel: Lower Level
- ConstructionMaterials: Stone
- Roof: Asphalt Shingle
- Sewer: Sewer
- Foundation Details: Poured Concrete
- Topography: Flat
- Parcel Number: 084980881
- LotSizeUnits: Feet
- LotDepth: 124.7
- LotWidth: 50.07
- PropertyFeatures: Cul de Sac/Dead End, Public Transit, Ravine, Rec./Commun.Centre
| School Name | Type | Grades | Catchment | Distance |
|---|---|---|---|---|
| {{ item.school_type }} | {{ item.school_grades }} | {{ item.is_catchment? 'In Catchment': '' }} | {{ item.distance }} |







































