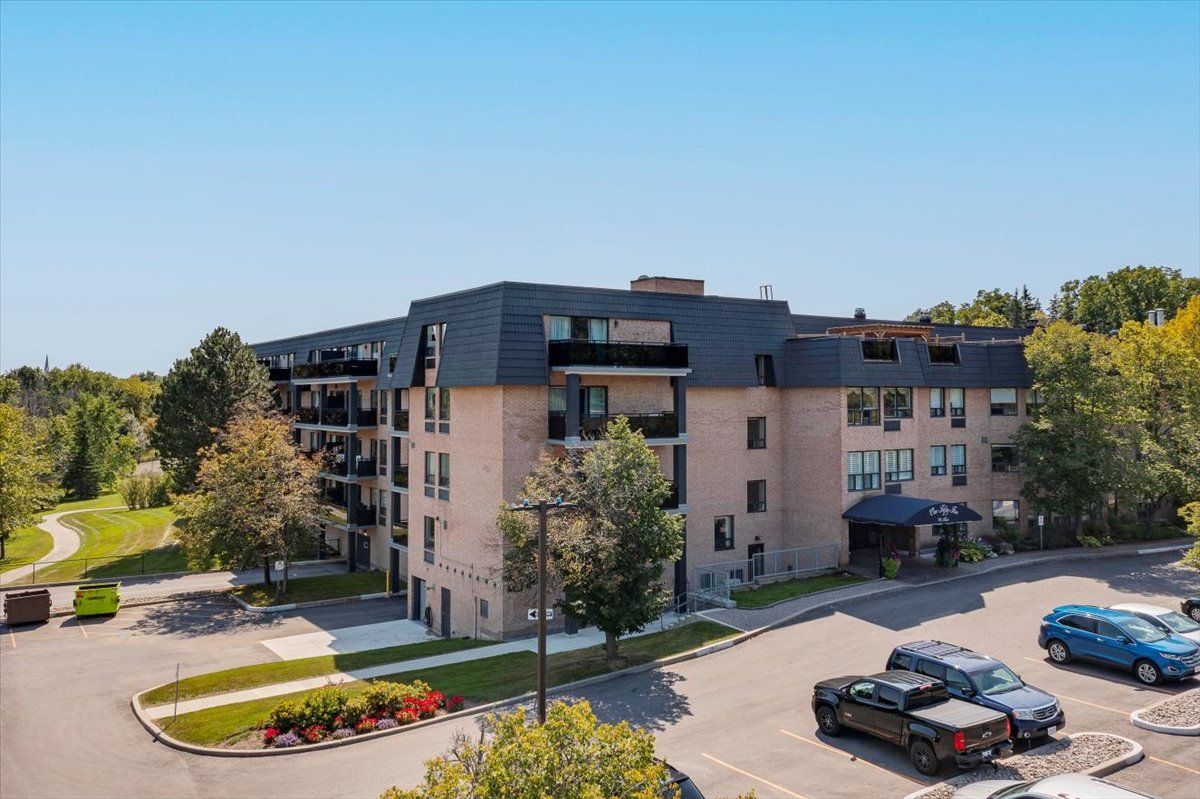$669,900
$5,000#117 - 155 Main Street, Newmarket, ON L3Y 8C2
Bristol-London, Newmarket,




































 Properties with this icon are courtesy of
TRREB.
Properties with this icon are courtesy of
TRREB.![]()
Desirable 2 bedroom 2 washroom condominium in central Newmarket's premier area. This main floor walkout unit enters on to the central courtyard boasting 1196 sqft of living space with windows spanning the entire unit. A bright kitchen with plenty of storage and counter space. Overlooking the spacious living and dining room the kitchen gets a lot of natural light. In suite laundry room. Large bedrooms with the primary containing an ensuite and double closet. Second bedroom contains large windows and closets. Large family room and dining area that overlooks the courtyard. The unit is conveniently located close to an elevator, garbage shute and underground parking spot. The building has recently undergone extensive upgrades. Situated on 10 acres, this exceptional building backs onto conservation areas and walking trails and is on the bus route. Minutes to hospital, GO station, historic Main Street, downtown restaurants and retail shops.
- HoldoverDays: 60
- Architectural Style: Apartment
- Property Type: Residential Condo & Other
- Property Sub Type: Condo Apartment
- GarageType: Underground
- Directions: Davis Drive & Main Street N
- Tax Year: 2024
- Parking Features: Underground
- Parking Total: 1
- WashroomsType1: 1
- WashroomsType1Level: Main
- WashroomsType2: 1
- WashroomsType2Level: Main
- BedroomsAboveGrade: 2
- HeatSource: Other
- HeatType: Heat Pump
- ConstructionMaterials: Brick
- PropertyFeatures: River/Stream, Hospital, Park, Greenbelt/Conservation, Library, Public Transit
| School Name | Type | Grades | Catchment | Distance |
|---|---|---|---|---|
| {{ item.school_type }} | {{ item.school_grades }} | {{ item.is_catchment? 'In Catchment': '' }} | {{ item.distance }} |





































