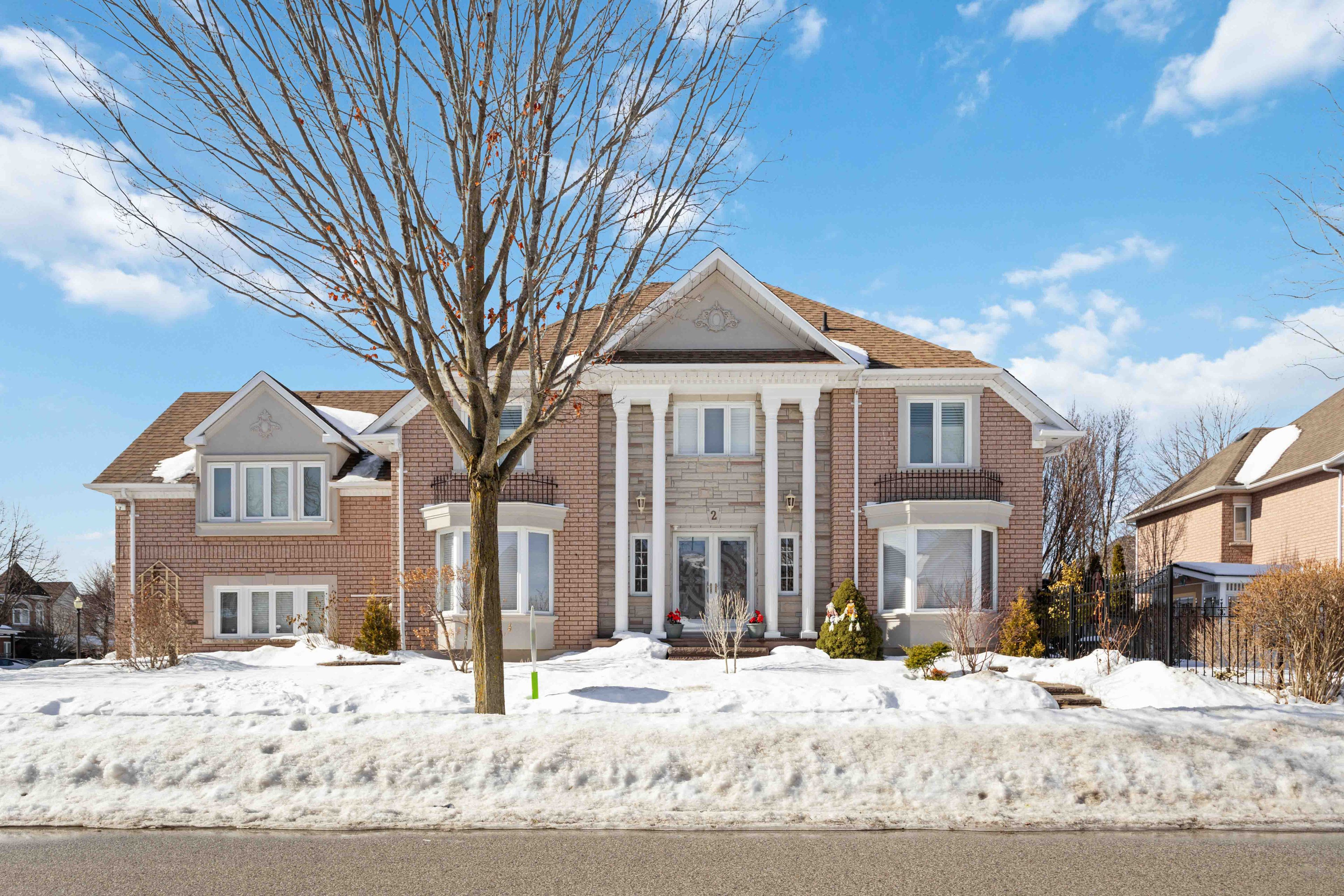$1,299,000
2 Hester Avenue, Ajax, ON L1T 4B1
Central West, Ajax,












 Properties with this icon are courtesy of
TRREB.
Properties with this icon are courtesy of
TRREB.![]()
Visit REALTOR website for additional information. Spacious Corner Lot Home with Basement Apartment in Prime Ajax Location This 2,500 sq. ft. home sits on a desirable corner lot in the heart of Ajax. The bright, open layout includes a separate dining room with a bay window and a spacious family room with vaulted ceilings and a fireplace. With 3+2 bedrooms and 4 bathrooms, its ideal for a growing family. The oversized primary suite features a walk-in closet and a luxurious 6-piece ensuite with a jetted tub. A finished basement apartment adds extra space or rental potential. An elevator/lift provides easy access across all levels. The landscaped yard offers a peaceful retreat, while a double-car garage and extended driveway ensure ample parking. Walking distance to schools, parks, shopping, and transit, this home is a rare find.
- Architectural Style: 2-Storey
- Property Type: Residential Freehold
- Property Sub Type: Detached
- DirectionFaces: South
- GarageType: Attached
- Directions: Corner of Kearney and Hester Avenue
- Tax Year: 2025
- Parking Features: Private Double
- ParkingSpaces: 2
- Parking Total: 4
- WashroomsType1: 1
- WashroomsType1Level: Second
- WashroomsType2: 1
- WashroomsType2Level: Second
- WashroomsType3: 1
- WashroomsType3Level: Ground
- WashroomsType4: 1
- WashroomsType4Level: Basement
- BedroomsAboveGrade: 3
- BedroomsBelowGrade: 2
- Interior Features: Central Vacuum, Water Heater, Water Meter
- Basement: Finished
- Cooling: Central Air
- HeatSource: Electric
- HeatType: Forced Air
- LaundryLevel: Main Level
- ConstructionMaterials: Brick, Stone
- Exterior Features: Landscaped
- Roof: Asphalt Shingle
- Sewer: Sewer
- Water Source: Lake/River
- Foundation Details: Concrete
- Topography: Dry, Flat
- Parcel Number: 264360094
- LotSizeUnits: Feet
- LotDepth: 110.05
- LotWidth: 40.53
- PropertyFeatures: Fenced Yard, Level
| School Name | Type | Grades | Catchment | Distance |
|---|---|---|---|---|
| {{ item.school_type }} | {{ item.school_grades }} | {{ item.is_catchment? 'In Catchment': '' }} | {{ item.distance }} |













