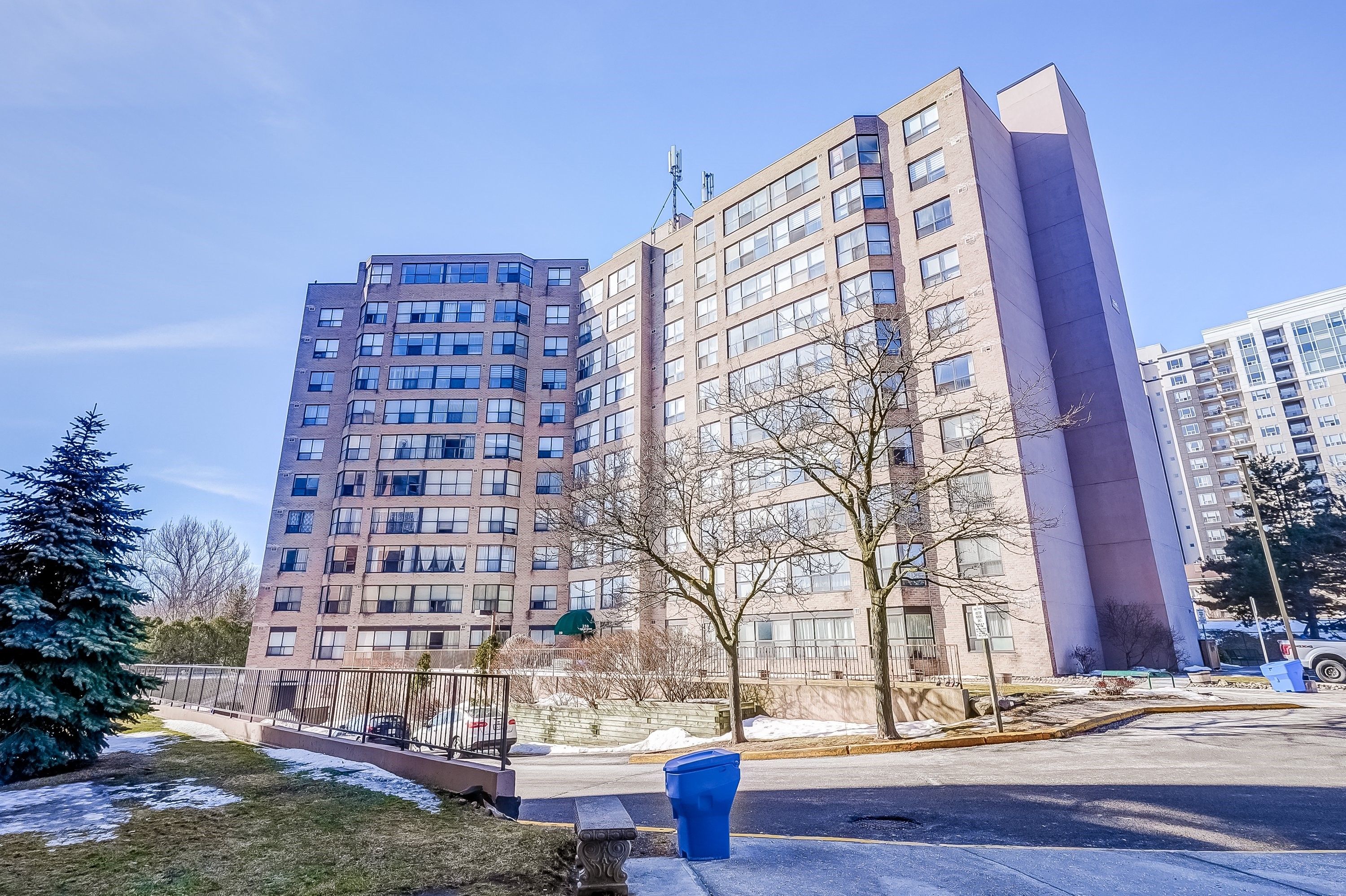$699,900
$30,000#506 - 250 Davis Drive, Newmarket, ON L3Y 7T7
Central Newmarket, Newmarket,























 Properties with this icon are courtesy of
TRREB.
Properties with this icon are courtesy of
TRREB.![]()
Welcome to 250 Davis Dr, Newmarket, "The Atwood Condominium", This recently renovated 1160 sq.ft., 2 bedroom condo, with amazing new white kitchen cabinets & Quartz countertops and backsplash, Bright pot lighting over the center island, undercabinet lighting and much more, Bosch dishwasher, LR & DR combination, new laminate flooring throughout, LR window has electric blinds, west exposure, 1-4pc and 1-3 pc fully reno'd baths, solarium area off bedroom, 1 underground parking, visitor parking, Great for entertaining, Walk to Main Street and Dining/Entertainment, Don't miss out, A must to see!
- HoldoverDays: 60
- Architectural Style: Apartment
- Property Type: Residential Condo & Other
- Property Sub Type: Condo Apartment
- GarageType: Underground
- Directions: Davis/Lorne
- Tax Year: 2025
- Parking Features: Reserved/Assigned, Underground
- Parking Total: 1
- WashroomsType1: 1
- WashroomsType1Level: Flat
- WashroomsType2: 1
- WashroomsType2Level: Flat
- BedroomsAboveGrade: 2
- Interior Features: Storage Area Lockers
- Cooling: Central Air
- HeatSource: Gas
- HeatType: Forced Air
- ConstructionMaterials: Brick
- PropertyFeatures: Library
| School Name | Type | Grades | Catchment | Distance |
|---|---|---|---|---|
| {{ item.school_type }} | {{ item.school_grades }} | {{ item.is_catchment? 'In Catchment': '' }} | {{ item.distance }} |
























